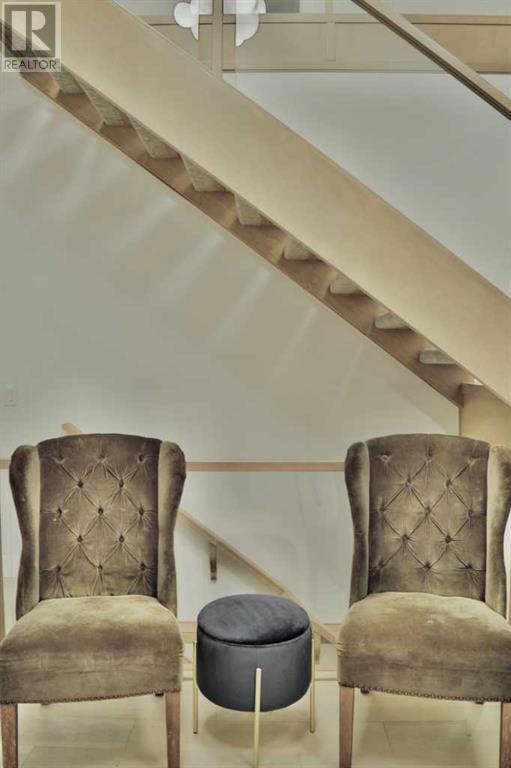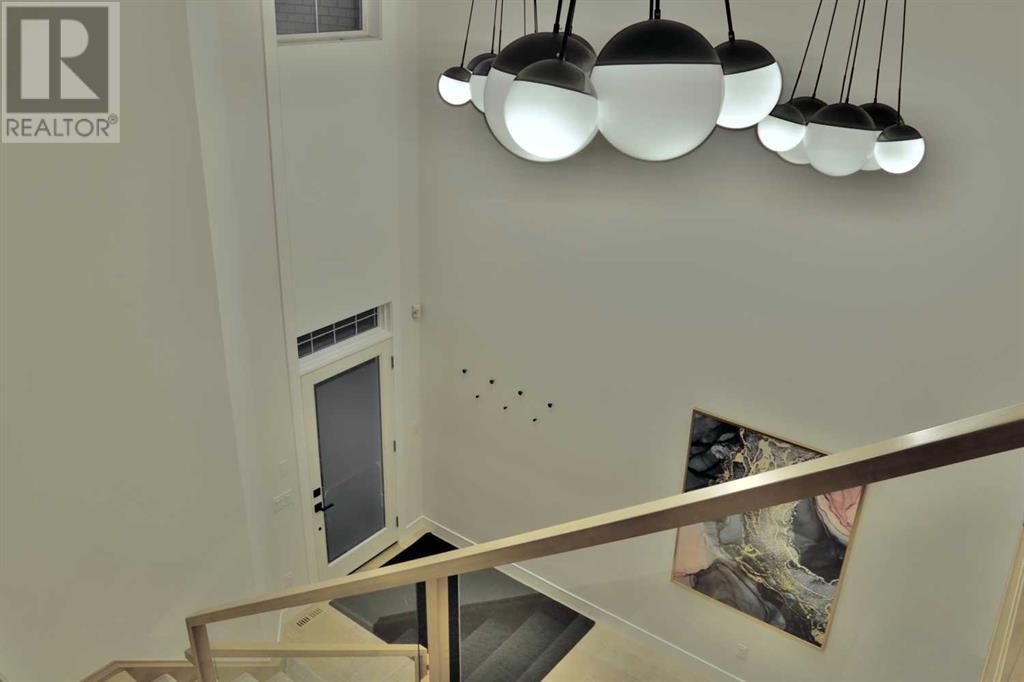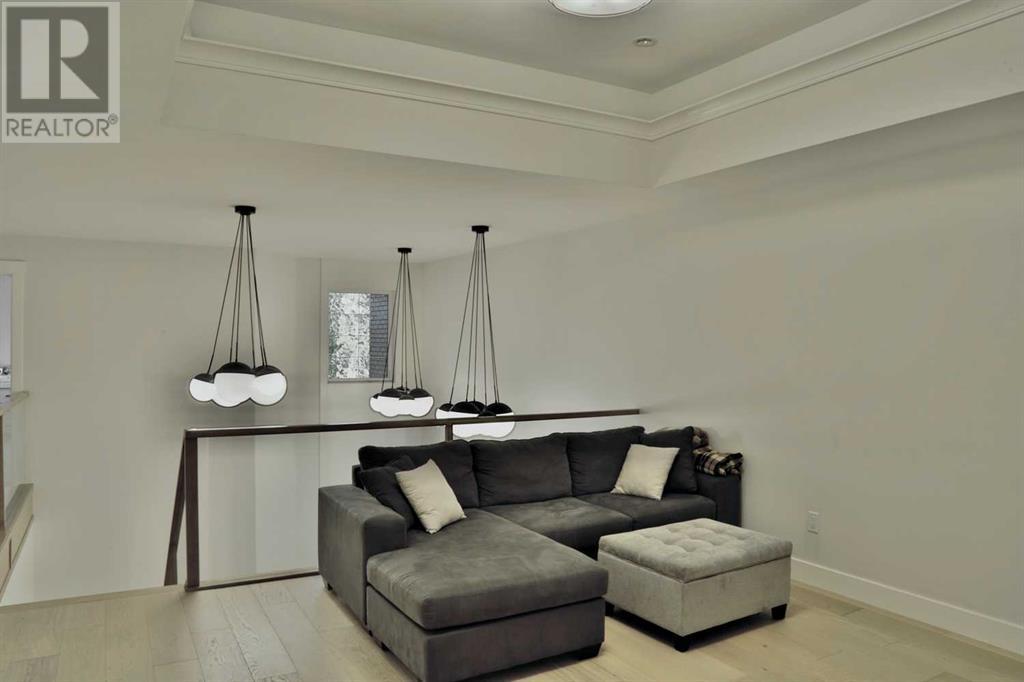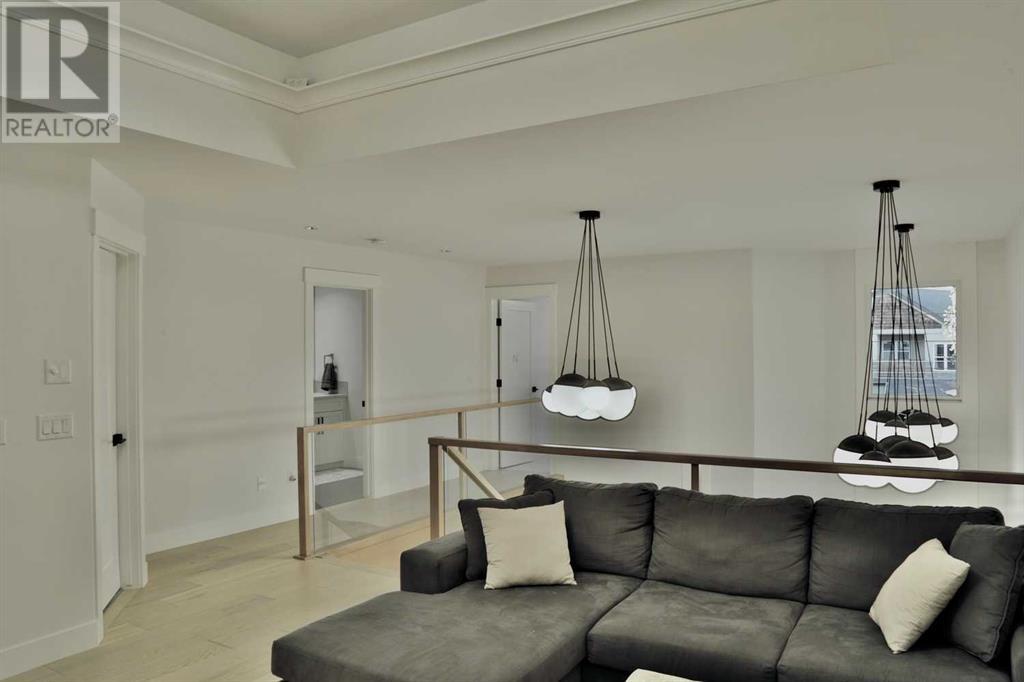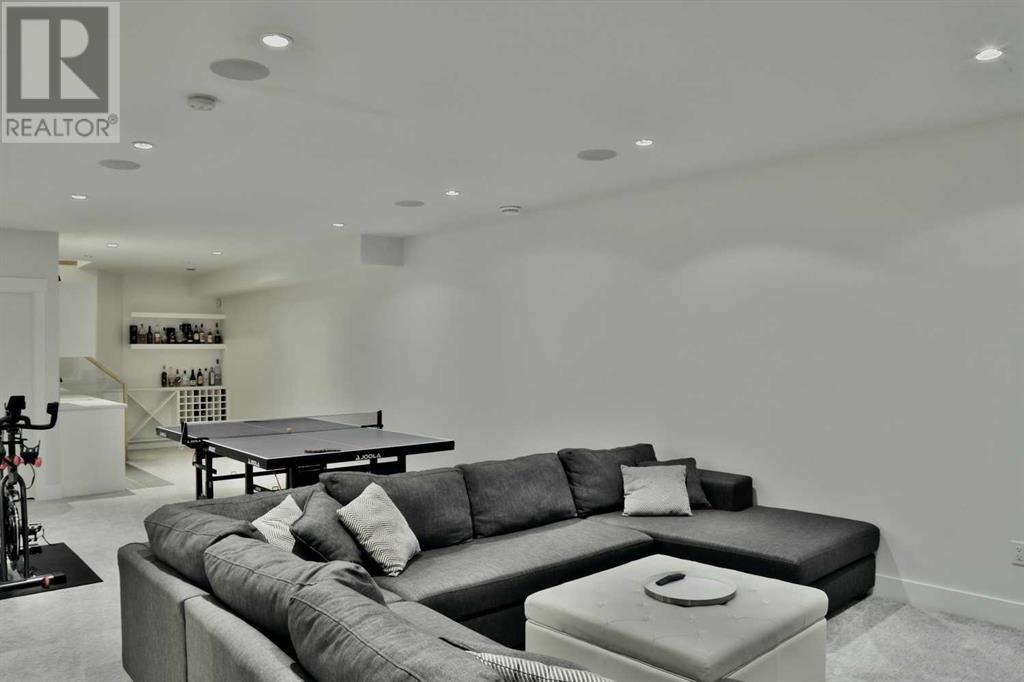We are a fully licensed real estate company that offers full service but at a discount commission. In terms of services and exposure, we are identical to whoever you would like to compare us with. We are on MLS®, all the top internet real estates sites, we place a sign on your property ( if it's allowed ), we show the property, hold open houses, advertise it, handle all the negotiations, plus the conveyancing. There is nothing that you are not getting, except for a high commission!
623 27 Avenue NE, CALGARY
Quick Summary
- Location
- 623 27 Avenue NE, CALGARY, Alberta T2E2A7
- Price
- $1,199,900
- Status:
- For Sale
- Property Type:
- Single Family
- Area:
- 2591ft2
- Bedrooms:
- 3 bed +1
- Bathrooms:
- 4
- Year of Construction:
- 2020
MLS®#A2170648
Property Description
FINALLY - an attached front garage in the inner city! Upon entry, your eyes will be wowed by the stunning open-to-above entryway. The chef in you will be in awe from the dream kitchen with a large island with waterfall edges, tons of storage, and built-in Jenn-Air kitchen appliances, including a built-in espresso machine! The open concept layout continues into the large dining area overlooking the beautiful yard and family room with cozy gas fireplace and custom built-ins. Finishing off the main floor is a private den on the main floor for a quiet retreat when working from home, the guest half bath and the mudroom equipped for optimal family organization. Moving up the open-riser staircase, the upper level bonus room gives additional space for the family. The primary bedroom with an ensuite bathroom has dual sinks, glass-enclosed steam shower, deep soaker tub, walk-in closet with custom built-ins, and a private water closet. No more kids arguing in the morning because the dual sinks in the main bathroom are separated by a door from the shower & toilet (GENIUS!). Two additional bedrooms also have numerous built-ins. Finishing off the upper level, is the convenient and functional laundry room. The basement is an entertainer’s delight, complete with a built-in wet bar with bar fridge, a spacious recreation room, gym/second den/flex space, and a fourth bedroom with a full bath—perfect for guests or older children. Moving outside, enjoy the large and peaceful backyard with south-facing sun on your deck or concrete patio. A shed provides additional storage for your yard tools and backyard toys. Other honourable mentions to the home are central air conditioning, built-in speakers, silhouette-style blinds, 10’ ceilings & 8’ doors on the main floor. Every inch of this home has been meticulously designed to offer the best in family living. From the high-end finishes to the spacious, light-filled rooms, this is more than just a house—it’s the dream home you’ve been waiting for . Step into a world of luxury and comfort in this beautifully designed family home, set in the highly coveted inner-city community of Winston Heights. Just steps from the community center and Winston Golf Club, with convenient access to schools, shopping, dining and public transportation, this home offers the perfect blend of elegance and everyday ease for your family. (id:32467)
Property Features
Ammenities Near By
- Ammenities Near By: Golf Course, Park, Playground, Schools, Shopping
Building
- Appliances: Washer, Refrigerator, Water softener, Range - Gas, Dishwasher, Oven, Dryer, Microwave, Microwave Range Hood Combo, Window Coverings, Garage door opener
- Basement Development: Finished
- Basement Type: Full (Finished)
- Construction Style: Semi-detached
- Cooling Type: Central air conditioning
- Fireplace: Yes
- Flooring Type: Carpeted, Ceramic Tile, Hardwood
- Interior Size: 2591 sqft
- Building Type: Duplex
- Stories: 2
Features
- Feature: PVC window, Closet Organizers, No Animal Home, No Smoking Home, Gas BBQ Hookup
Land
- Land Size: 358 m2|0-4,050 sqft
Ownership
- Type: Freehold
Structure
- Structure: Deck
Zoning
- Description: R-CG
Information entered by Hope Street Real Estate Corp.
Listing information last updated on: 2024-11-01 22:26:48
Book your free home evaluation with a 1% REALTOR® now!
How much could you save in commission selling with One Percent Realty?
Slide to select your home's price:
$500,000
Your One Percent Realty Commission savings†
$500,000
Send a Message
One Percent Realty's top FAQs
We charge a total of $7,950 for properties under $700,000. For properties over $700,000 we charge 1% of the sale price plus $950. Plus Applicable taxes, of course. It is as simple as that.
Yes, and yes.
Learn more about the One Percent Realty Deal
April Isaac Associate
- Phone:
- 403-888-4003
- Email:
- aprilonepercent@gmail.com
- Support Area:
- CALGARY, SOUTH EAST CALGARY, SOUTH WEST CALGARY, NORTH CALGARY, NORTH EAST CALGARY, NORTH WEST CALGARY, EAST CALGARY, WEST CALGARY, AIRDRIE, COCHRANE, OKOTOKS, CHESTERMERE, STRATHMORE, GREATER CALGARY AREA, ROCKYVIEW, DIDSBURY, LANGDON
20 YRS EXPER, 1000+ SALES, marketing savvy, people savvy. 100'S OF HAPPY CUSTOMERS, DOZENS UPON DOZ ...
Full ProfileAimee Wong Associate
- Phone:
- 403-540-6792
- Email:
- aimee@calgaryhomerealty.ca
- Support Area:
- Calgary, Greater Calgary Area, Airdrie, Chestermere, Okotoks, Langdon, Cochrane, Rural Rocky View, Red Deer County, Red Deer, Diamond Valley, Didsbury, Carstairs, Crossfield
My education is in the art of communication, marketing, and design. Before becoming an agent, I sp ...
Full ProfileAnna Madden Associate
- Phone:
- 587-830-2405
- Email:
- anna.madden05@gmail.com
- Support Area:
- Calgary, Airdrie, Cochrane, chestermere, Langdon, Okotoks, High river, Olds, Rocky View, Foothills
Experienced Residential Realtor serving Calgary and surrounding communities. I have knowledge in buy ...
Full Profile

















