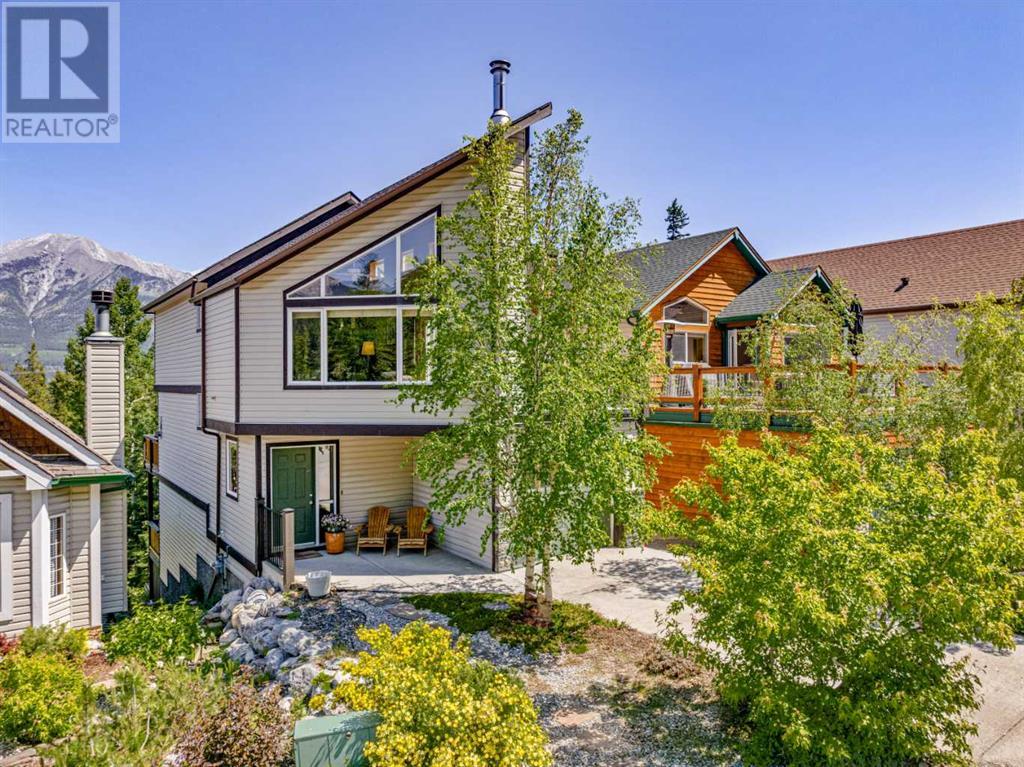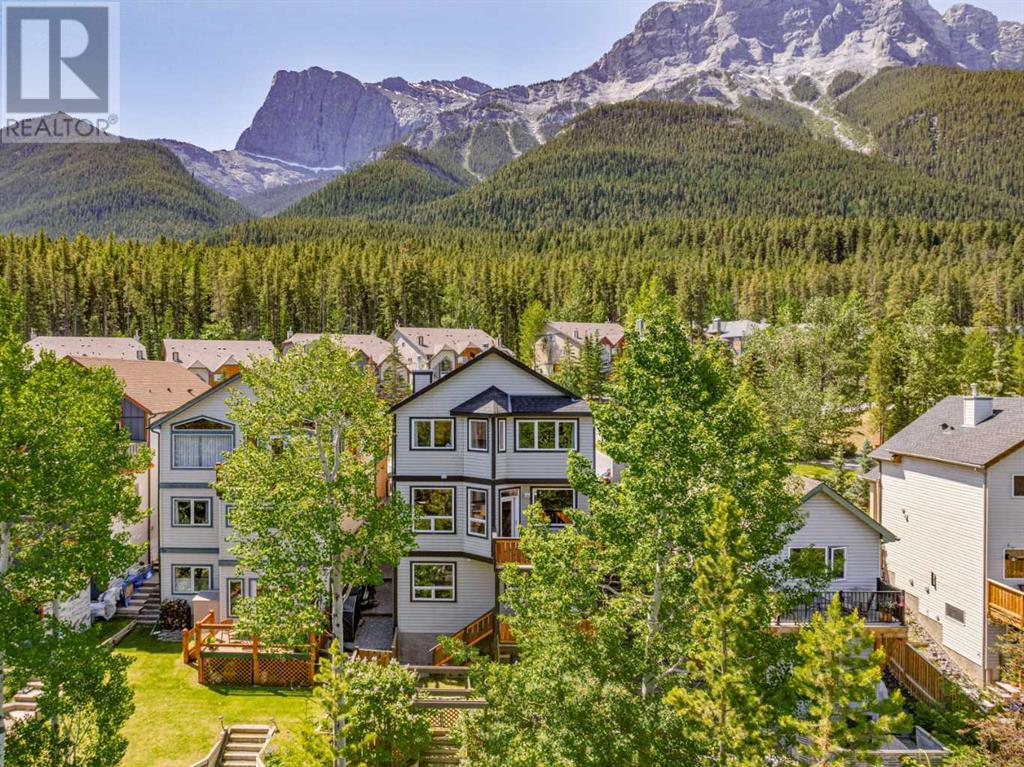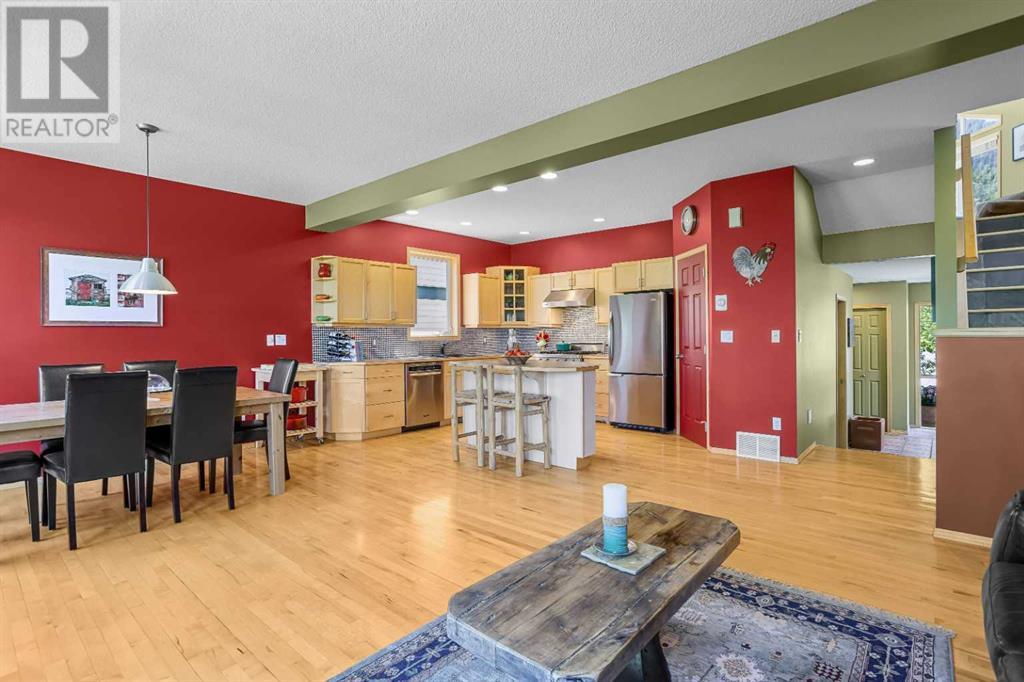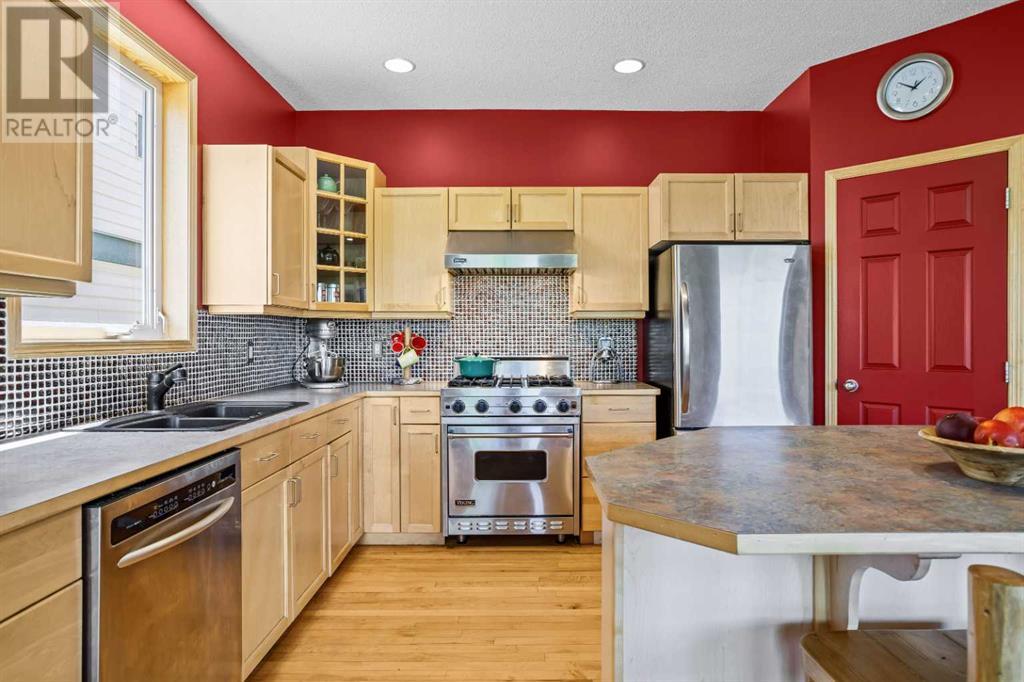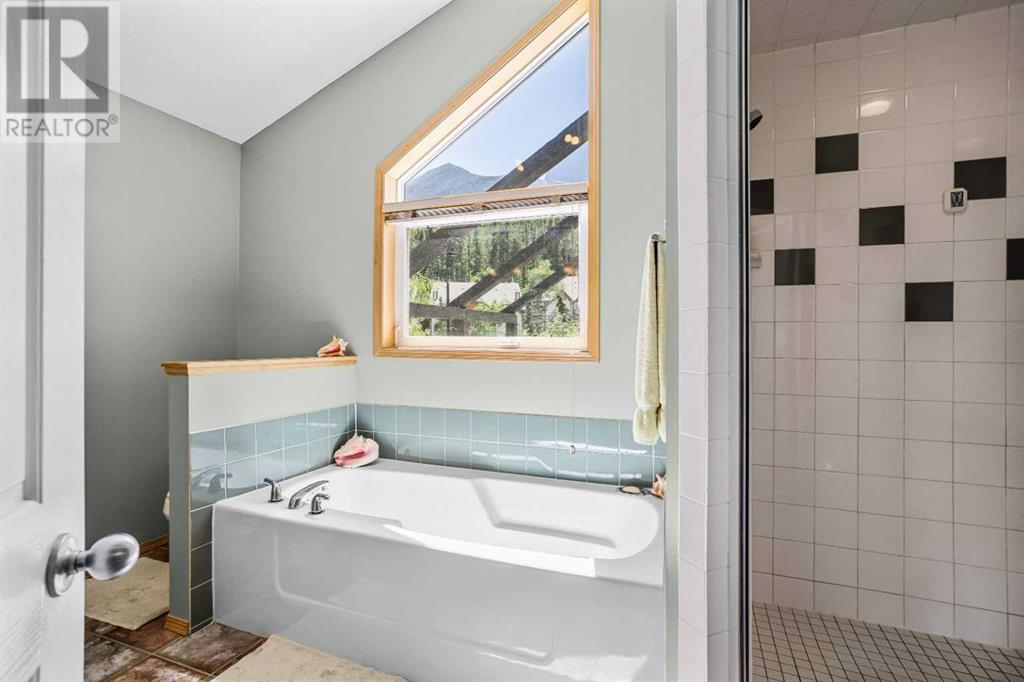We are a fully licensed real estate company that offers full service but at a discount commission. In terms of services and exposure, we are identical to whoever you would like to compare us with. We are on MLS®, all the top internet real estates sites, we place a sign on your property ( if it's allowed ), we show the property, hold open houses, advertise it, handle all the negotiations, plus the conveyancing. There is nothing that you are not getting, except for a high commission!
808 Lawrence Grassi Ridge, Canmore
Quick Summary
MLS®#A2169986
Property Description
Welcome to 808 Lawrence Grassi Ridge, a true masterpiece of design and location. This home is strategically positioned on one of the finest lots in the community, offering breathtaking mountain views from every angle. Spanning four levels, each floor provides its own unique sanctuary.As you step into the main level, you’ll be captivated by the open concept living space featuring 9-foot ceilings and refurbished maple floors. The kitchen, perfect for entertaining, flows seamlessly into the dining area and cozy living room with a Vermont cast gas stove. A patio off this level offers stunning views of the greenbelt and expansive valley.Ascend to the next level, where the vaulted rec room will take your breath away. Enjoy unobstructed views of Mount Lawrence Grassi, a wood burning fireplace surrounded by handpicked river stone, and a spacious south-facing deck designed to accommodate a hot tub and ample outdoor seating.The third level houses the primary bedroom with soaring vaulted ceilings & a walk-in closet, a second bedroom, and a luxurious 4-piece bathroom complete with a soaker tub and steam shower.The lower walkout level is ideal for guests or as an illegal, non-conforming one-bedroom suite, featuring a living room and private patio. The beautifully landscaped, fenced yard is a gardener’s paradise. Additionally, the proximity to some of the best biking and hiking trails in the valley is unbeatable.Welcome Home! (id:32467)
Property Features
Ammenities Near By
- Ammenities Near By: Park, Playground
Building
- Appliances: Refrigerator, Range - Gas, Dishwasher, Microwave, Washer & Dryer
- Basement Development: Finished
- Basement Features: Walk out, Suite
- Basement Type: Full (Finished)
- Construction Style: Detached
- Cooling Type: None
- Exterior Finish: Vinyl siding
- Fireplace: Yes
- Flooring Type: Hardwood, Laminate, Tile, Vinyl
- Interior Size: 1654.18 sqft
- Building Type: House
- Stories: 2
Features
- Feature: Closet Organizers
Land
- Land Size: 3304 sqft|0-4,050 sqft
Ownership
- Type: Freehold
Structure
- Structure: Deck
Zoning
- Description: R1
Information entered by MaxWell Capital Realty
Listing information last updated on: 2024-10-07 23:41:04
Book your free home evaluation with a 1% REALTOR® now!
How much could you save in commission selling with One Percent Realty?
Slide to select your home's price:
$500,000
Your One Percent Realty Commission savings†
$500,000
One Percent Realty's top FAQs
We charge a total of $7,950 for properties under $700,000. For properties over $700,000 we charge 1% of the sale price plus $950. Plus Applicable taxes, of course. It is as simple as that.
Yes, and yes.
Learn more about the One Percent Realty Deal

