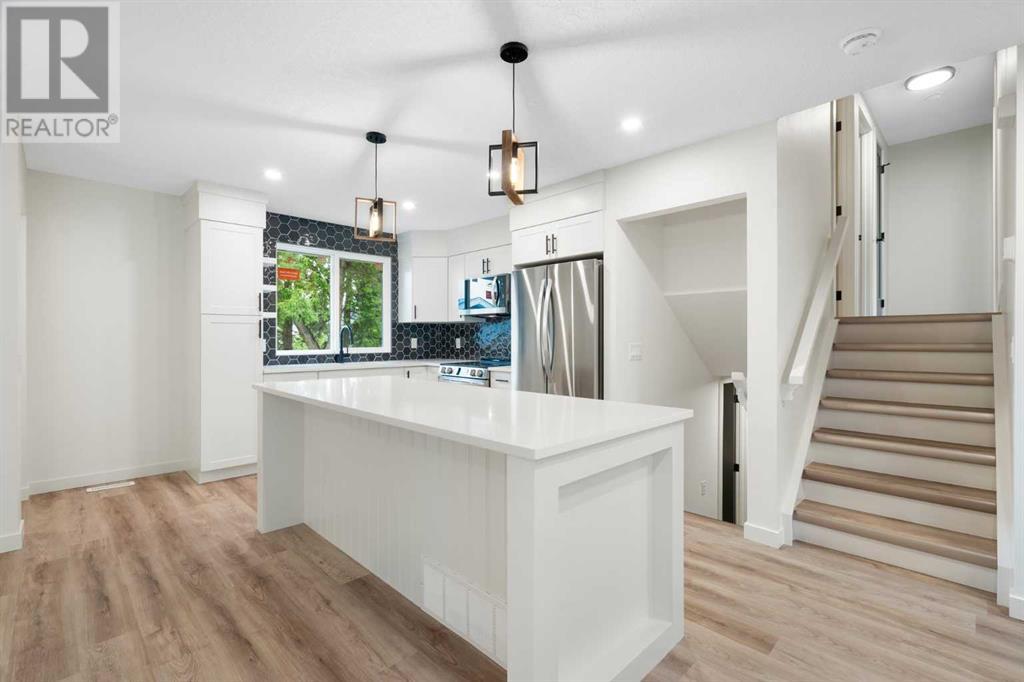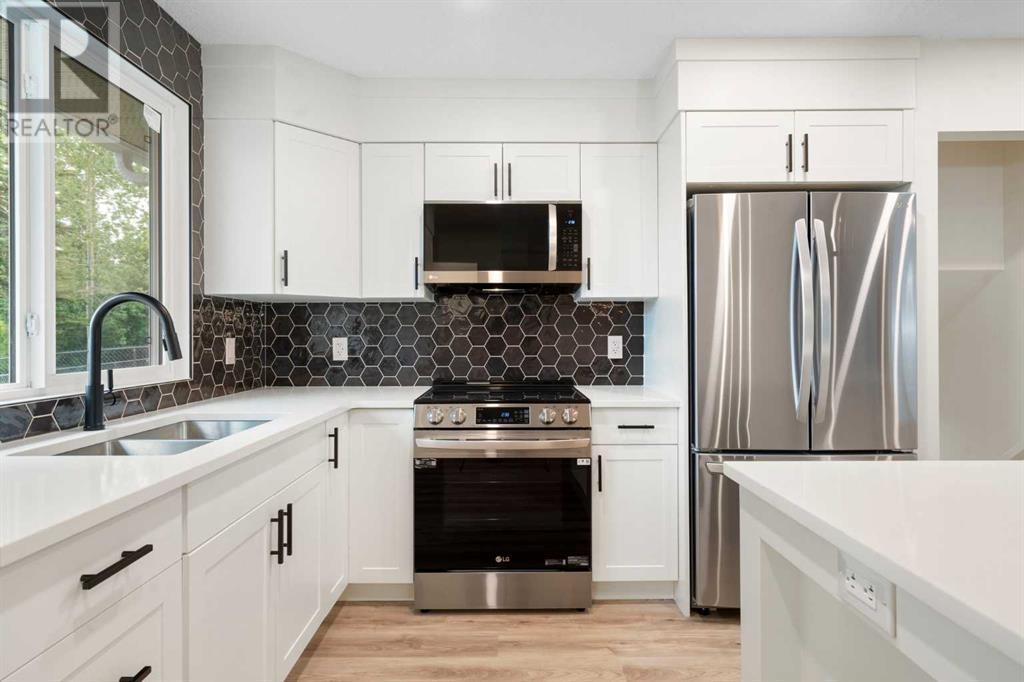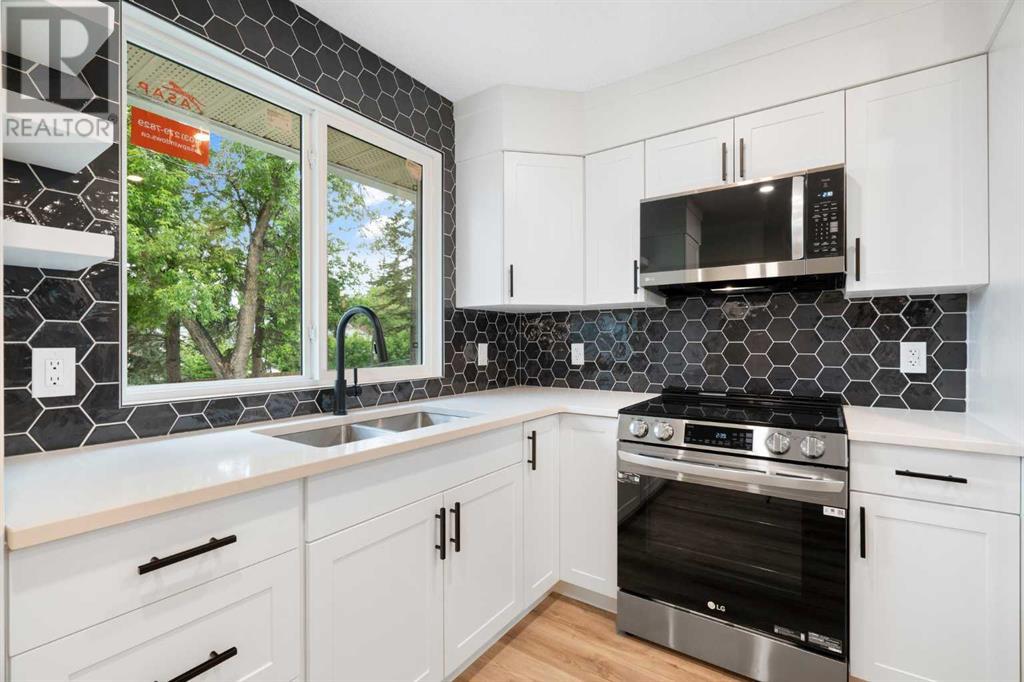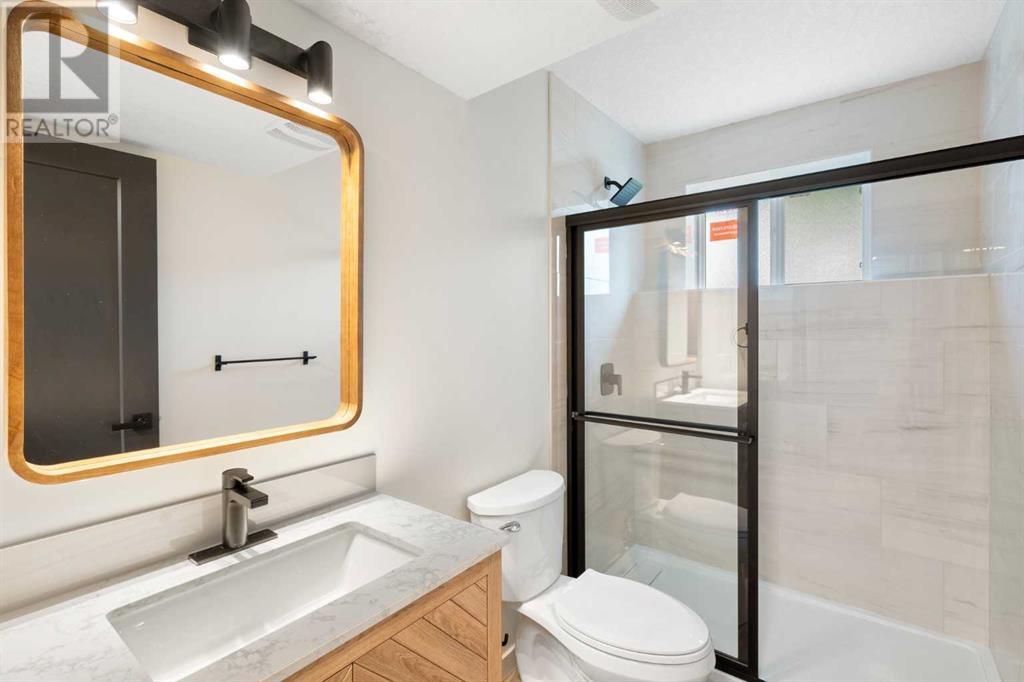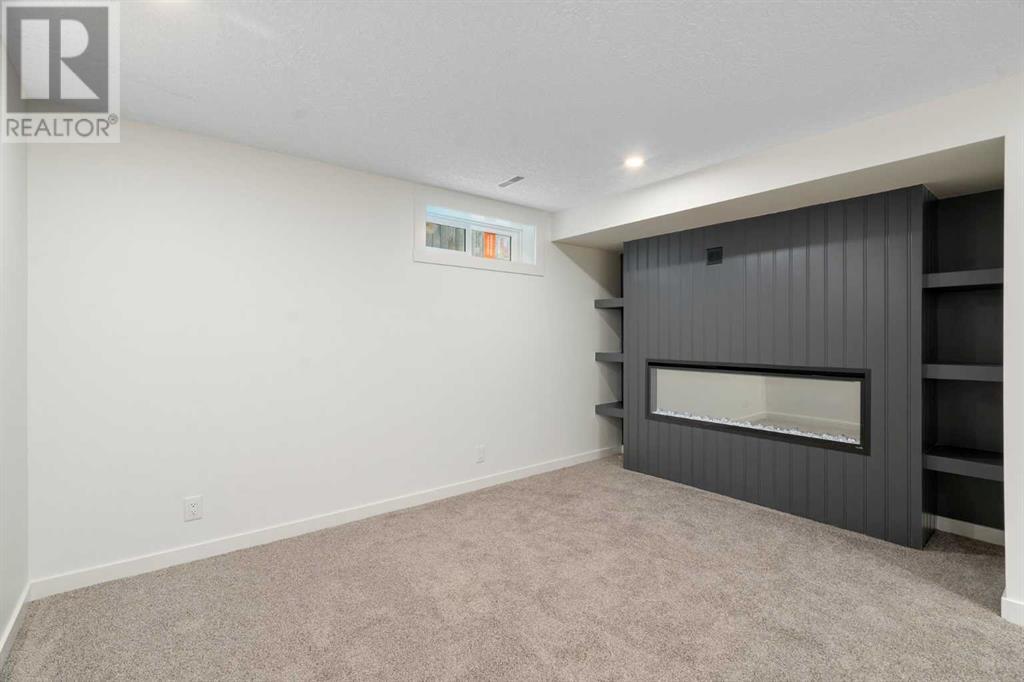We are a fully licensed real estate company that offers full service but at a discount commission. In terms of services and exposure, we are identical to whoever you would like to compare us with. We are on MLS®, all the top internet real estates sites, we place a sign on your property ( if it's allowed ), we show the property, hold open houses, advertise it, handle all the negotiations, plus the conveyancing. There is nothing that you are not getting, except for a high commission!
5731 Dalhousie Drive NW, CALGARY
Quick Summary
MLS®#A2164513
Property Description
This extraordinary 4-level split home boasts over 2,000 sqft of meticulously designed living space, offering 5 spacious bedrooms, 3 luxurious bathrooms, and a double detached garage. Fully detached and completely renovated inside and out, this residence harmoniously blends modern luxury with timeless charm. Every detail has been thoughtfully curated, from designer finishes to brand-new lighting, windows, paint, appliances, and landscaping, ensuring a move-in-ready experience that radiates elegance and sophistication. Upon entering, you are greeted by a bright and open main floor, perfect for entertaining. The wide plank flooring stretches throughout the home, giving it a sleek and contemporary feel. The living room, featuring a cozy fireplace and custom-built shelving, invites you to relax and unwind, while the oversized front window bathes the space in natural light and offers a stunning view of the manicured front garden. The heart of the home is the chef’s kitchen, designed for culinary excellence and effortless entertaining. Anchored by a large island with seating for three, the kitchen is a masterpiece of style and functionality. Crisp white counters and new paint provide a fresh, clean backdrop, beautifully accented by an artistic geometrical backsplash. New chic lighting, including stylish pendants and recessed lighting, adds a touch of modern elegance to both the dining room and kitchen areas. The upper floor is dedicated to relaxation, featuring a generously sized primary suite complete with a walk-in closet and a luxurious 3-piece ensuite with a walk-in shower. Two additional well-appointed bedrooms and a 4-piece main bathroom with a soothing soaker tub complete the upper level, offering plenty of space for family or guests. The fully finished basement extends the living space, offering a large family room with a second fireplace and wet bar, perfect for movie nights or casual gatherings. Two additional bedrooms and a 3-piece bathroom make this lower level ideal for extended family, guests, or a home office setup. A large utility room offers ample storage and functionality. Step outside to your private backyard oasis, where mature trees provide shade and privacy, and plenty of green space offers room for kids to play or for outdoor entertaining. The newly landscaped yard, complete with custom planter boxes, adds to the home's impeccable curb appeal. The side driveway leading to the double detached garage offers additional parking, perfect for an RV or boat. Nestled in the highly sought-after community of Dalhousie, this home offers the best of both worlds – a peaceful, family-friendly neighborhood with every amenity at your fingertips. You'll be minutes away from the LRT station, schools, shopping at Northland Mall, the Crowfoot YMCA, grocery stores, and much more. With a 1-year home warranty covering all work completed by Waveline Properties, this stunning home offers unparalleled comfort, style, and peace of mind. (id:32467)
Property Features
Ammenities Near By
- Ammenities Near By: Park, Playground, Schools, Shopping
Building
- Appliances: Refrigerator, Dishwasher, Stove, Microwave Range Hood Combo
- Architectural Style: 4 Level
- Basement Development: Finished
- Basement Type: Full (Finished)
- Construction Style: Detached
- Cooling Type: None
- Exterior Finish: Stucco, Vinyl siding
- Fireplace: Yes
- Flooring Type: Carpeted, Ceramic Tile, Vinyl Plank
- Interior Size: 1118.72 sqft
- Building Type: House
Features
- Feature: Treed, Back lane, Wet bar, No Animal Home, No Smoking Home
Land
- Land Size: 587 m2|4,051 - 7,250 sqft
Ownership
- Type: Freehold
Structure
- Structure: None
Zoning
- Description: R-C1
Information entered by Town Residential
Listing information last updated on: 2024-11-28 16:35:39
Book your free home evaluation with a 1% REALTOR® now!
How much could you save in commission selling with One Percent Realty?
Slide to select your home's price:
$500,000
Your One Percent Realty Commission savings†
$500,000
Send a Message
One Percent Realty's top FAQs
We charge a total of $7,950 for properties under $700,000. For properties over $700,000 we charge 1% of the sale price plus $950. Plus Applicable taxes, of course. It is as simple as that.
Yes, and yes.
Learn more about the One Percent Realty Deal
April Isaac Associate
- Phone:
- 403-888-4003
- Email:
- aprilonepercent@gmail.com
- Support Area:
- CALGARY, SOUTH EAST CALGARY, SOUTH WEST CALGARY, NORTH CALGARY, NORTH EAST CALGARY, NORTH WEST CALGARY, EAST CALGARY, WEST CALGARY, AIRDRIE, COCHRANE, OKOTOKS, CHESTERMERE, STRATHMORE, GREATER CALGARY AREA, ROCKYVIEW, DIDSBURY, LANGDON
20 YRS EXPER, 1000+ SALES, marketing savvy, people savvy. 100'S OF HAPPY CUSTOMERS, DOZENS UPON DOZ ...
Full ProfileAimee Wong Associate
- Phone:
- 403-540-6792
- Email:
- aimee@calgaryhomerealty.ca
- Support Area:
- Calgary, Greater Calgary Area, Airdrie, Chestermere, Okotoks, Langdon, Cochrane, Rural Rocky View, Red Deer County, Red Deer, Diamond Valley, Didsbury, Carstairs, Crossfield
My education is in the art of communication, marketing, and design. Before becoming an agent, I sp ...
Full ProfileAnna Madden Associate
- Phone:
- 587-830-2405
- Email:
- anna.madden05@gmail.com
- Support Area:
- Calgary, Airdrie, Cochrane, chestermere, Langdon, Okotoks, High river, Olds, Rocky View, Foothills
Experienced Residential Realtor serving Calgary and surrounding communities. I have knowledge in buy ...
Full Profile









