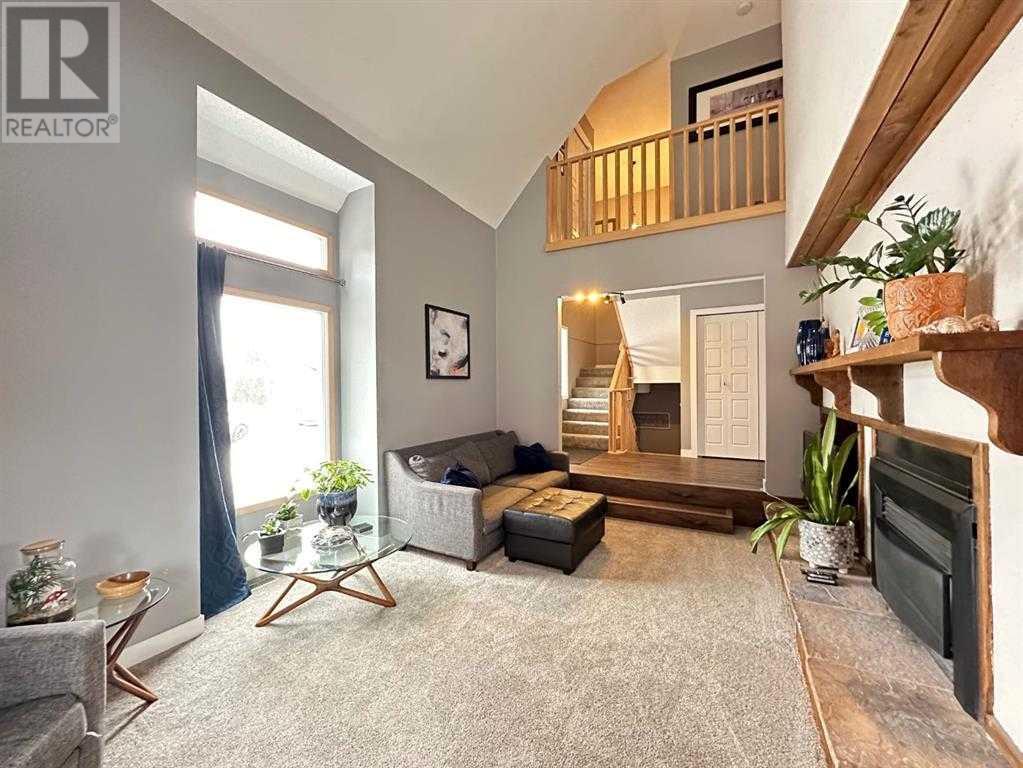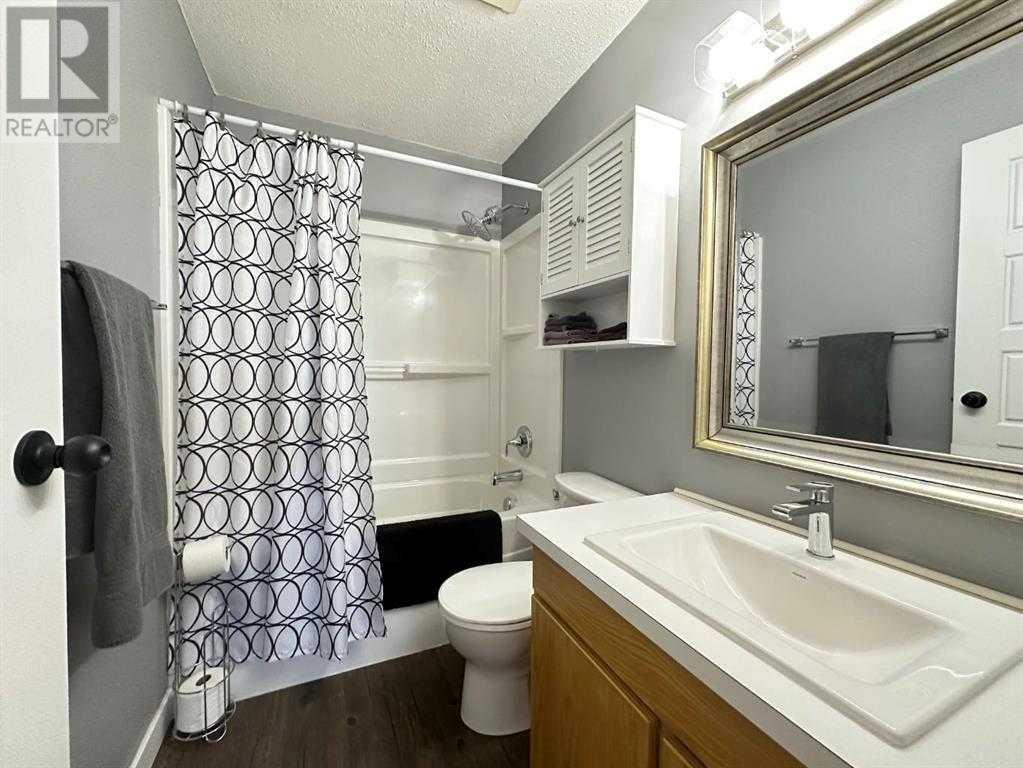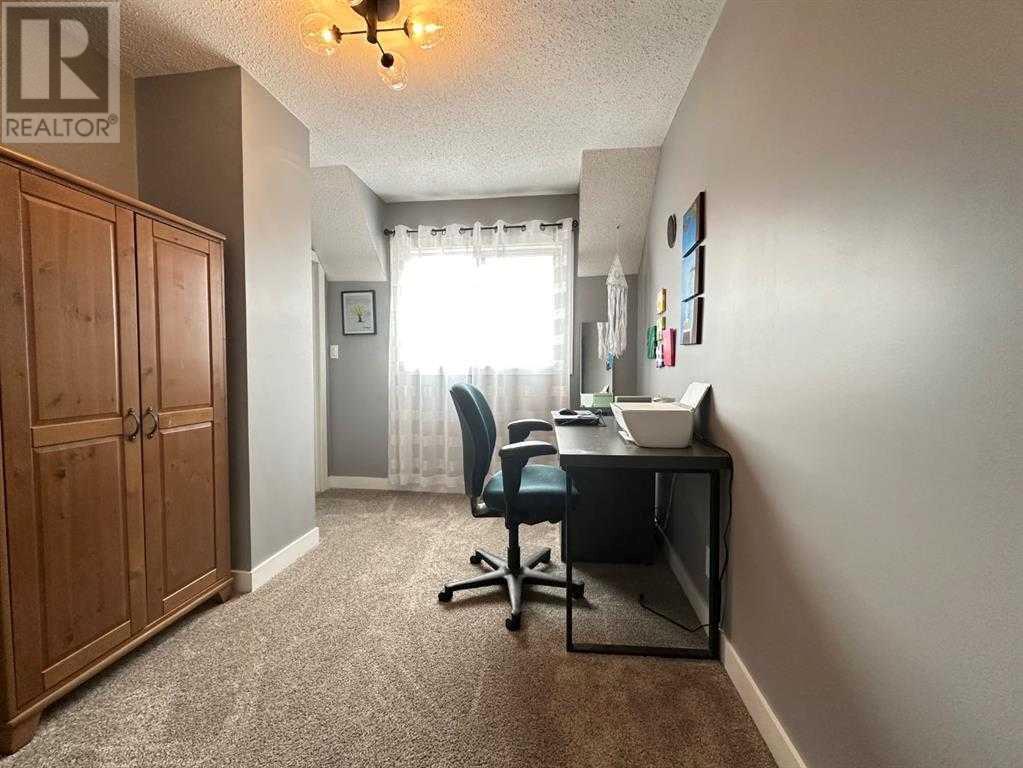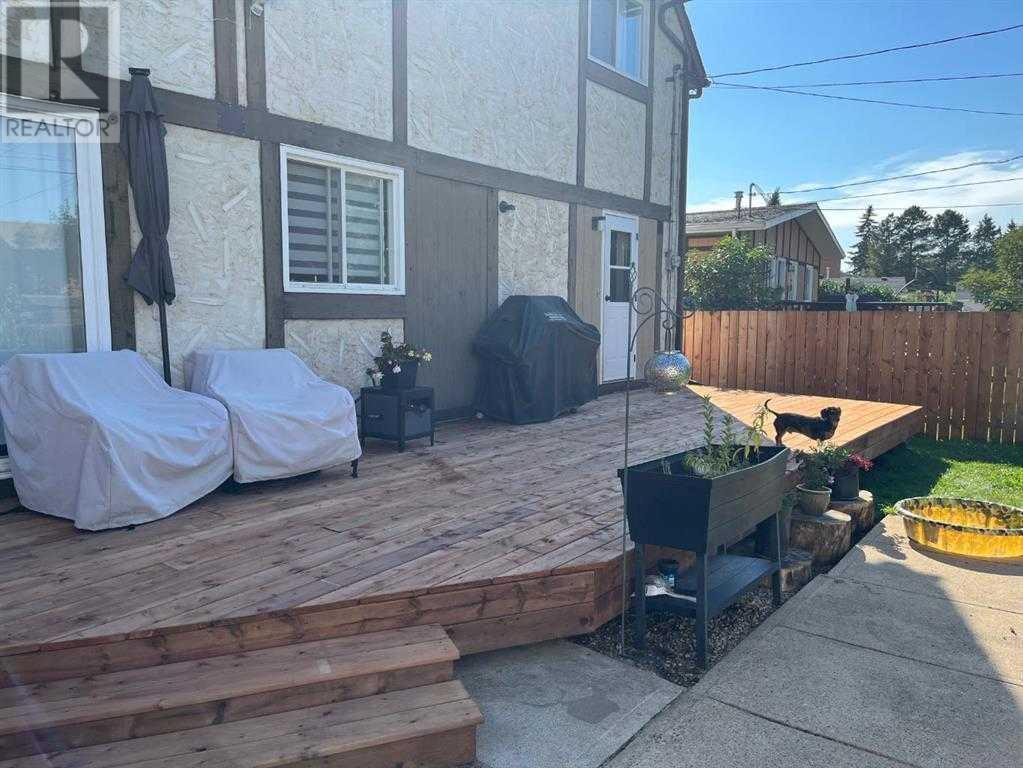We are a fully licensed real estate company that offers full service but at a discount commission. In terms of services and exposure, we are identical to whoever you would like to compare us with. We are on MLS®, all the top internet real estates sites, we place a sign on your property ( if it's allowed ), we show the property, hold open houses, advertise it, handle all the negotiations, plus the conveyancing. There is nothing that you are not getting, except for a high commission!
5808 51 Avenue, Vermilion
Quick Summary
- Location
- 5808 51 Avenue, Vermilion, Alberta T9X1V8
- Price
- $349,000
- Status:
- For Sale
- Property Type:
- Single Family
- Area:
- 1790ft2
- Bedrooms:
- 3 bed +1
- Bathrooms:
- 4
- Year of Construction:
- 1979
MLS®#A2167765
Property Description
Welcome to peaceful cul-de-sac living. Come on in... notice the new sleek interior doors with hardware. All fresh paint throughout this four bedroom, 4 bathroom home. Flooring is new as of 3 yrs ago. Designer LED lighting brings style, ambiance, and cost saving to each room. All electrical switches and plugs are new. Seller has quality cameras with the new security system. There is almost most 1800 sq ft with a large back entry, main floor laundry room with water closet plus rinsing sink. New high end washer and dryer. A bright kitchen and formal dining room. Gas fireplace with stone and wood accents. Vaulted ceilings and large windows add to the warmth and charm of this home. The upper level consists of a large master bedroom (new windows here) and 3 piece ensuite, another 4pc. bath and 2 more large bedrooms. The basement has the family room, bathroom, storage, and cold storage room with built in shelving. New large capacity HWT! The garage is heated and large enough for 2 vehicles, a couple of sleds and your hobby! Additional bonus is the 220v and storage in the loft. Offering Loads of space to run in this fully fenced back yard and massive deck adds to your outdoor living. Enjoy the view of over 70 perennials and trees the seller lovingly planted. A garden area for your green thumb. If you're next home is to be in a family cul-du-sac with nothing to do but enjoy, you've found it! (id:32467)
Property Features
Ammenities Near By
- Ammenities Near By: Park, Playground
Building
- Appliances: Washer, Refrigerator, Oven - Electric, Dishwasher, Stove, Dryer, Microwave Range Hood Combo, Garage door opener
- Basement Development: Finished
- Basement Type: Full (Finished)
- Construction Style: Detached
- Cooling Type: None
- Exterior Finish: Stucco
- Fireplace: Yes
- Flooring Type: Carpeted, Vinyl Plank
- Interior Size: 1790 sqft
- Building Type: House
- Stories: 2
Features
- Feature: Cul-de-sac, No Smoking Home
Land
- Land Size: 6000 sqft|4,051 - 7,250 sqft
Ownership
- Type: Freehold
Structure
- Structure: Shed, Deck
Zoning
- Description: R
Information entered by eXp Realty (Lloyd)
Listing information last updated on: 2024-10-01 22:41:11
Book your free home evaluation with a 1% REALTOR® now!
How much could you save in commission selling with One Percent Realty?
Slide to select your home's price:
$500,000
Your One Percent Realty Commission savings†
$500,000
One Percent Realty's top FAQs
We charge a total of $7,950 for properties under $700,000. For properties over $700,000 we charge 1% of the sale price plus $950. Plus Applicable taxes, of course. It is as simple as that.
Yes, and yes.
Learn more about the One Percent Realty Deal











































