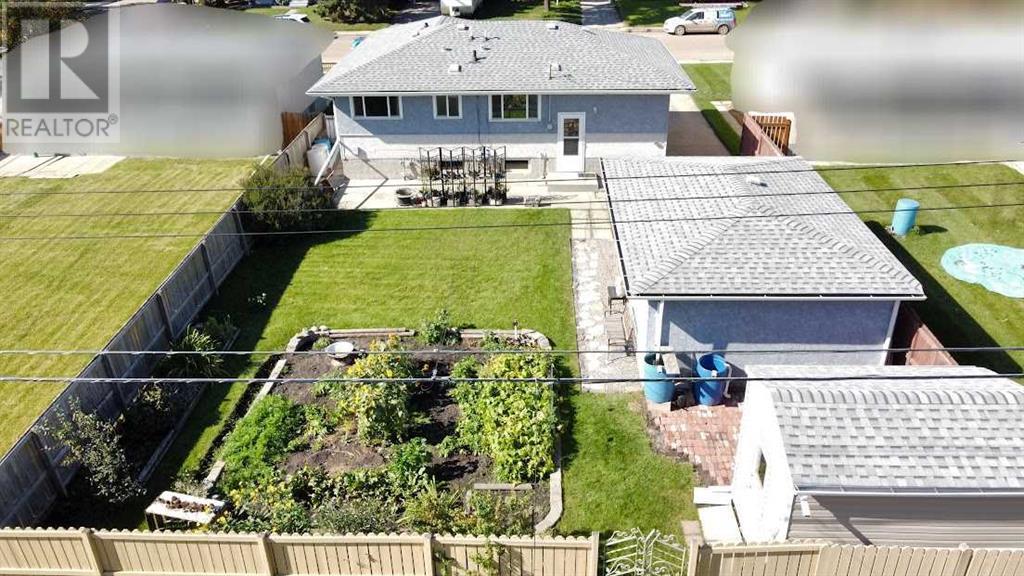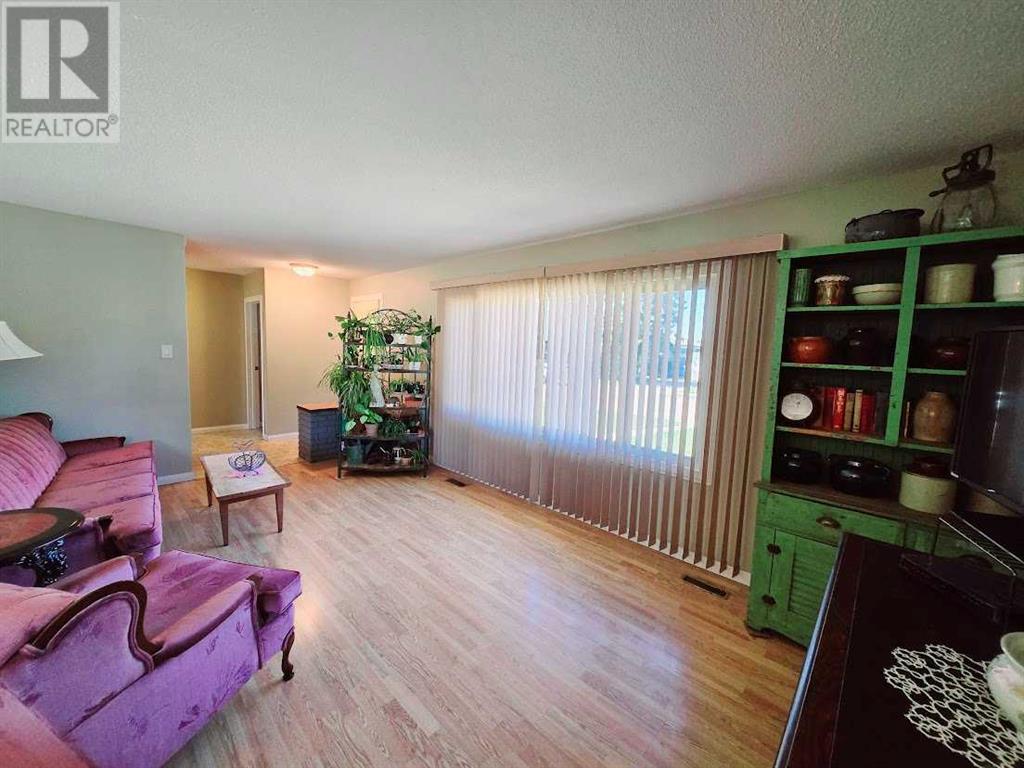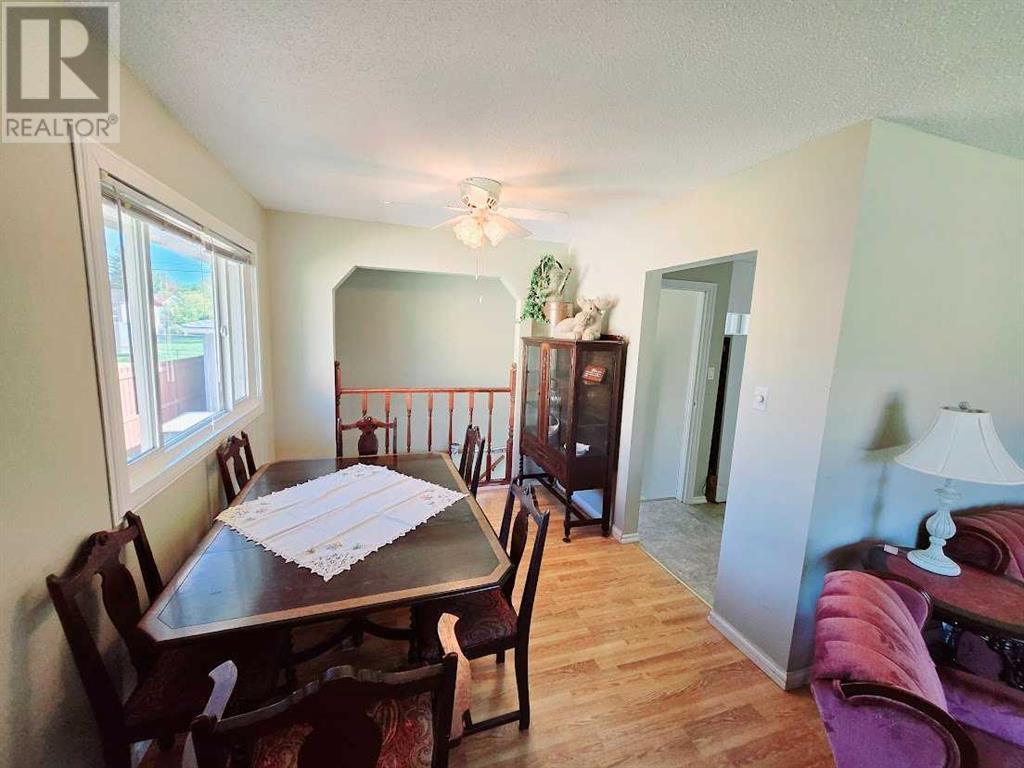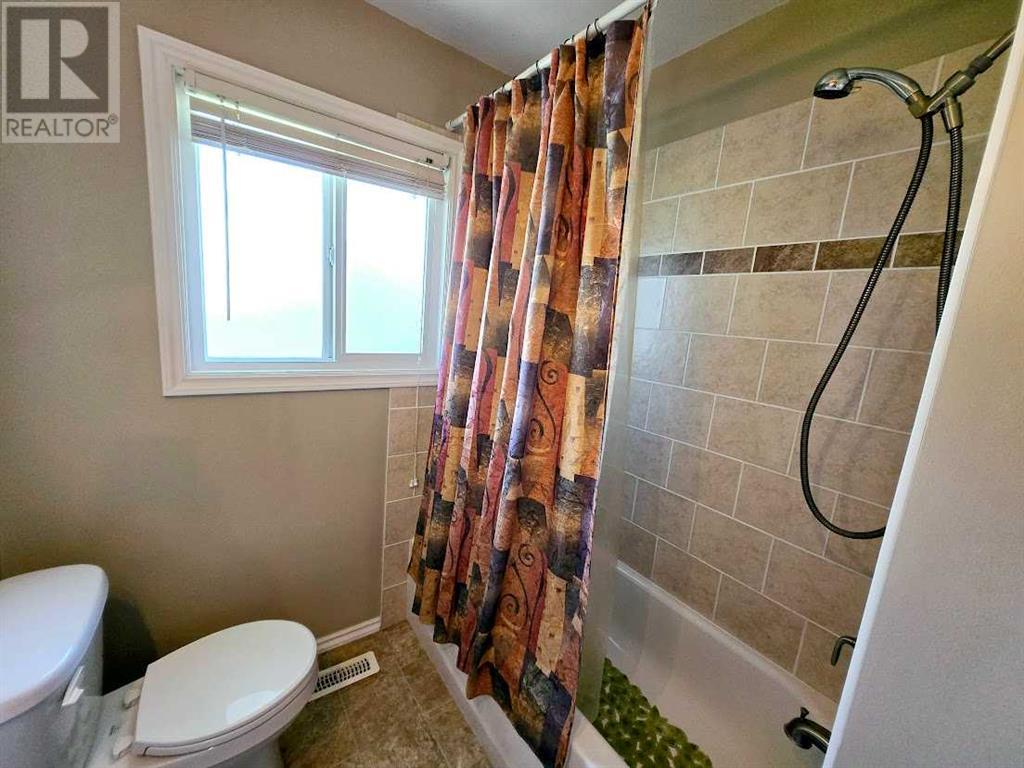We are a fully licensed real estate company that offers full service but at a discount commission. In terms of services and exposure, we are identical to whoever you would like to compare us with. We are on MLS®, all the top internet real estates sites, we place a sign on your property ( if it's allowed ), we show the property, hold open houses, advertise it, handle all the negotiations, plus the conveyancing. There is nothing that you are not getting, except for a high commission!
4105 52 Street, Wetaskiwin
Quick Summary
- Location
- 4105 52 Street, Wetaskiwin, Alberta T9A1N1
- Price
- $319,000
- Status:
- For Sale
- Property Type:
- Single Family
- Area:
- 1049ft2
- Bedrooms:
- 2 bed +2
- Bathrooms:
- 3
- Year of Construction:
- 1964
MLS®#A2166455
Property Description
Built solid in 1964 and updated through the years, this unique and charming bungalow will have you falling in love the moment you walk through the door! The main floor of this pristine and immaculately cared for home offers you two spacious and bright bedrooms, a lovely two-piece ensuite washroom, a four-piece main washroom and a massive living room that lets in so much natural light. The dining space is perfect for those family get-together meals and daily dining and it is just off from the bright and inviting kitchen... a perfect place to make your morning coffee or tea. There is also a main floor laundry room as well as a second laundry room in the basement. Also in the basement you will see a massive family room with two more nice sized bedrooms, a three piece washroom, a den currently used as a Yoga room and a large laundry/furnace and utility room. Out in the yard, enjoy the sunrise on the concrete patio or enjoy watching your beautiful garden bloom in the summer while still having plenty of yard space to enjoy. Keep your vehicle safe from the elements in the 16x24 foot garage and your garden tools stored in the 8x12 foot shed. This property has also had many updates that include a high efficiency furnace in 2011, electric hot water heater installed, as well as a full kitchen, main washroom and ensuite update in 2013, most appliances updates in 2014, new shingles on the house, garage and shed in 2017 and new garage door opener and all brand new basement windows in 2024. This property is proof of pride of ownership and located in a quiet neighborhood and close to schools, shopping and other amenities! (id:32467)
Property Features
Ammenities Near By
- Ammenities Near By: Schools, Shopping
Building
- Appliances: Refrigerator, Dishwasher, Stove, Hood Fan, Garage door opener, Washer & Dryer
- Architectural Style: Bungalow
- Basement Development: Partially finished
- Basement Type: Full (Partially finished)
- Construction Style: Detached
- Cooling Type: None
- Exterior Finish: Stucco, Vinyl siding
- Fireplace: No
- Flooring Type: Carpeted, Laminate, Linoleum
- Interior Size: 1049 sqft
- Building Type: House
- Stories: 1
Features
- Feature: Back lane, PVC window, No Smoking Home, Level
Land
- Land Size: 4240 sqft|4,051 - 7,250 sqft
Ownership
- Type: Freehold
Zoning
- Description: R2
Information entered by Coldwell Banker Battle River Realty
Listing information last updated on: 2024-10-16 21:56:08
Book your free home evaluation with a 1% REALTOR® now!
How much could you save in commission selling with One Percent Realty?
Slide to select your home's price:
$500,000
Your One Percent Realty Commission savings†
$500,000
Send a Message
One Percent Realty's top FAQs
We charge a total of $7,950 for properties under $700,000. For properties over $700,000 we charge 1% of the sale price plus $950. Plus Applicable taxes, of course. It is as simple as that.
Yes, and yes.
Learn more about the One Percent Realty Deal
Bhavya Soni Associate
- Phone:
- 7807070479
- Email:
- Opendreamdoorswithbhavya@gmail.com
- Support Area:
- Edmonton, Beaumont, Fort Saskatchewan, Spruce Grove, Stony Plain, Sherwood Park, St Albert, Millet, Wetaskiwin, Calmar, Devon, Morinville, Westlock County, Red Deer, Rimbey, Athabasca, Leduc, Falun, Ponoka, Lacombe, Camrose, Thorby, Drayton Valley
Bhavya Soni has 6 years of experience in managing properties in the Edmonton Real Estate Market. Bor ...
Full Profile















































.webp)