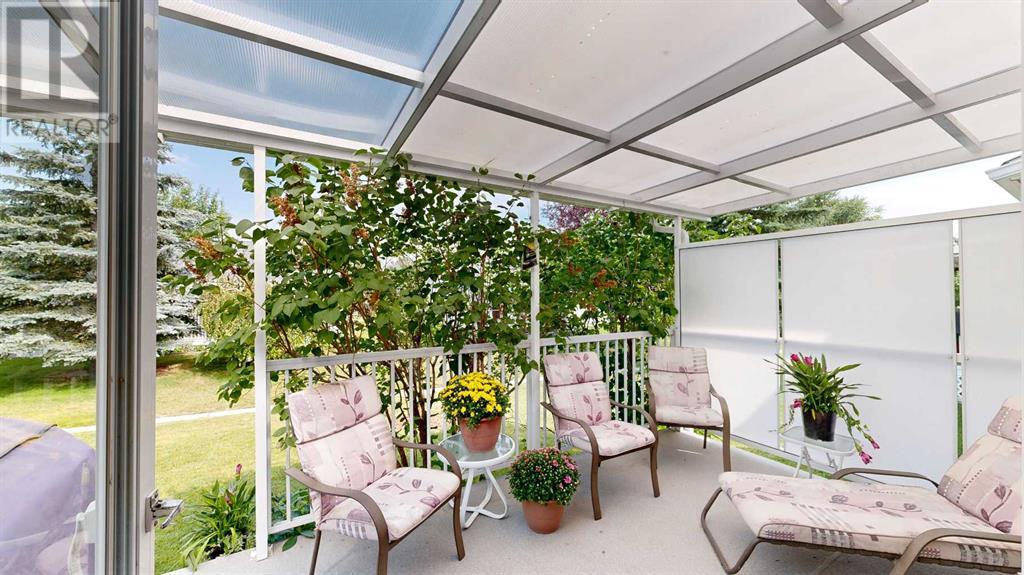We are a fully licensed real estate company that offers full service but at a discount commission. In terms of services and exposure, we are identical to whoever you would like to compare us with. We are on MLS®, all the top internet real estates sites, we place a sign on your property ( if it's allowed ), we show the property, hold open houses, advertise it, handle all the negotiations, plus the conveyancing. There is nothing that you are not getting, except for a high commission!
110 Riverside Place NW, High River
Quick Summary
MLS®#A2165778
Property Description
Well maintained Villa/ Duplex NO FEES with over 2300 square feet of finished living space. . Offering for the first time 3 bedrooms, 2.5 bathrooms, fully finished lower level, Large double attached garage and private covered deck. As you enter, you’re greeted by gorgeous hardwood floors with an open Livingroom/dining room leading into the kitchen; with vaulted ceilings and 3-sided fireplace with large mantle this is a great space for entertaining or relaxing. The bright functional kitchen has ample counter and cabinet space which leads out to a private covered deck for those morning coffee and afternoon shade. The primary suite in this home is complete with its own spacious ensuite bathroom with an indulgent jet tub. The second main floor bedroom with new vinyl plank flooring for guest or an office. There is a separate main floor laundry off the garage allowing for all the conveniences to be located on one level. Descend to the lower level to the family room with a second luxury stone fireplace w/mantle. An additional large bedroom, alongside a full 3 piece bathroom, Large storage room with a convenient utility sink. If you are looking for a beautiful home offering maintenance free living located close to pathways, Highwood Lake and the Highwood golf course, parks and shopping this is the home for you. Some upgrades to the home, Furnace (2018 serviced Oct - 2024), Washer (2022), Microwave hood fan(2021), New custom blinds in kitchen. Ask your Agent for more details and come view this great home. (id:32467)
Property Features
Ammenities Near By
- Ammenities Near By: Golf Course, Park, Playground, Schools, Shopping
Building
- Appliances: Washer, Refrigerator, Water softener, Dishwasher, Stove, Dryer, Humidifier, Hood Fan, Window Coverings, Garage door opener
- Architectural Style: Bungalow
- Basement Development: Finished
- Basement Type: Full (Finished)
- Construction Style: Semi-detached
- Cooling Type: None
- Exterior Finish: Stone, Vinyl siding
- Fireplace: Yes
- Flooring Type: Carpeted, Hardwood, Linoleum
- Interior Size: 1411 sqft
- Building Type: Duplex
- Stories: 1
Features
- Feature: PVC window, No Animal Home
Land
- Land Size: 440 m2|4,051 - 7,250 sqft
Ownership
- Type: Freehold
Structure
- Structure: Deck
Zoning
- Description: TND
Information entered by RE/MAX Realty Professionals
Listing information last updated on: 2024-11-27 01:06:37
Book your free home evaluation with a 1% REALTOR® now!
How much could you save in commission selling with One Percent Realty?
Slide to select your home's price:
$500,000
Your One Percent Realty Commission savings†
$500,000
Send a Message
One Percent Realty's top FAQs
We charge a total of $7,950 for properties under $700,000. For properties over $700,000 we charge 1% of the sale price plus $950. Plus Applicable taxes, of course. It is as simple as that.
Yes, and yes.
Learn more about the One Percent Realty Deal
Anna Madden Associate
- Phone:
- 587-830-2405
- Email:
- anna.madden05@gmail.com
- Support Area:
- Calgary, Airdrie, Cochrane, chestermere, Langdon, Okotoks, High river, Olds, Rocky View, Foothills
Experienced Residential Realtor serving Calgary and surrounding communities. I have knowledge in buy ...
Full Profile


































