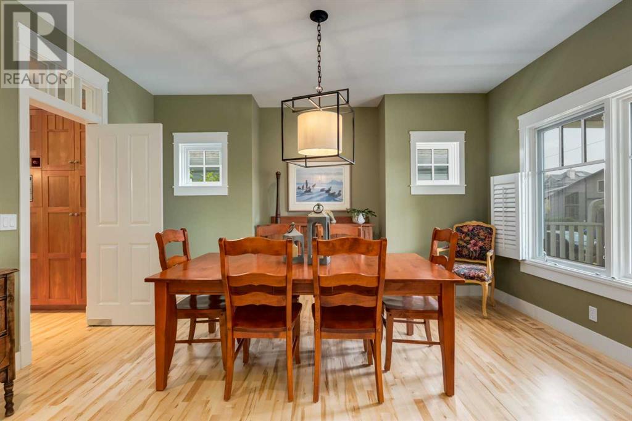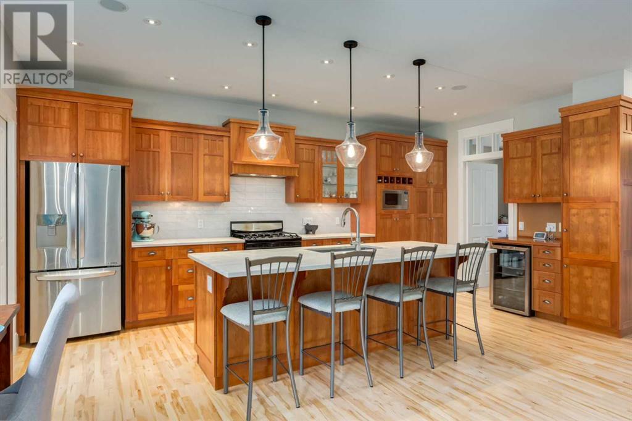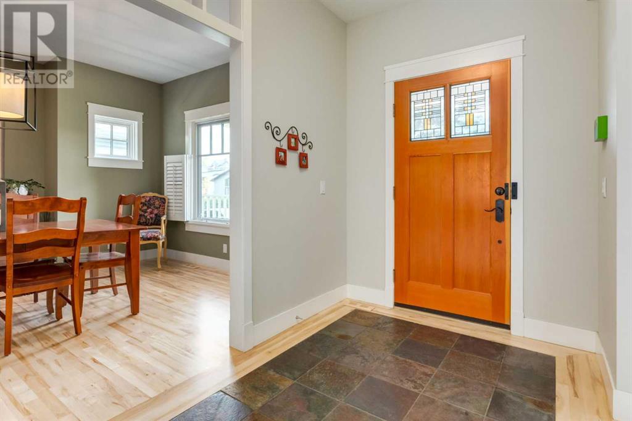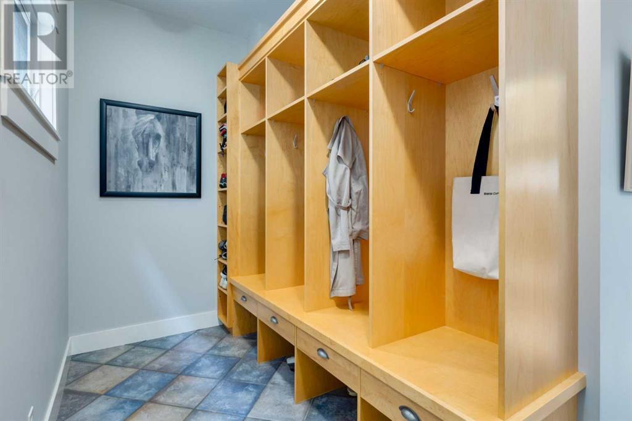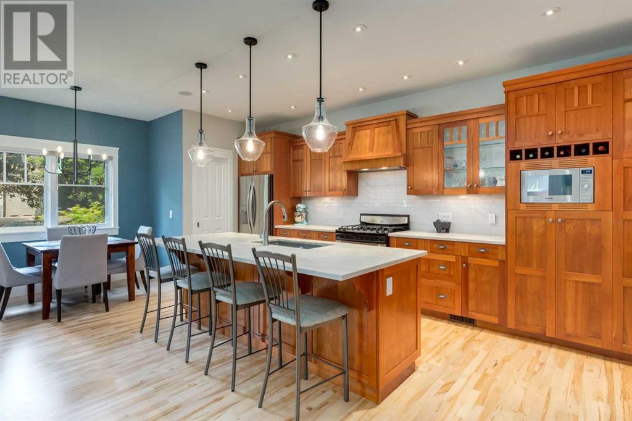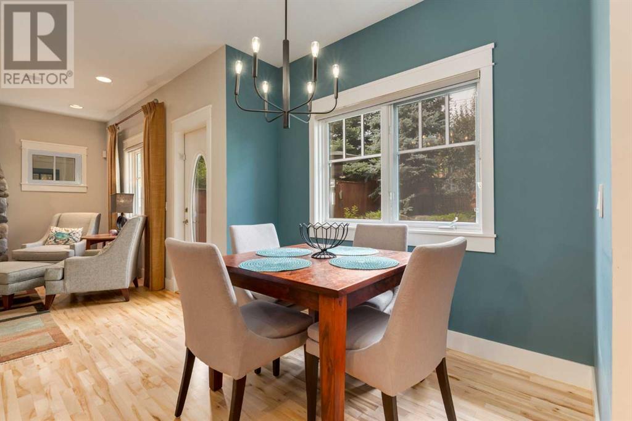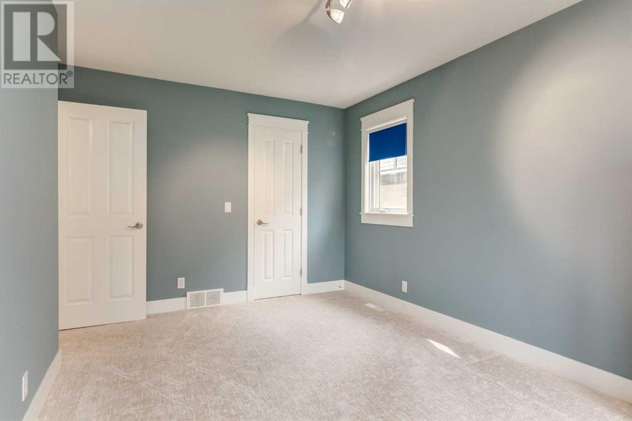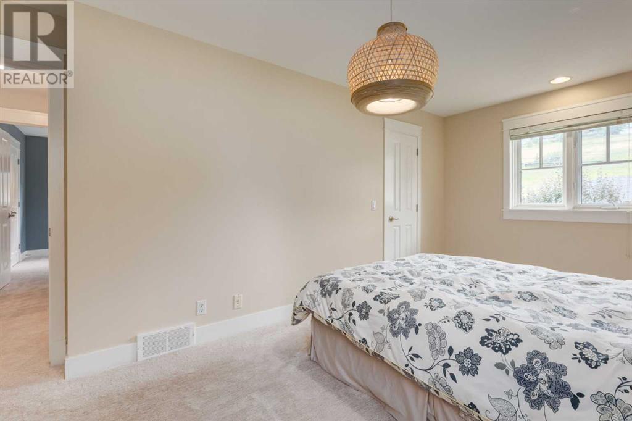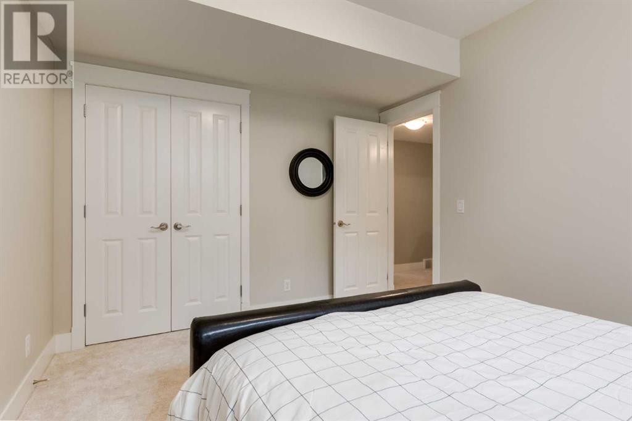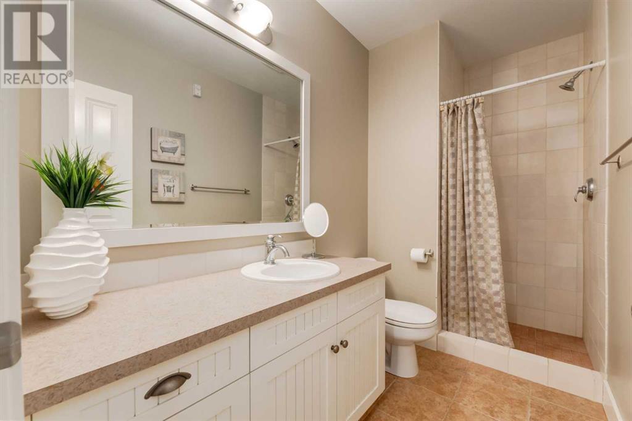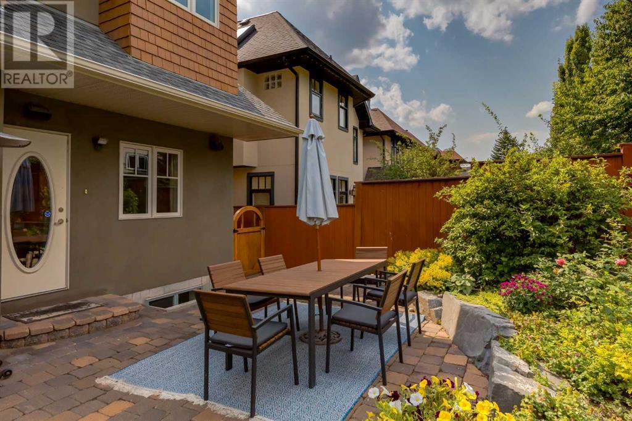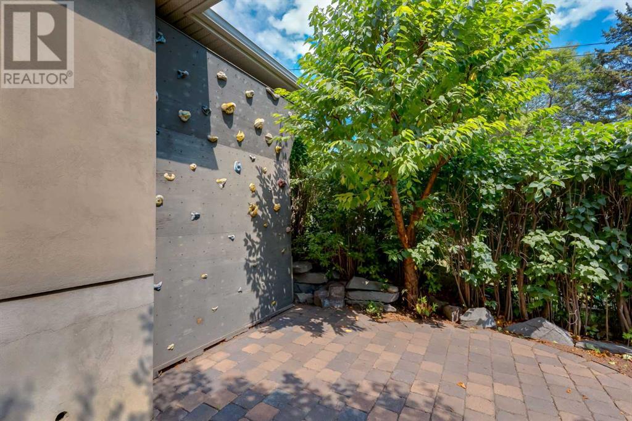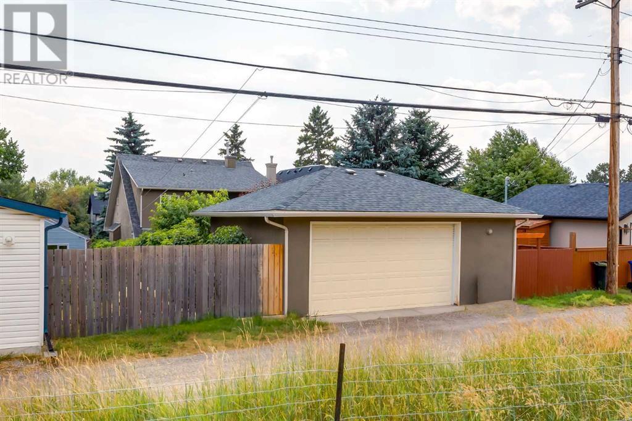We are a fully licensed real estate company that offers full service but at a discount commission. In terms of services and exposure, we are identical to whoever you would like to compare us with. We are on MLS®, all the top internet real estates sites, we place a sign on your property ( if it's allowed ), we show the property, hold open houses, advertise it, handle all the negotiations, plus the conveyancing. There is nothing that you are not getting, except for a high commission!
2022 7 Avenue NW, CALGARY
Quick Summary
- Location
- 2022 7 Avenue NW, CALGARY, Alberta T2N0Z6
- Price
- $1,799,900
- Status:
- For Sale
- Property Type:
- Single Family
- Area:
- 2361ft2
- Bedrooms:
- 3 bed +2
- Bathrooms:
- 4
- Year of Construction:
- 2001
MLS®#A2165143
Property Description
This alluring traditional-style home has exceptional curb appeal, with its beautifully landscaped front yard and majestic trees inviting you to the front porch. A formal tiled foyer leads to refinished maple hardwood floors that flow throughout the main level, including a formal den featuring a fireplace and vaulted ceiling. The bright and airy dining room opens through a swinging door to a kitchen outfitted with high-end stainless steel appliances, including a gas stove, and finished with Brazilian quartz countertops in a stylish leather finish. The kitchen also offers a spacious sit-at island, an eating nook, ample cabinet storage, and a walk-in pantry. The family room is centred around a stone gas fireplace and opens to a private backyard with a stone patio perfect for outdoor dining. Additional backyard amenities include a firepit, climbing wall, and direct access to an expansive off-leash dog park. Providing a convenient and organized space for storing shoes, coats, and backpacks, the practical mudroom also features built-in lockers. An oversized double garage offers ample storage space and is wired for 220V. Upstairs, you'll find three generous bedrooms: the primary bedroom with vaulted ceilings, a large walk-in closet, and a luxurious 5-piece ensuite featuring dual sinks, a soaking tub, and a custom shower. The second bathroom also includes dual sinks. The fully developed lower level offers bright family and recreation rooms with large windows, in-floor heat, an entire laundry area with chutes from the upper floors, a large bedroom, and a storage room that could serve as an additional bedroom. This home's location is unbeatable, situated minutes from parks, the community sportsplex, Kensington's vibrant amenities, schools of all levels, shopping, downtown, public transit, and top medical centres. (id:32467)
Property Features
Ammenities Near By
- Ammenities Near By: Park, Playground, Recreation Nearby, Schools, Shopping
Building
- Appliances: Refrigerator, Gas stove(s), Dishwasher, Microwave, Hood Fan, Window Coverings, Garage door opener, Washer & Dryer
- Basement Development: Finished
- Basement Type: Full (Finished)
- Construction Style: Detached
- Cooling Type: None
- Exterior Finish: Stone, Stucco
- Fireplace: Yes
- Flooring Type: Carpeted, Hardwood, Tile
- Interior Size: 2361.4 sqft
- Building Type: House
- Stories: 2
Features
- Feature: Treed, Back lane, Closet Organizers, No Animal Home, No Smoking Home, Environmental reserve, Gas BBQ Hookup
Land
- Land Size: 502 m2|4,051 - 7,250 sqft
Ownership
- Type: Freehold
Zoning
- Description: R-C2
Information entered by RE/MAX Real Estate (Central)
Listing information last updated on: 2024-09-15 12:06:23
Book your free home evaluation with a 1% REALTOR® now!
How much could you save in commission selling with One Percent Realty?
Slide to select your home's price:
$500,000
Your One Percent Realty Commission savings†
$500,000
Send a Message
One Percent Realty's top FAQs
We charge a total of $7,950 for properties under $700,000. For properties over $700,000 we charge 1% of the sale price plus $950. Plus Applicable taxes, of course. It is as simple as that.
Yes, and yes.
Learn more about the One Percent Realty Deal
April Isaac Associate
- Phone:
- 403-888-4003
- Email:
- aprilonepercent@gmail.com
- Support Area:
- CALGARY, SOUTH EAST CALGARY, SOUTH WEST CALGARY, NORTH CALGARY, NORTH EAST CALGARY, NORTH WEST CALGARY, EAST CALGARY, WEST CALGARY, AIRDRIE, COCHRANE, OKOTOKS, CHESTERMERE, STRATHMORE, GREATER CALGARY AREA, ROCKYVIEW, DIDSBURY, LANGDON
20 YRS EXPER, 1000+ SALES, marketing savvy, people savvy. 100'S OF HAPPY CUSTOMERS, DOZENS UPON DOZ ...
Full ProfileAimee Wong Associate
- Phone:
- 403-540-6792
- Email:
- aimee@calgaryhomerealty.ca
- Support Area:
- Calgary, Greater Calgary Area, Airdrie, Chestermere, Okotoks, Langdon, Cochrane, Rural Rocky View, Red Deer County, Red Deer, Diamond Valley, Didsbury, Carstairs, Crossfield
My education is in the art of communication, marketing, and design. Before becoming an agent, I sp ...
Full ProfileAnna Madden Associate
- Phone:
- 587-830-2405
- Email:
- anna.madden05@gmail.com
- Support Area:
- Calgary, Airdrie, Cochrane, chestermere, Langdon, Okotoks, High river, Olds, Rocky View, Foothills
Experienced Residential Realtor serving Calgary and surrounding communities. I have knowledge in buy ...
Full Profile

