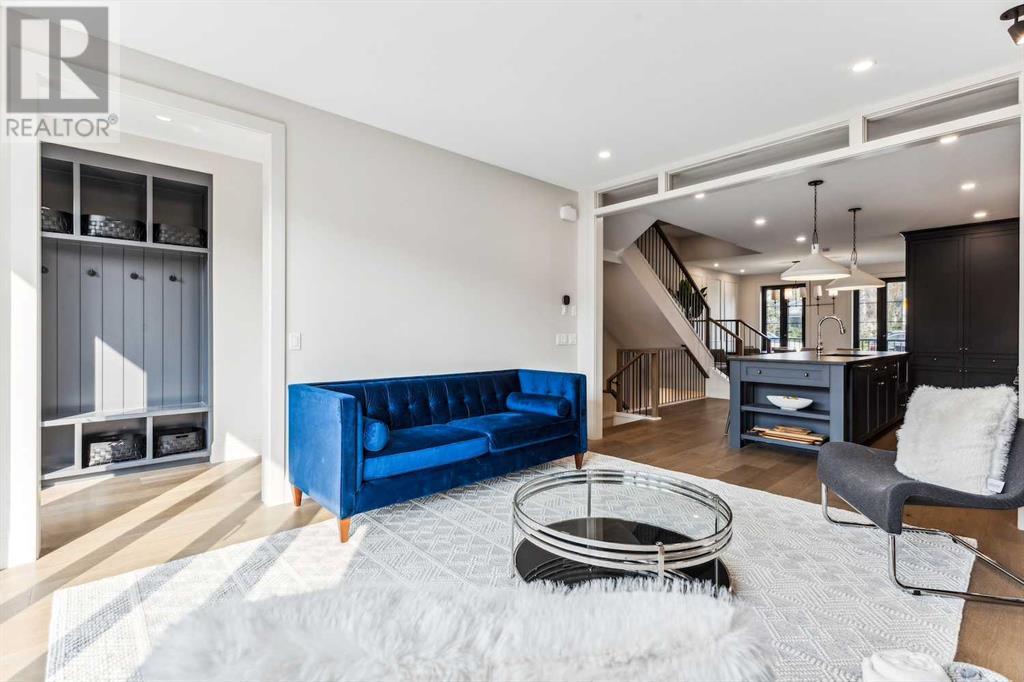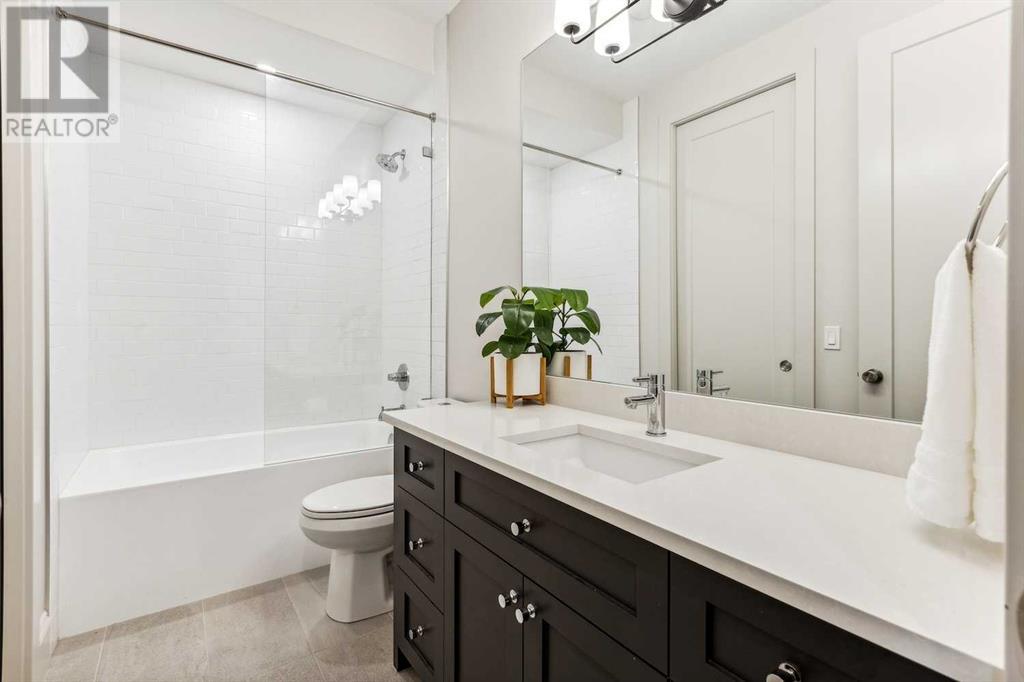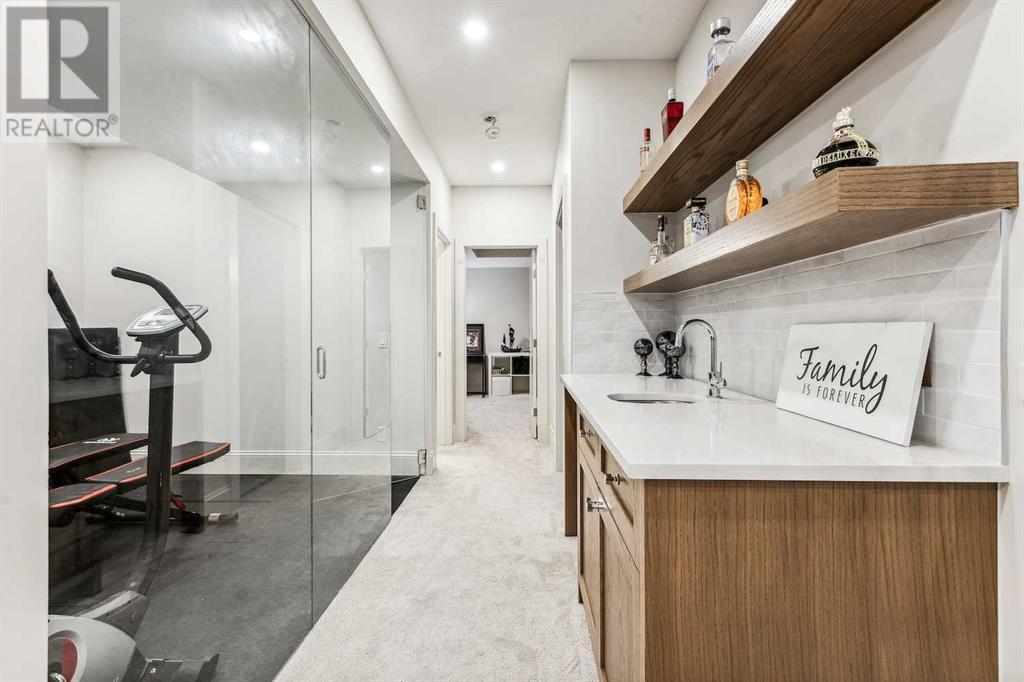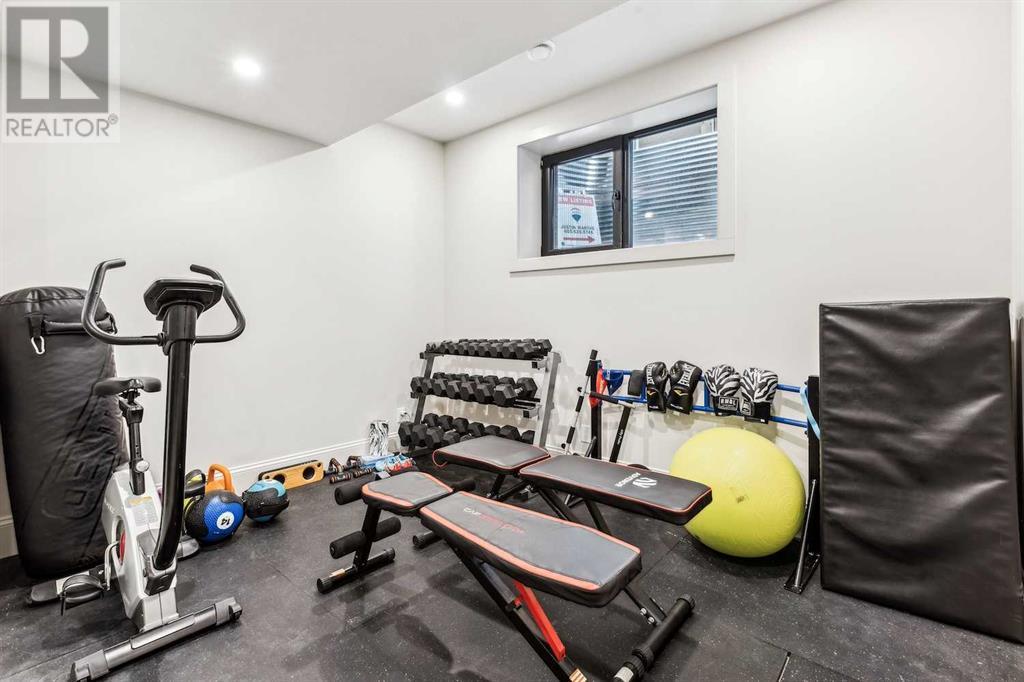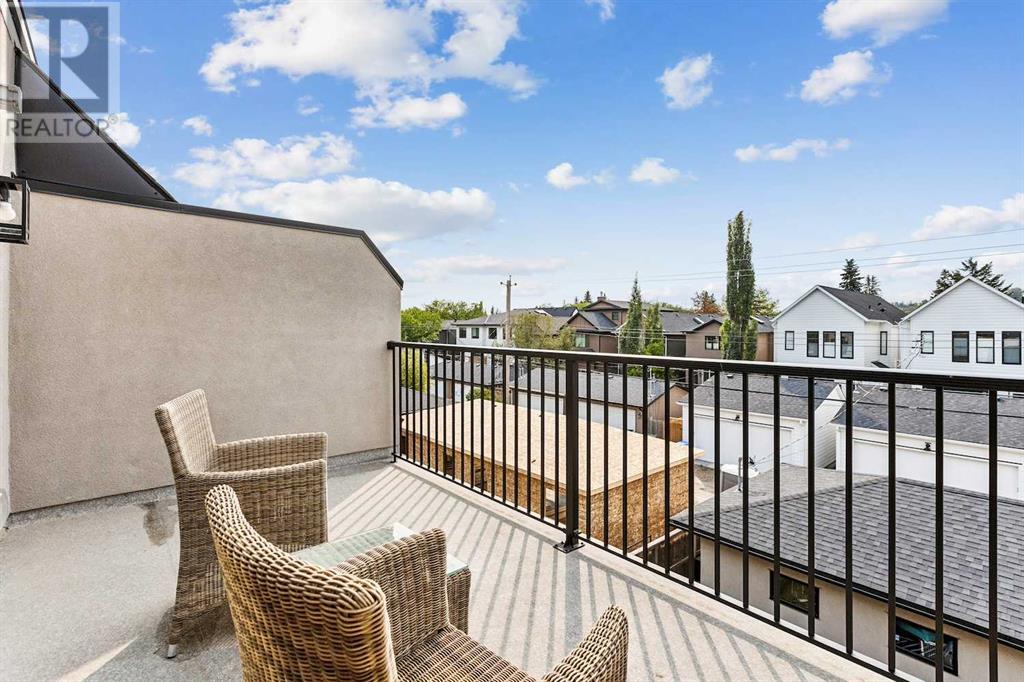We are a fully licensed real estate company that offers full service but at a discount commission. In terms of services and exposure, we are identical to whoever you would like to compare us with. We are on MLS®, all the top internet real estates sites, we place a sign on your property ( if it's allowed ), we show the property, hold open houses, advertise it, handle all the negotiations, plus the conveyancing. There is nothing that you are not getting, except for a high commission!
2719 5 Avenue NW, CALGARY
Quick Summary
- Location
- 2719 5 Avenue NW, CALGARY, Alberta T2N0T9
- Price
- $1,479,000
- Status:
- For Sale
- Property Type:
- Single Family
- Area:
- 2732ft2
- Bedrooms:
- 4 bed +1
- Bathrooms:
- 4
MLS®#A2164431
Property Description
This spacious home offers large square footage (over 3500 sq ft of fully finished living space), multiple bedrooms, and a blend of elegance and contemporary style that defines today’s luxury standards. From the luxurious finishes to the remarkable “cool factor,†this home exudes sophistication and offers a unique experience in every room. With mid-century modern flair, you'll immediately notice the exquisite colour palette, carefully selected and designed to create a warm and inviting atmosphere. The attention to detail is evident in every corner, from the elegant finishes to the clean lines and open spaces that define the home. Moving through the main living area, the seamless flow between spaces is ideal for everyday living and entertaining. The chef's kitchen is a showstopper with high-end appliances, sleek cabinetry, and a spacious center island, perfect for casual meals or hosting guests. Floor-to-ceiling windows allow natural light to flood the space, connecting the indoors with the outdoors and offering easy access to the sunny south-facing patio and yard. As you head upstairs to the second floor, you'll find 3 bedrooms, two with private ensuites and walk-in closets. On the third level, the master suite is nothing short of a sanctuary, with extra windows to take in the stunning city views, a custom-designed walk-in closet, and a spa-like ensuite featuring a deep soaker tub, dual vanities, and a spacious shower. Step out onto the rooftop patio for your morning coffee or a relaxing evening with the city skyline as your backdrop. The fully finished basement invites you to discover even more living space, perfect for family gatherings or movie nights in the rec room, complete with a wet bar. A glass-enclosed gym offers a private space to work out, while a fifth bedroom and full bathroom provide additional room for guests. The extra-deep backyard with a sunny south-facing patio is your private oasis, and behind is the double detached garage wired for electric vehi cles. Situated in the highly sought-after neighbourhood of West Hillhurst with easy access to river pathways, Edworthy Park, Kensington, and a wealth of restaurants, cafes, and Shops— Close to Foothills Hospital, Tom Baker Cancer Centre, U of C, and SAIT. This home is not just about aesthetics—it's about the feel of the quality. Every room has been designed with intention, purpose and care, creating a sense of elegance that must be experienced to be fully appreciated. This home offers an unparalleled living experience that will leave a lasting impression in a spectacular location! (id:32467)
Property Features
Ammenities Near By
- Ammenities Near By: Park, Playground, Recreation Nearby, Schools, Shopping
Building
- Appliances: Washer, Refrigerator, Cooktop - Gas, Range - Gas, Dryer, Microwave, Hood Fan
- Basement Development: Finished
- Basement Type: Full (Finished)
- Construction Style: Semi-detached
- Cooling Type: Central air conditioning
- Exterior Finish: Brick, Stucco
- Fireplace: Yes
- Flooring Type: Carpeted, Hardwood, Tile
- Interior Size: 2732.94 sqft
- Building Type: Duplex
- Stories: 3
Features
- Feature: Back lane, Wet bar, Closet Organizers, No Animal Home, No Smoking Home, Level
Land
- Land Size: 279 m2|0-4,050 sqft
Ownership
- Type: Freehold
Zoning
- Description: R-C2
Information entered by Sotheby's International Realty Canada
Listing information last updated on: 2024-10-27 21:36:08
Book your free home evaluation with a 1% REALTOR® now!
How much could you save in commission selling with One Percent Realty?
Slide to select your home's price:
$500,000
Your One Percent Realty Commission savings†
$500,000
Send a Message
One Percent Realty's top FAQs
We charge a total of $7,950 for properties under $700,000. For properties over $700,000 we charge 1% of the sale price plus $950. Plus Applicable taxes, of course. It is as simple as that.
Yes, and yes.
Learn more about the One Percent Realty Deal
April Isaac Associate
- Phone:
- 403-888-4003
- Email:
- aprilonepercent@gmail.com
- Support Area:
- CALGARY, SOUTH EAST CALGARY, SOUTH WEST CALGARY, NORTH CALGARY, NORTH EAST CALGARY, NORTH WEST CALGARY, EAST CALGARY, WEST CALGARY, AIRDRIE, COCHRANE, OKOTOKS, CHESTERMERE, STRATHMORE, GREATER CALGARY AREA, ROCKYVIEW, DIDSBURY, LANGDON
20 YRS EXPER, 1000+ SALES, marketing savvy, people savvy. 100'S OF HAPPY CUSTOMERS, DOZENS UPON DOZ ...
Full ProfileAimee Wong Associate
- Phone:
- 403-540-6792
- Email:
- aimee@calgaryhomerealty.ca
- Support Area:
- Calgary, Greater Calgary Area, Airdrie, Chestermere, Okotoks, Langdon, Cochrane, Rural Rocky View, Red Deer County, Red Deer, Diamond Valley, Didsbury, Carstairs, Crossfield
My education is in the art of communication, marketing, and design. Before becoming an agent, I sp ...
Full ProfileAnna Madden Associate
- Phone:
- 587-830-2405
- Email:
- anna.madden05@gmail.com
- Support Area:
- Calgary, Airdrie, Cochrane, chestermere, Langdon, Okotoks, High river, Olds, Rocky View, Foothills
Experienced Residential Realtor serving Calgary and surrounding communities. I have knowledge in buy ...
Full Profile








