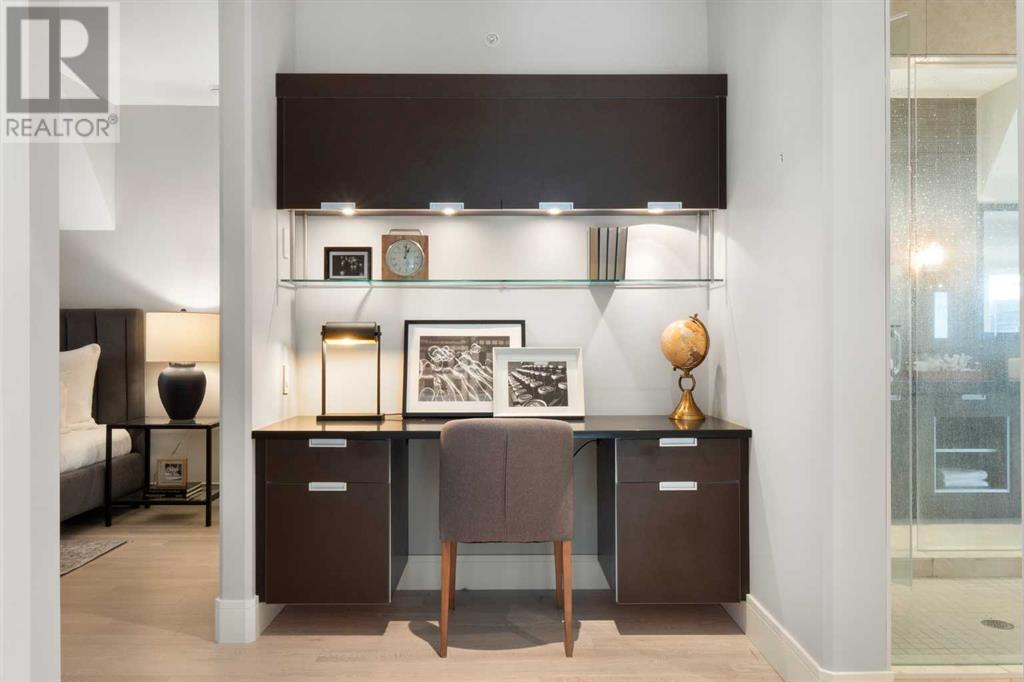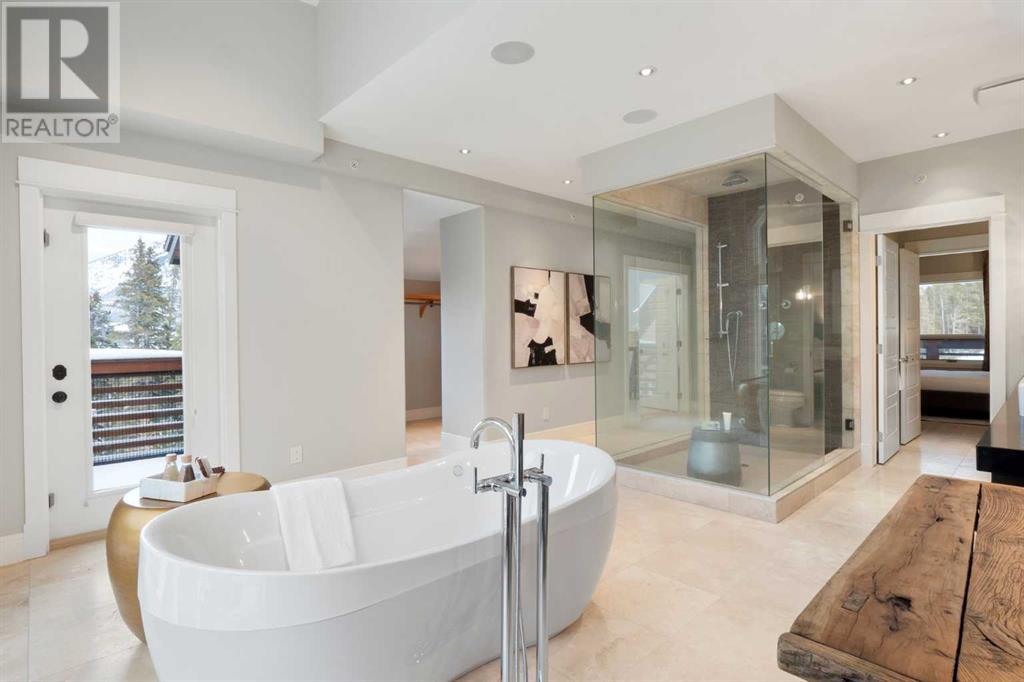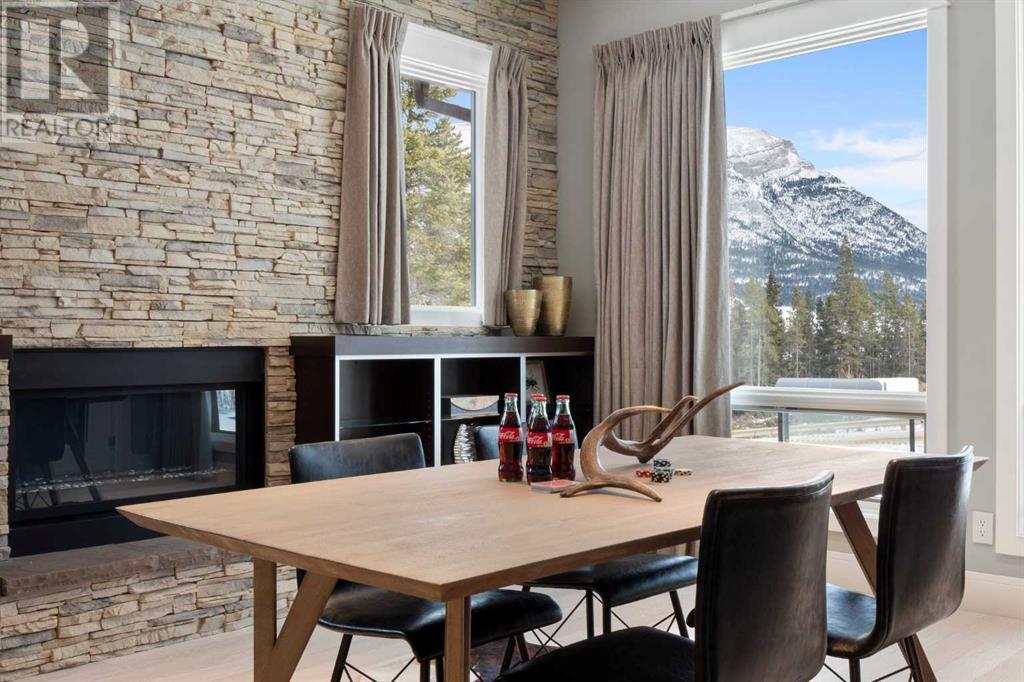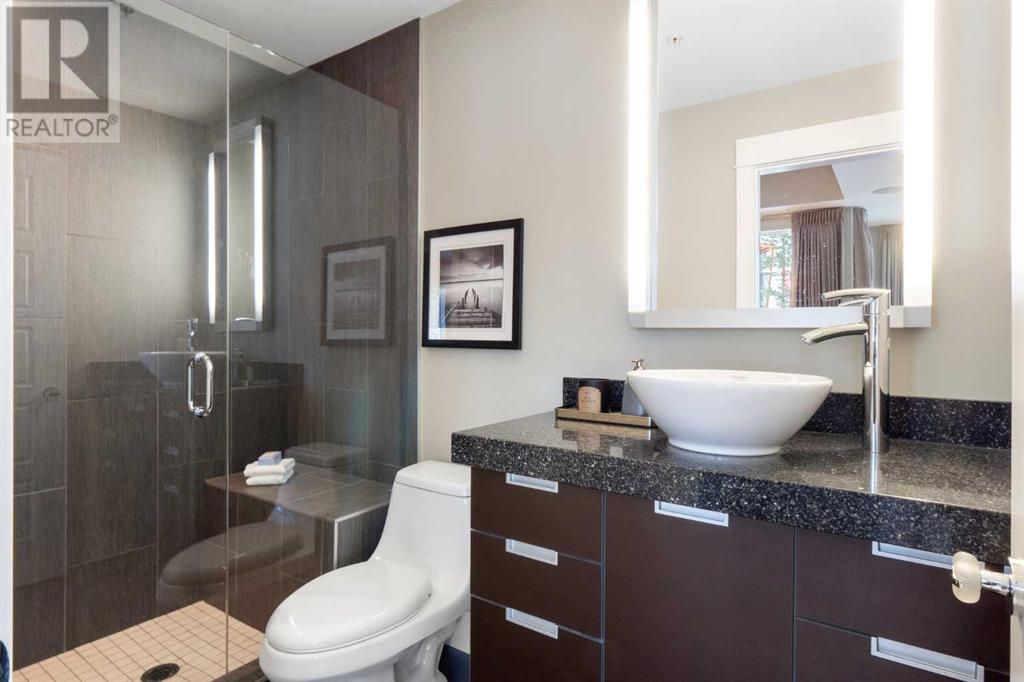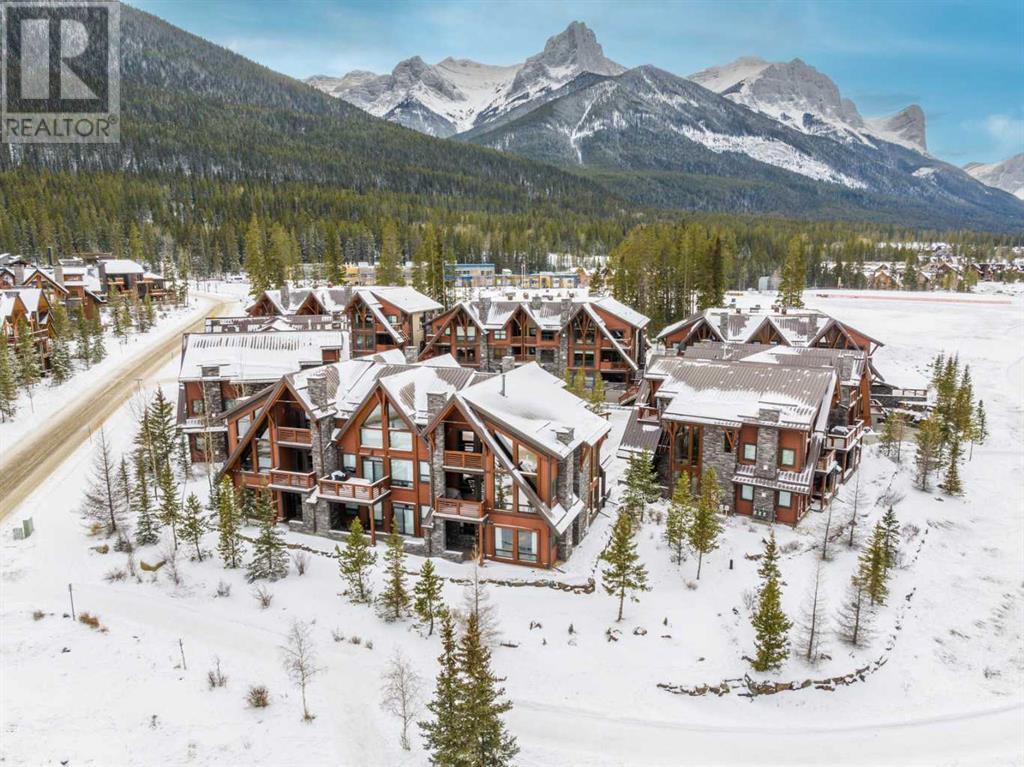We are a fully licensed real estate company that offers full service but at a discount commission. In terms of services and exposure, we are identical to whoever you would like to compare us with. We are on MLS®, all the top internet real estates sites, we place a sign on your property ( if it's allowed ), we show the property, hold open houses, advertise it, handle all the negotiations, plus the conveyancing. There is nothing that you are not getting, except for a high commission!
201, 2100E Stewart Creek Drive, Canmore
Quick Summary
MLS®#A2163083
Property Description
Enjoy all Canmore has to offer from this 3-storey luxurious town home in the picturesque Three Sisters Mountain Village. With stunning views from every window, this modern mountain retreat which can be easily be converted to a 3 bedroom offers over $250,000 of upgrades and special features and is only steps away from the popular Stewart Creek Golf course. The relaxation begins as you enter the main floor spacious foyer with dramatic 24†vaulted ceilings. Enjoy time with friends and family in the spacious family room and games floor that features gorgeous hardwood floors, gas fireplace, built-in bar and custom storage. The second level offers a bright and functional floor plan with a modern kitchen and generous dining area. The chef's kitchen has countless features including custom cabinets with pull out drawers, a large island with granite countertops, high-end appliances and designer lighting. The second level also offers a spacious guest suite with a beautiful bedroom offering mountain views and 3 piece ensuite bathroom. The third level is worth waiting for. Double doors lead to a master retreat complete with a private balcony, gas fireplace, large private office area with custom cabinetry and a stunning ensuite and walk-in closet. This custom designed luxury town home features an open staircase, custom lighting, newly upgraded home automation system, and high-end finishes throughout with stunning mountain views from every window. Steps away from recreation trails and countless hours of outdoor fun,. Here is your chance to make your dream of Canmore living a reality. (id:32467)
Property Features
Ammenities Near By
- Ammenities Near By: Golf Course, Playground, Schools
Building
- Appliances: Washer, Refrigerator, Dishwasher, Stove, Dryer, Microwave, Oven - Built-In, Window Coverings
- Basement Type: None
- Construction Style: Attached
- Cooling Type: See Remarks
- Exterior Finish: Composite Siding, Shingles, Stone
- Fireplace: Yes
- Flooring Type: Hardwood, Marble, Tile
- Interior Size: 2837.08 sqft
- Building Type: Row / Townhouse
- Stories: 3
Features
- Feature: Other, Closet Organizers, No Animal Home
Land
- Land Size: 218 m2|0-4,050 sqft
Maintenance Fee
- Maintenance Fee: 797.19
Ownership
- Type: Condominium/Strata
Zoning
- Description: 12
Information entered by Real Estate Professionals Inc.
Listing information last updated on: 2024-11-24 13:08:59
Book your free home evaluation with a 1% REALTOR® now!
How much could you save in commission selling with One Percent Realty?
Slide to select your home's price:
$500,000
Your One Percent Realty Commission savings†
$500,000
One Percent Realty's top FAQs
We charge a total of $7,950 for properties under $700,000. For properties over $700,000 we charge 1% of the sale price plus $950. Plus Applicable taxes, of course. It is as simple as that.
Yes, and yes.
Learn more about the One Percent Realty Deal




















