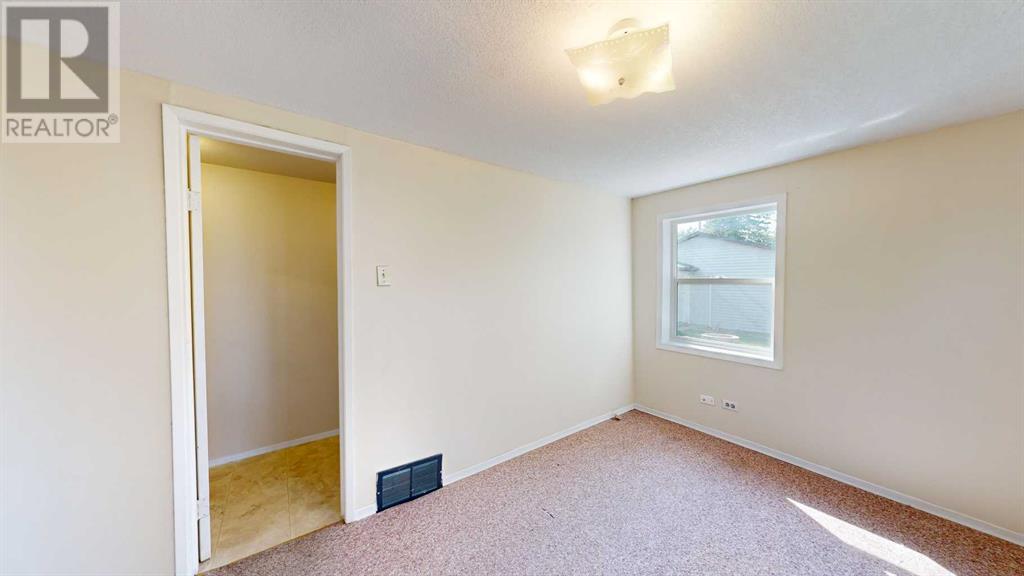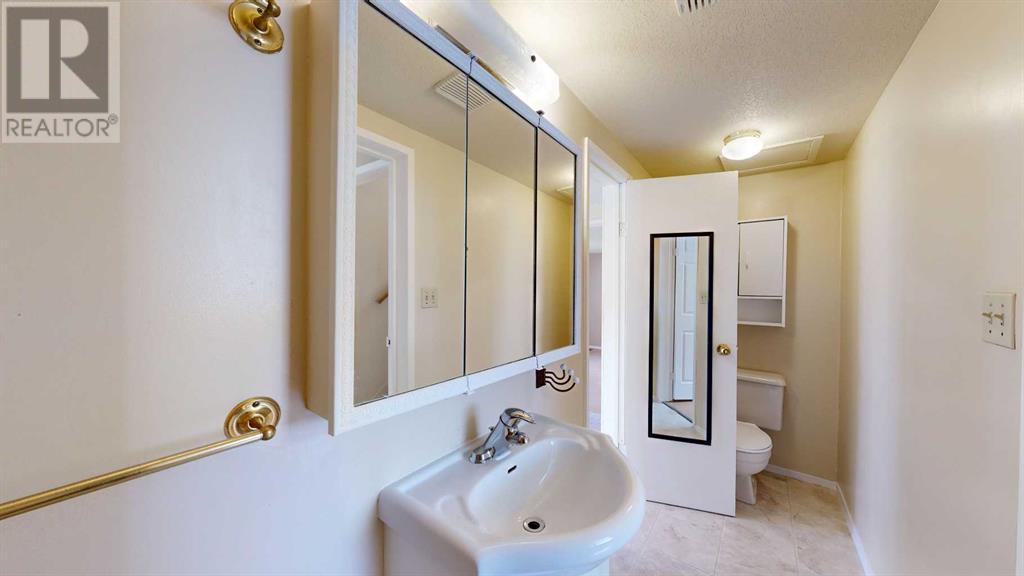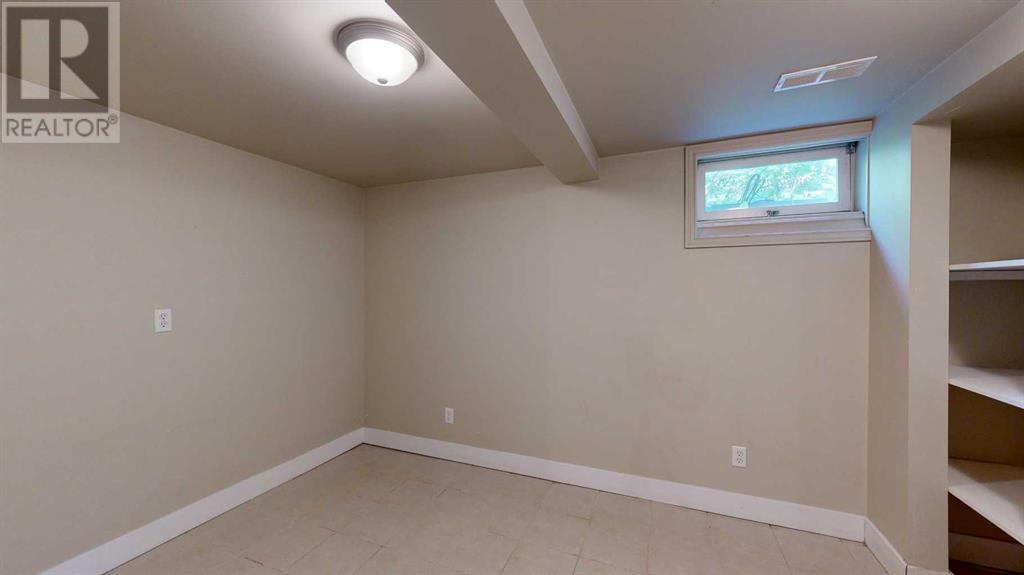We are a fully licensed real estate company that offers full service but at a discount commission. In terms of services and exposure, we are identical to whoever you would like to compare us with. We are on MLS®, all the top internet real estates sites, we place a sign on your property ( if it's allowed ), we show the property, hold open houses, advertise it, handle all the negotiations, plus the conveyancing. There is nothing that you are not getting, except for a high commission!
4904 47 Street, Stettler
Quick Summary
MLS®#A2164238
Property Description
This family home is situated on a tree-lined street in a quiet neighborhood in Stettler. This property is within walking distance of excellent main street shopping and just a few blocks to a playground and convenience store. Inside, this home has a big front entrance with an attractive front door and spacious closet. The living room is open to the dining room with an arch between the two spaces, characteristic of this style of home. The kitchen has solid oak cabinets and white appliances. The 4 pc walk-through bathroom is handy as it is accessed from either the kitchen or the main floor bedroom. This bedroom is bright with two windows and an organized closet. The laundry room is behind the kitchen where there is access to the basement and the backyard. Upstairs, there are two more bedrooms and a 2 pc bathroom. The basement has been finished as well, with tile flooring throughout. The family room has plenty of space for entertaining, kids play area, home gym, etc. There is another bedroom with closet organizer. The hall has a storage closet and a 3 pc bathroom with custom tile, walk-in shower. Upgrades include vinyl windows and underfloor heat in the basement. The front of this house has a low maintenance yard with a fence along one side and hedge along the other. The backyard is fully fenced and has a raised patio and a fire pit. There is a solid, two car garage with electricity. In addition, there is a storage space attached to the garage with a small overhead door, great to park the lawnmower, store yard tools, and off-season items. There is also space to park behind and beside the garage. A great time to get into a spacious family home. (id:32467)
Property Features
Ammenities Near By
- Ammenities Near By: Schools, Shopping
Building
- Appliances: Refrigerator, Dishwasher, Stove, Microwave Range Hood Combo, Washer & Dryer
- Basement Development: Finished
- Basement Type: Partial (Finished)
- Construction Style: Detached
- Cooling Type: None
- Exterior Finish: Vinyl siding
- Fireplace: No
- Flooring Type: Carpeted, Laminate
- Interior Size: 1229 sqft
- Building Type: House
- Stories: 1
Land
- Land Size: 6000 sqft|4,051 - 7,250 sqft
Ownership
- Type: Freehold
Structure
- Structure: Deck
Zoning
- Description: R2
Information entered by RE/MAX 1st Choice Realty
Listing information last updated on: 2024-11-13 21:08:53
Book your free home evaluation with a 1% REALTOR® now!
How much could you save in commission selling with One Percent Realty?
Slide to select your home's price:
$500,000
Your One Percent Realty Commission savings†
$500,000
One Percent Realty's top FAQs
We charge a total of $7,950 for properties under $700,000. For properties over $700,000 we charge 1% of the sale price plus $950. Plus Applicable taxes, of course. It is as simple as that.
Yes, and yes.
Learn more about the One Percent Realty Deal


















































