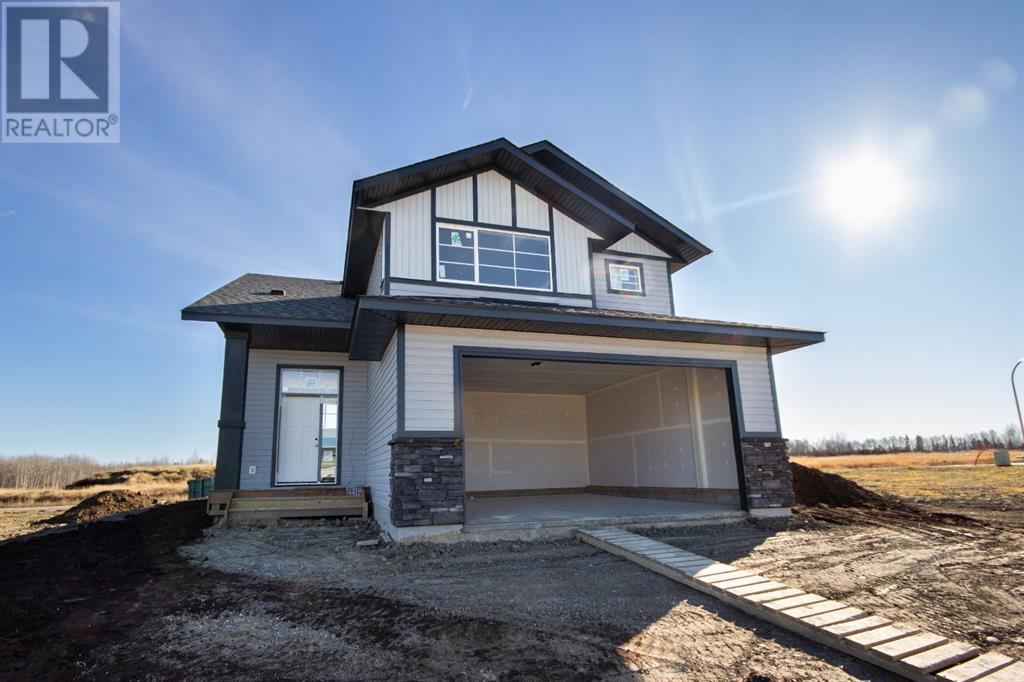We are a fully licensed real estate company that offers full service but at a discount commission. In terms of services and exposure, we are identical to whoever you would like to compare us with. We are on MLS®, all the top internet real estates sites, we place a sign on your property ( if it's allowed ), we show the property, hold open houses, advertise it, handle all the negotiations, plus the conveyancing. There is nothing that you are not getting, except for a high commission!
4419 53 Street, Rocky Mountain House
Quick Summary
- Location
- 4419 53 Street, Rocky Mountain House, Alberta T4T0C3
- Price
- $439,900
- Status:
- For Sale
- Property Type:
- Single Family
- Area:
- 1459ft2
- Bedrooms:
- 3
- Bathrooms:
- 2
MLS®#A2164317
Property Description
Be the first owner of this beautiful new build by Laebon Homes in Creekside! The Brixton is a best selling and award winning modified bi-level plan offering 9' ceilings, vinyl plank flooring throughout the main living space, and large windows to fill this home with natural light. A large front foyer leads into the main floor, and a stylish kitchen boasts raised cabinetry, a large eating bar, stainless steel appliances, and a walk in pantry. Dinner parties and entertaining are a snap in this large space, and access to the deck and yard is provided through sliding glass patio doors. Two nicely sized bedrooms on the main floor share a large 4 pce bath. Step up to the spacious primary suite which offers a bright walk in closet and a large 4 pce ensuite with private linen storage. If you need more space, the builder can complete the basement development to their plans or your own custom ideas. Allowances can be provided for blinds, and a washer and dryer through the builders suppliers to make this a completely move-in ready package. Front sod is included and will be completed as weather permits. Live worry free with a 1 year builder warranty and 10 year Alberta New Home Warranty, and GST is already included in the purchase price. Taxes have yet to be assessed. This home has an estimated completion date of December 2024. (id:32467)
Property Features
Ammenities Near By
- Ammenities Near By: Park, Playground
Building
- Appliances: Refrigerator, Dishwasher, Stove, Microwave Range Hood Combo, Garage door opener
- Architectural Style: Bi-level
- Basement Development: Unfinished
- Basement Type: Full (Unfinished)
- Construction Style: Detached
- Cooling Type: None
- Exterior Finish: Concrete, Stone, Vinyl siding
- Fireplace: No
- Flooring Type: Carpeted, Vinyl
- Interior Size: 1459 sqft
- Building Type: House
Features
- Feature: Closet Organizers, No Animal Home, No Smoking Home
Land
- Land Size: 449.75 m2|4,051 - 7,250 sqft
Ownership
- Type: Freehold
Structure
- Structure: Deck
Zoning
- Description: RL
Information entered by RE/MAX real estate central alberta
Listing information last updated on: 2024-10-23 17:25:50
Book your free home evaluation with a 1% REALTOR® now!
How much could you save in commission selling with One Percent Realty?
Slide to select your home's price:
$500,000
Your One Percent Realty Commission savings†
$500,000
One Percent Realty's top FAQs
We charge a total of $7,950 for properties under $700,000. For properties over $700,000 we charge 1% of the sale price plus $950. Plus Applicable taxes, of course. It is as simple as that.
Yes, and yes.
Learn more about the One Percent Realty Deal


























