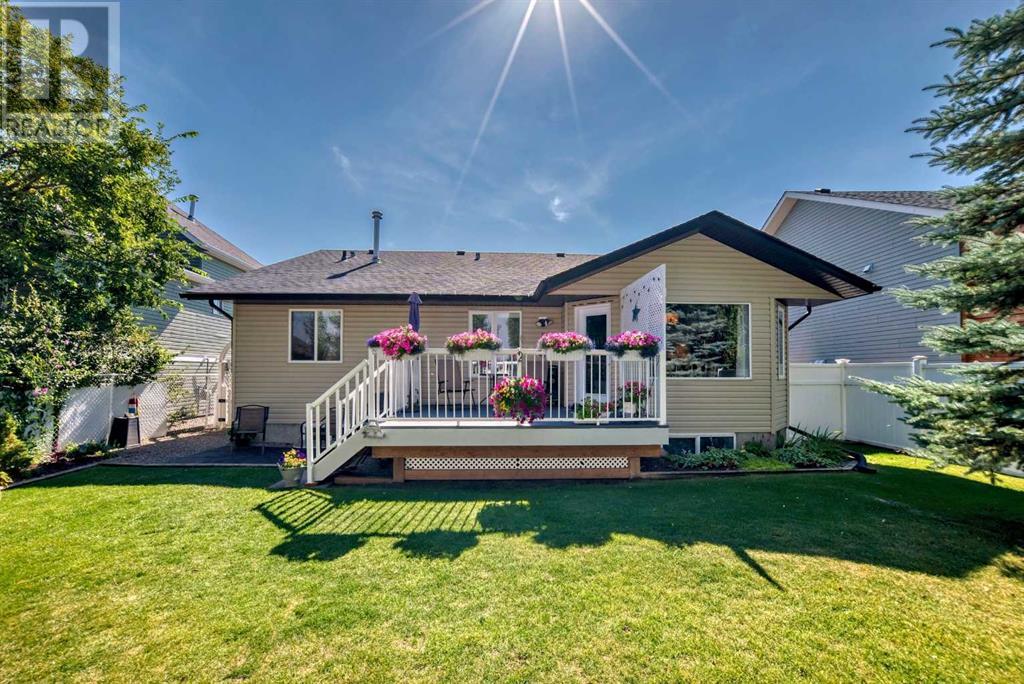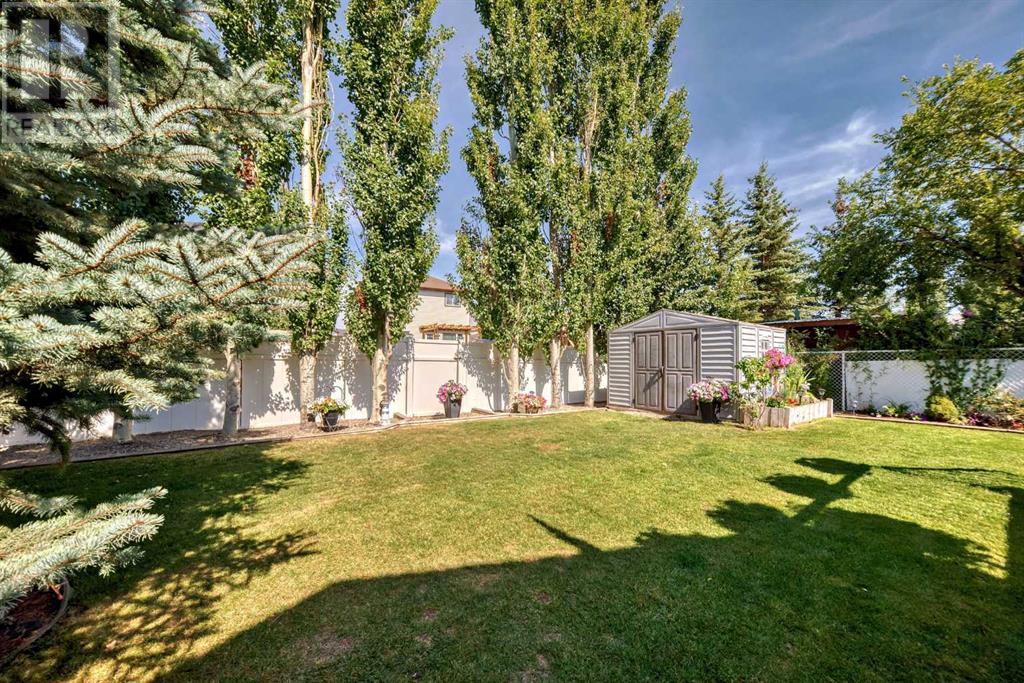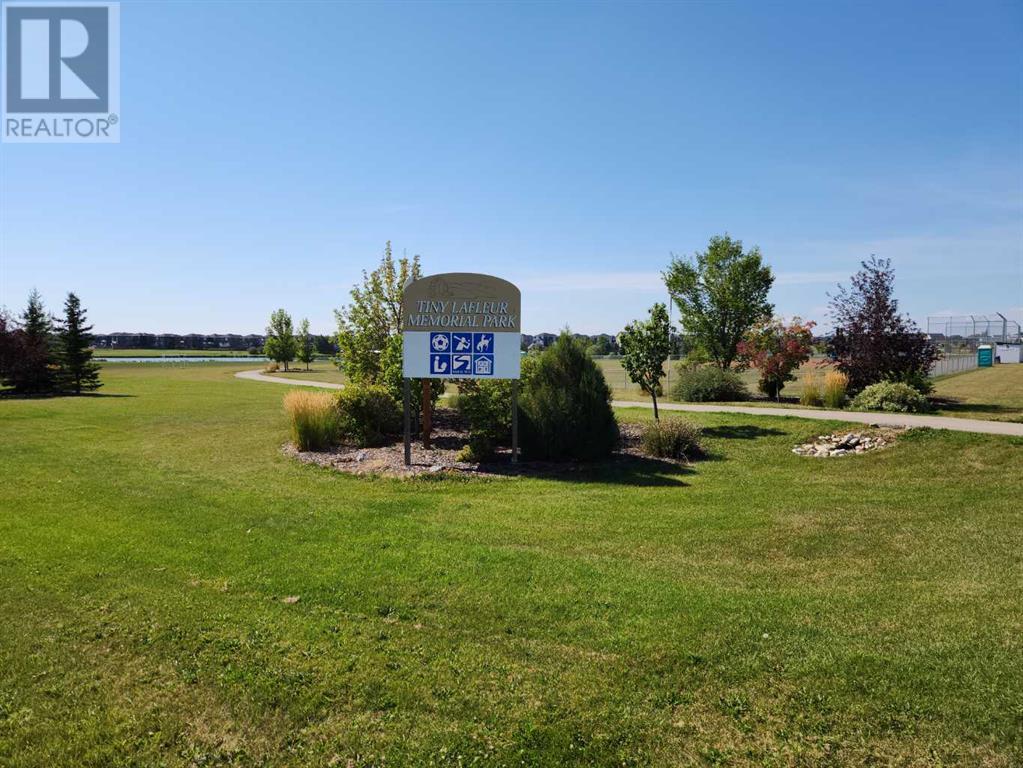We are a fully licensed real estate company that offers full service but at a discount commission. In terms of services and exposure, we are identical to whoever you would like to compare us with. We are on MLS®, all the top internet real estates sites, we place a sign on your property ( if it's allowed ), we show the property, hold open houses, advertise it, handle all the negotiations, plus the conveyancing. There is nothing that you are not getting, except for a high commission!
526 Carriage Lane Drive, Carstairs
Quick Summary
MLS®#A2160081
Property Description
Discover the allure of small-town living just 30 minutes from Calgary's northern limits and only 15 minutes from Airdrie – Welcome home to 526 Carriage Lane Drive! This immaculate, well-maintained bungalow offers the perfect blend of comfort and convenience in a peaceful setting. This upgraded, open layout 3 bedroom/3 bathroom BUNGALOW features beautiful hardwood flooring and vaulted ceilings throughout the main level. The inviting, south-facing front porch leads into the bright and sunny living area complete with large windows and a cozy gas fireplace. The living space flows effortlessly into the spacious gourmet kitchen featuring centre island with seating, quartz countertops, stainless steel appliances, and a corner pantry. Dedicated dining space and rear family room/den lead out onto the rear deck – perfect for everyday living & entertaining. The large primary bedroom offers a 3-piece ensuite bath with an oversized walk-in shower and double closet. An additional bedroom and a 4-piece main bathroom complete the main level. Downstairs you will find the FULLY FINISHED BASEMENT with heated floors, a large open recreation space, a large 3rd bedroom, a 4-piece bathroom, and a laundry/utility room. Outside has been beautifully landscaped and showcases mature trees for ample privacy in the large backyard complete with a sprinkler system and garden shed. The HEATED double attached garage has space for all your toys and makes winter a breeze! This exceptional property offers the best of small-town living with easy access to the city when you need it. Book your viewing today! (id:32467)
Property Features
Ammenities Near By
- Ammenities Near By: Playground, Schools, Shopping
Building
- Appliances: Washer, Refrigerator, Dishwasher, Stove, Dryer, Microwave, Hood Fan, Garage door opener
- Architectural Style: Bungalow
- Basement Development: Finished
- Basement Type: Full (Finished)
- Construction Style: Detached
- Cooling Type: None
- Exterior Finish: Vinyl siding
- Fireplace: Yes
- Flooring Type: Carpeted, Hardwood, Linoleum
- Interior Size: 1398.7 sqft
- Building Type: House
- Stories: 1
Features
- Feature: Back lane, Level
Land
- Land Size: 6024 sqft|4,051 - 7,250 sqft
Ownership
- Type: Freehold
Structure
- Structure: Deck
Zoning
- Description: R-1
Information entered by RE/MAX First
Listing information last updated on: 2024-10-11 17:27:51
Book your free home evaluation with a 1% REALTOR® now!
How much could you save in commission selling with One Percent Realty?
Slide to select your home's price:
$500,000
Your One Percent Realty Commission savings†
$500,000
Send a Message
One Percent Realty's top FAQs
We charge a total of $7,950 for properties under $700,000. For properties over $700,000 we charge 1% of the sale price plus $950. Plus Applicable taxes, of course. It is as simple as that.
Yes, and yes.
Learn more about the One Percent Realty Deal
Aimee Wong Associate
- Phone:
- 403-540-6792
- Email:
- aimee@calgaryhomerealty.ca
- Support Area:
- Calgary, Greater Calgary Area, Airdrie, Chestermere, Okotoks, Langdon, Cochrane, Rural Rocky View, Red Deer County, Red Deer, Diamond Valley, Didsbury, Carstairs, Crossfield
My education is in the art of communication, marketing, and design. Before becoming an agent, I sp ...
Full Profile















































