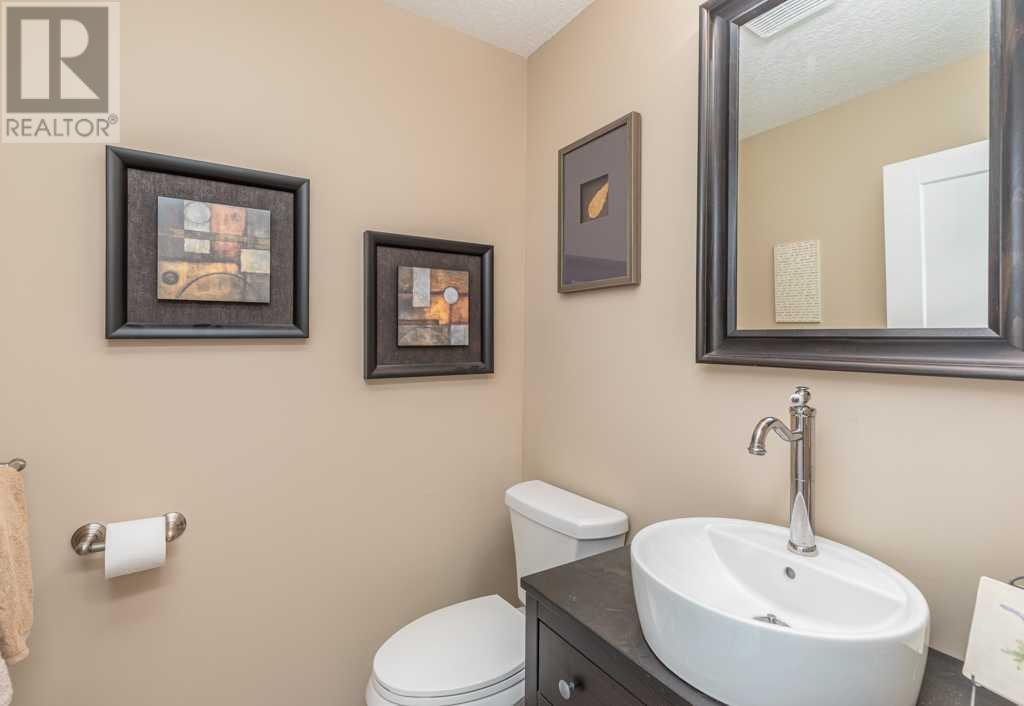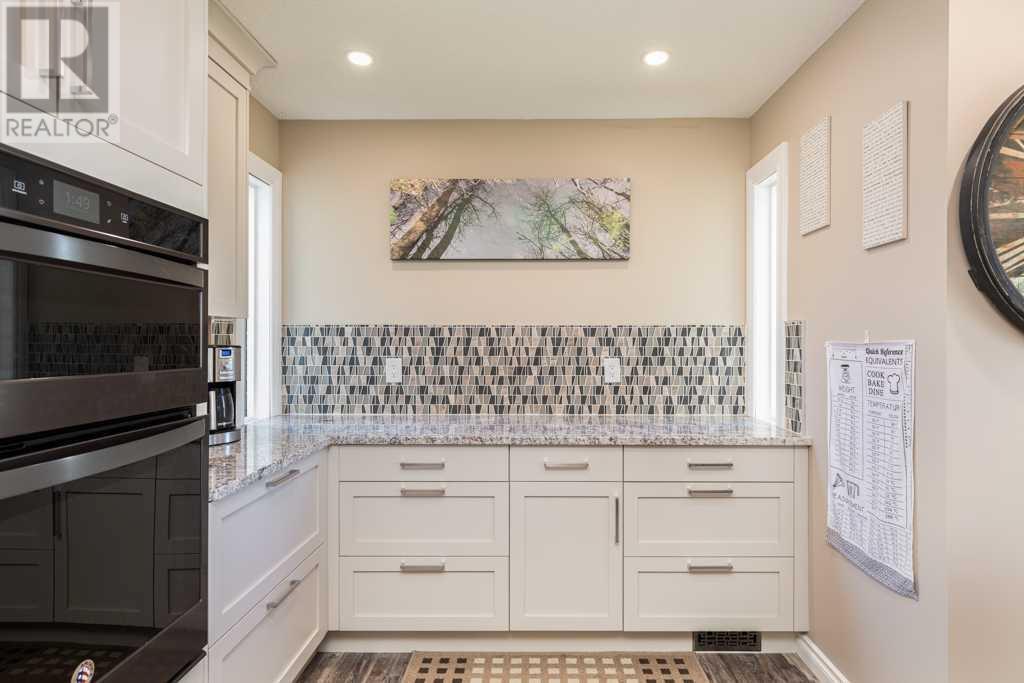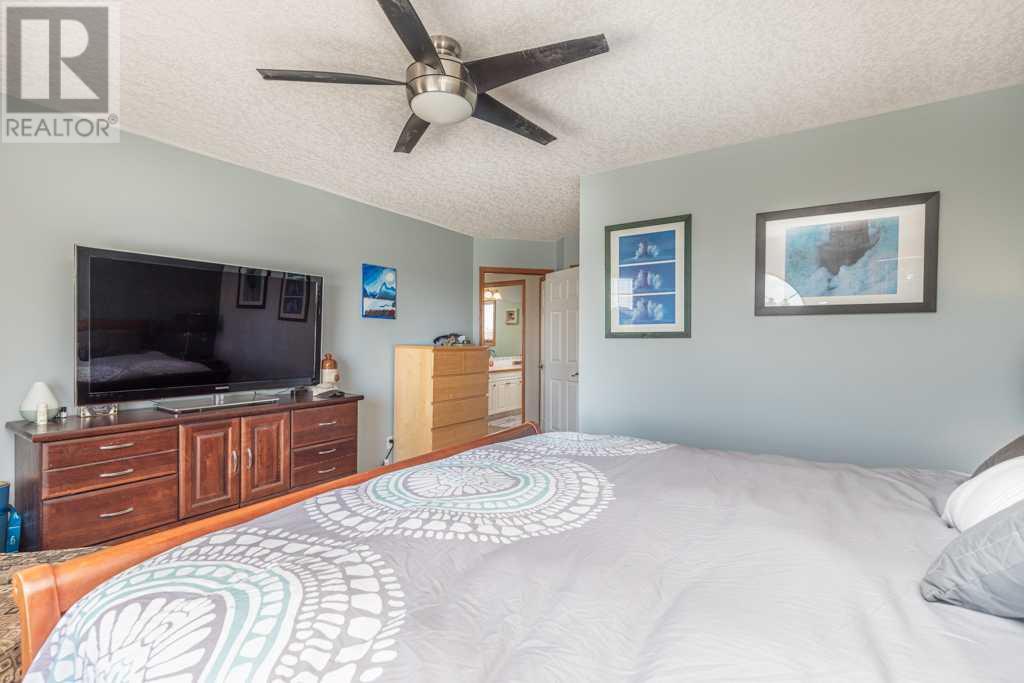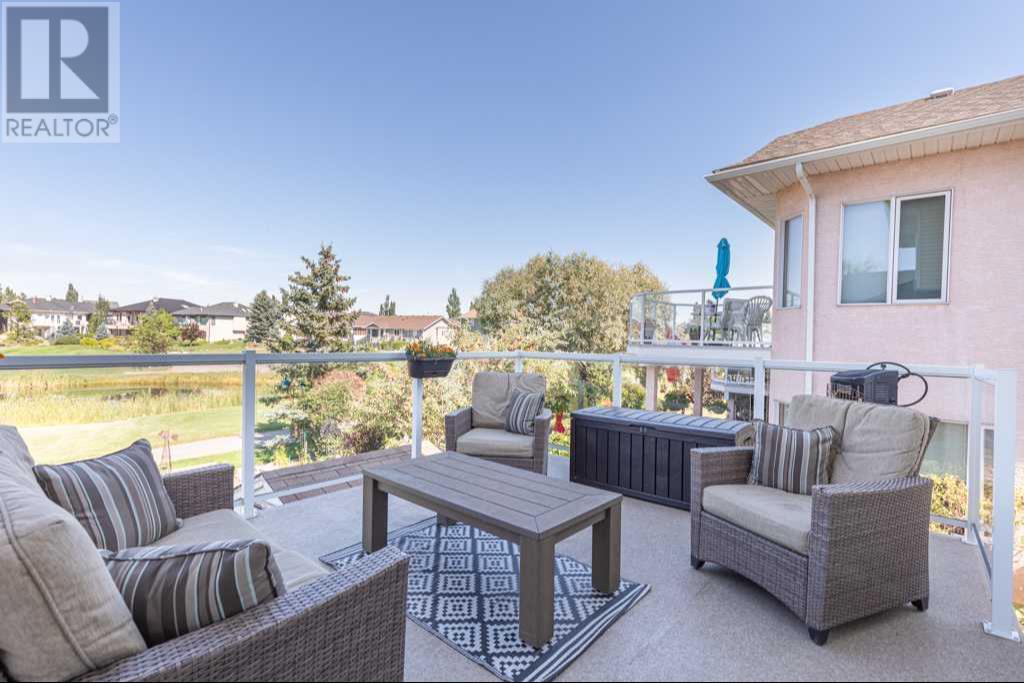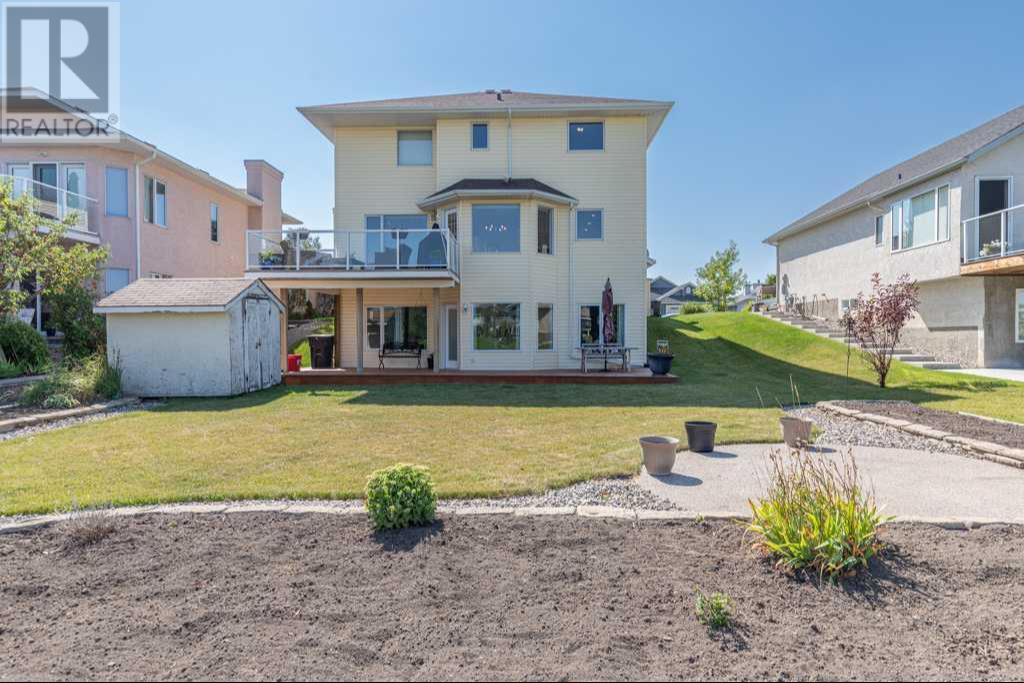We are a fully licensed real estate company that offers full service but at a discount commission. In terms of services and exposure, we are identical to whoever you would like to compare us with. We are on MLS®, all the top internet real estates sites, we place a sign on your property ( if it's allowed ), we show the property, hold open houses, advertise it, handle all the negotiations, plus the conveyancing. There is nothing that you are not getting, except for a high commission!
1112 High Country Drive NW, High River
Quick Summary
- Location
- 1112 High Country Drive NW, High River, Alberta T1V2E3
- Price
- $720,000
- Status:
- For Sale
- Property Type:
- Single Family
- Area:
- 2020ft2
- Bedrooms:
- 4
- Bathrooms:
- 4
- Year of Construction:
- 1996
MLS®#A2162753
Property Description
Welcoming two-storey walk-out home nestled on the Highwood Golf Course. A haven of peace and comfort. With over 3,000 square feet of living space, offering 4 spacious bedrooms on the upper level and 4 bathrooms, this property is a perfect blend of modern upgrades and serene natural beauty. As you step inside, you are greeted by a bright flex room featuring charming bowed windows that fill the space with natural light. The main floor has been thoughtfully renovated to include a expansive Chef’s Dream kitchen, showcasing parchment-colored cabinetry, complimentary granite countertops, and a massive island with optional seating. The kitchen is equipped with high-end stainless steel appliances, including a gas stove cooktop, built-in oven, microwave, dishwasher, and refrigerator, with an optional water line to the fridge for added convenience. A mixer cabinet and wine rack complete this culinary masterpiece. The spacious dining area opens onto the upper deck, offering breathtaking views of the golf course, a serene pond, and the majestic Rocky Mountains. New trim and baseboards throughout most of the home add a touch of modern elegance. The comfortable living room features a gas fireplace, perfect for cozying up on cooler days. The upper level boasts 4 generously sized bedrooms, with the primary suite offering a 4-piece bath, complete with a jetted tub and a roomy walk-in closet. One of the bedrooms can easily be transformed into a home office if you so desire. The three additional bedrooms share a 4-piece bath. The fully finished walk-out lower level enhances the living experience with a spacious family room with bar area. A small bank of cupboards and countertop overlooking the beverage fridge and second dishwasher, ideal for entertaining or multi-generational living. Flex room on lower level is a great option for bedroom #5. Lovely bathroom #4 sits alongside the possible bedroom space. The rear deck and large yard space feature raised garden beds for those wit h a green thumb. The expansive views of the greenspace, pond, and golf course create a sense of occupying a larger footprint, making it feel like a mini acreage on a 6,284 sq ft lot. Mature landscaping and front and back patios further enhance the outdoor living experience, making this home a perfect retreat in a tranquil setting. Your new home awaits you! (id:32467)
Property Features
Ammenities Near By
- Ammenities Near By: Golf Course, Park, Playground, Schools, Shopping
Building
- Appliances: Washer, Refrigerator, Cooktop - Gas, Dishwasher, Wine Fridge, Dryer, Microwave, Oven - Built-In, Humidifier, Hood Fan, Window Coverings, Garage door opener, Water Heater - Gas
- Basement Development: Finished
- Basement Features: Walk out
- Basement Type: Full (Finished)
- Construction Style: Detached
- Cooling Type: None
- Exterior Finish: Brick, Vinyl siding
- Fireplace: Yes
- Flooring Type: Carpeted, Vinyl Plank
- Interior Size: 2020.23 sqft
- Building Type: House
- Stories: 2
Features
- Feature: Treed, No neighbours behind, No Smoking Home
Land
- Land Size: 634 m2|4,051 - 7,250 sqft
Ownership
- Type: Freehold
Structure
- Structure: Porch, Porch, Porch
Zoning
- Description: TND
Information entered by Century 21 Foothills Real Estate
Listing information last updated on: 2024-11-25 16:56:01
Book your free home evaluation with a 1% REALTOR® now!
How much could you save in commission selling with One Percent Realty?
Slide to select your home's price:
$500,000
Your One Percent Realty Commission savings†
$500,000
Send a Message
One Percent Realty's top FAQs
We charge a total of $7,950 for properties under $700,000. For properties over $700,000 we charge 1% of the sale price plus $950. Plus Applicable taxes, of course. It is as simple as that.
Yes, and yes.
Learn more about the One Percent Realty Deal
Anna Madden Associate
- Phone:
- 587-830-2405
- Email:
- anna.madden05@gmail.com
- Support Area:
- Calgary, Airdrie, Cochrane, chestermere, Langdon, Okotoks, High river, Olds, Rocky View, Foothills
Experienced Residential Realtor serving Calgary and surrounding communities. I have knowledge in buy ...
Full Profile



