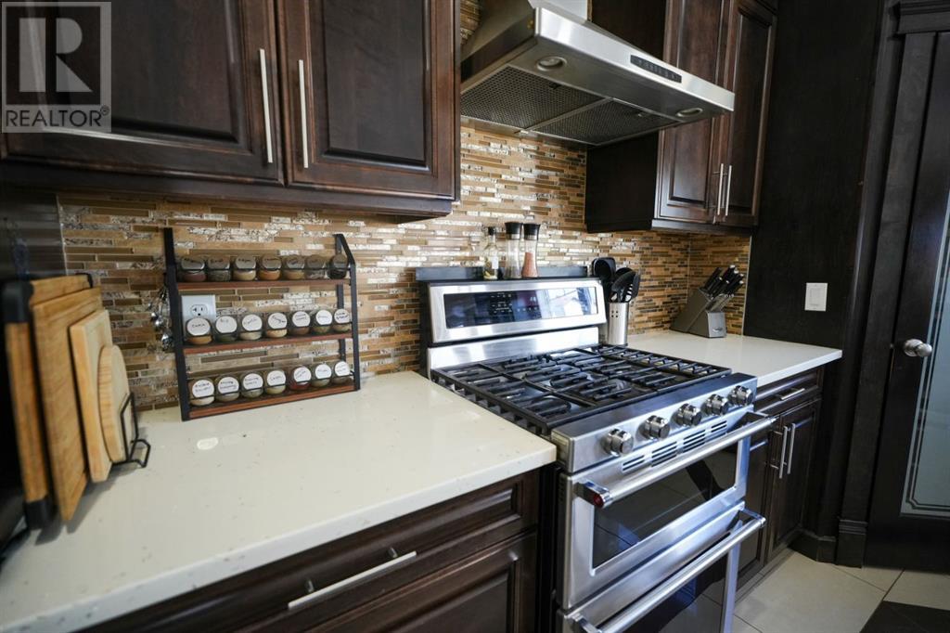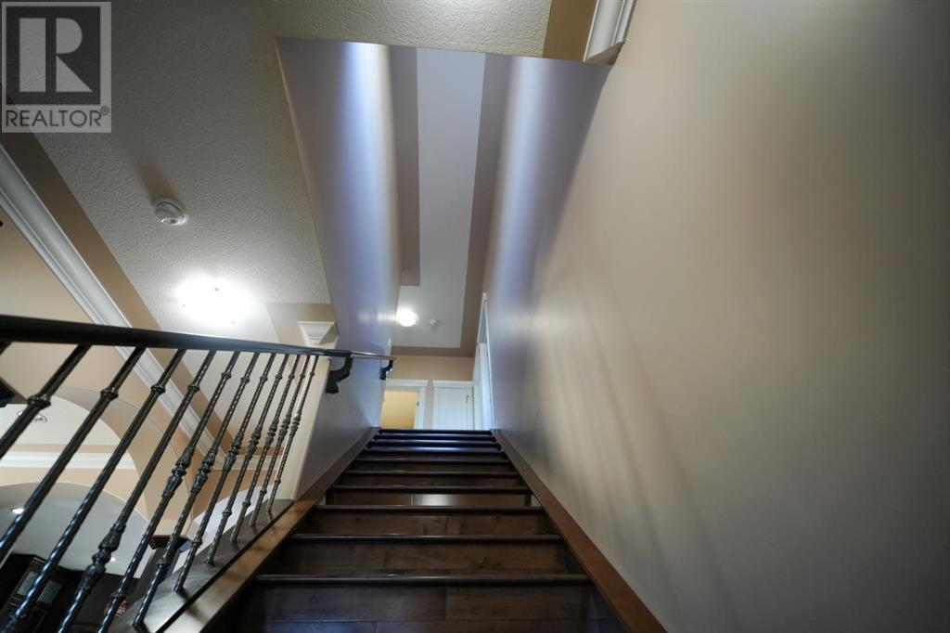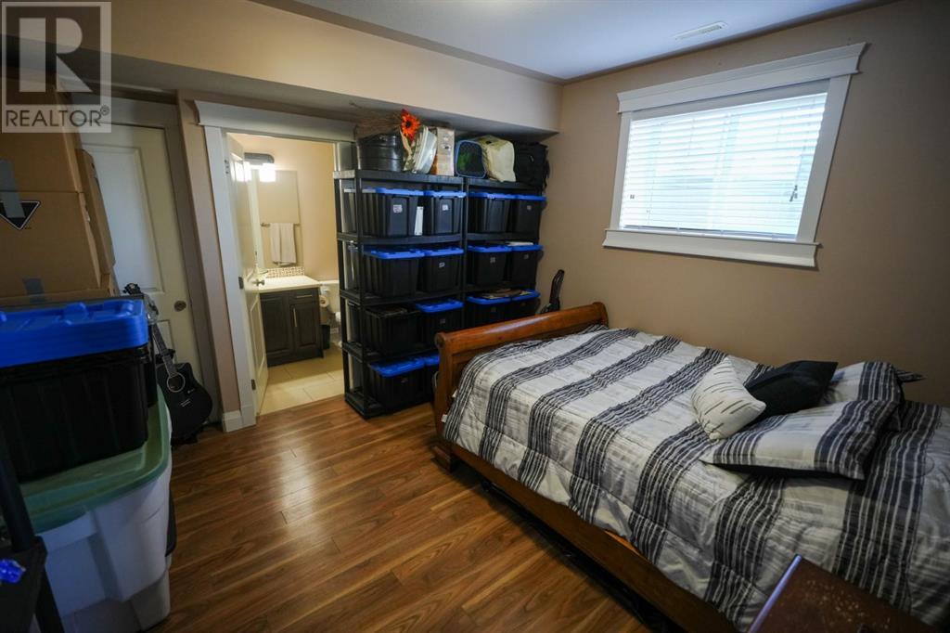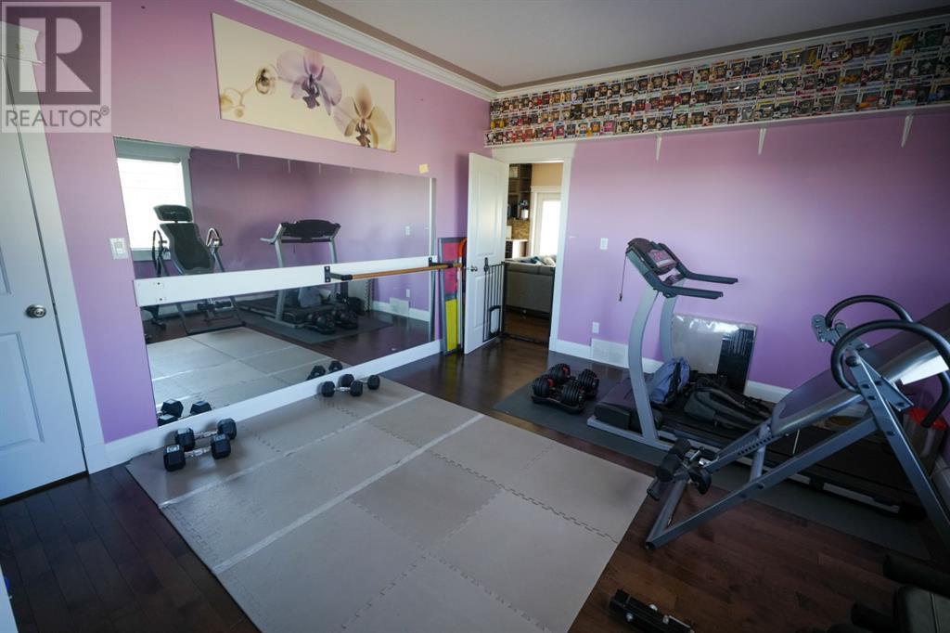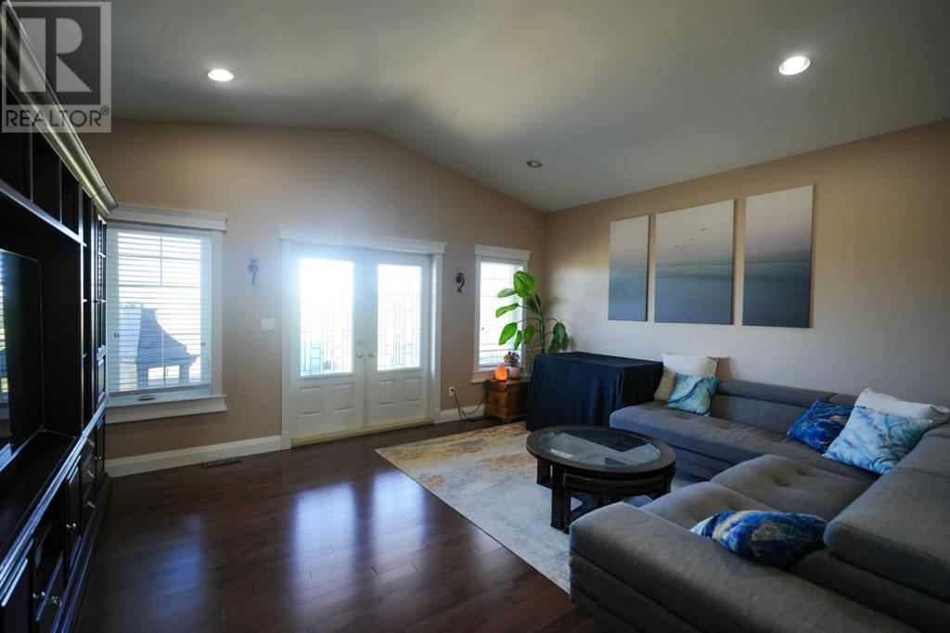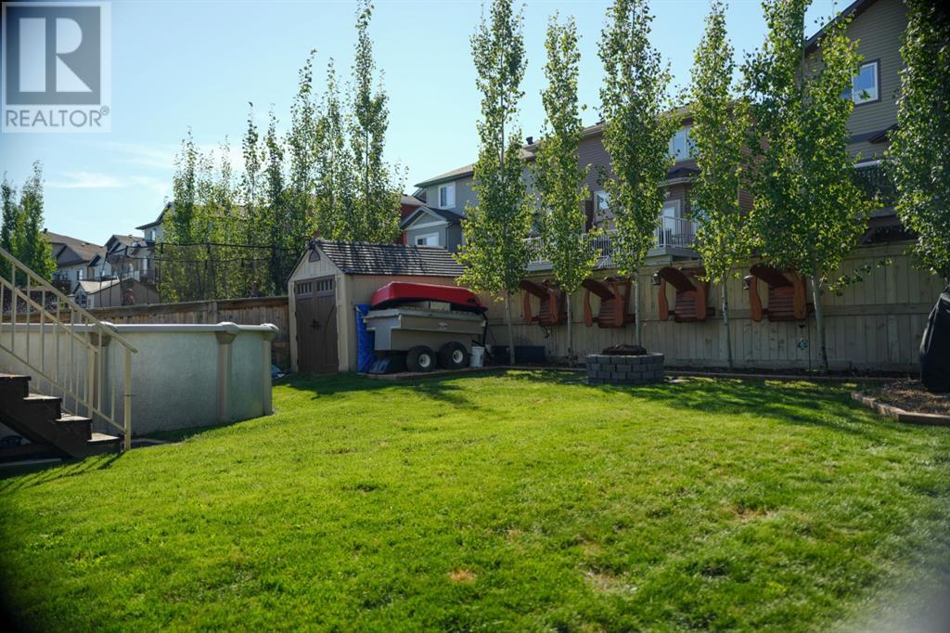We are a fully licensed real estate company that offers full service but at a discount commission. In terms of services and exposure, we are identical to whoever you would like to compare us with. We are on MLS®, all the top internet real estates sites, we place a sign on your property ( if it's allowed ), we show the property, hold open houses, advertise it, handle all the negotiations, plus the conveyancing. There is nothing that you are not getting, except for a high commission!
463 Killdeer Way, Fort McMurray
Quick Summary
- Location
- 463 Killdeer Way, Fort McMurray, Alberta T9K0R5
- Price
- $779,000
- Status:
- For Sale
- Property Type:
- Single Family
- Area:
- 2815ft2
- Bedrooms:
- 5 bed +2
- Bathrooms:
- 5
- Year of Construction:
- 2011
MLS®#A2162598
Property Description
Discover executive living at its finest in this stunning 2-storey home, boasting over 3,500 sqft of exquisitely designed living space nestled near the serene Birchwood Trails. From the moment you step inside, you'll be captivated by the luxurious mocha cabinetry, complemented by quartz countertops and a custom tiled feature wall in the gourmet kitchen, complete with a spacious pantry. The expansive 34 x 10 rear deck, made with low-maintenance dura decking, is bathed in natural light and is perfect for hosting summer barbecues or simply relaxing by the pool.This corner lot offers a unique sense of privacy, This home features a beautifully landscaped yard with a fire pit, ideal for cozy evenings. The large ensuite, hardwood flooring, and custom tile work throughout the home speak to the quality and attention to detail that went into its design. Located near top-rated schools, this property also includes an amazing garage, perfect for the car enthusiast or those needing extra storage. Bonus has a 2 bedroom legal basement suite. This will help you with monthly payments to keep your payments even lower. This home is a true masterpiece that offers both style and functionality in one of the most sought-after neighborhoods. Don’t miss the opportunity to make this exceptional property your own! call today for you personal viewing (id:32467)
Property Features
Ammenities Near By
- Ammenities Near By: Park, Playground, Schools, Shopping
Building
- Appliances: Refrigerator, Range - Gas, Dishwasher, Microwave, Hood Fan, Washer & Dryer
- Basement Development: Finished
- Basement Features: Suite
- Basement Type: Full (Finished)
- Construction Style: Detached
- Cooling Type: Central air conditioning
- Exterior Finish: Vinyl siding
- Fireplace: Yes
- Flooring Type: Ceramic Tile, Hardwood, Laminate
- Interior Size: 2815 sqft
- Building Type: House
- Stories: 2
Features
- Feature: PVC window
Land
- Land Size: 6208.13 sqft|4,051 - 7,250 sqft
Ownership
- Type: Freehold
Zoning
- Description: R1
Information entered by EXP REALTY
Listing information last updated on: 2024-09-05 00:43:34
Book your free home evaluation with a 1% REALTOR® now!
How much could you save in commission selling with One Percent Realty?
Slide to select your home's price:
$500,000
Your One Percent Realty Commission savings†
$500,000
One Percent Realty's top FAQs
We charge a total of $7,950 for properties under $700,000. For properties over $700,000 we charge 1% of the sale price plus $950. Plus Applicable taxes, of course. It is as simple as that.
Yes, and yes.
Learn more about the One Percent Realty Deal







