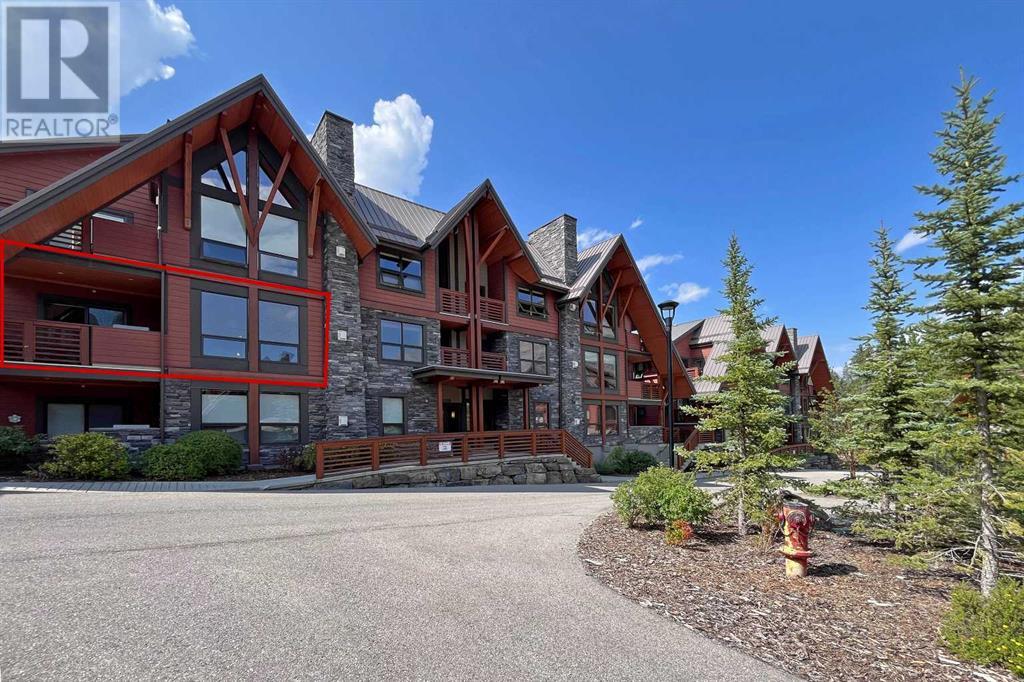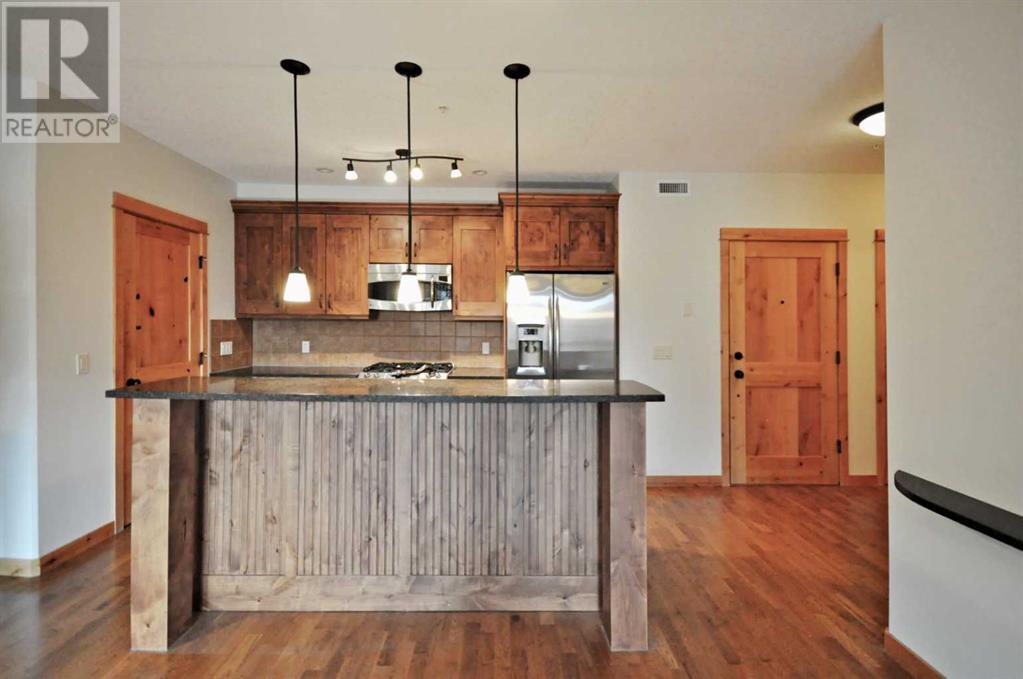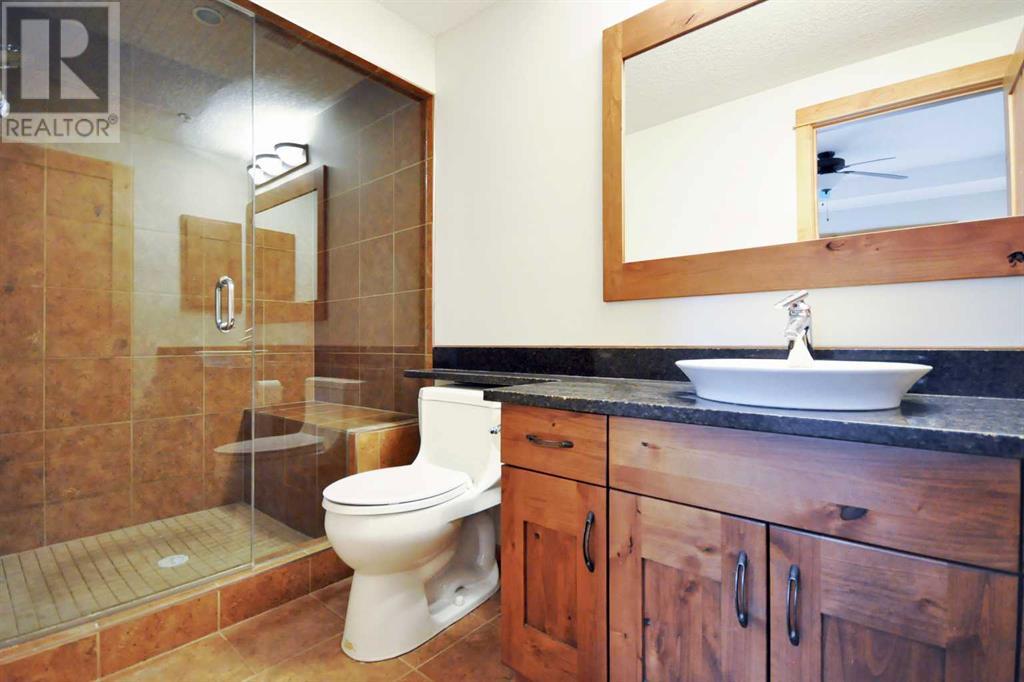We are a fully licensed real estate company that offers full service but at a discount commission. In terms of services and exposure, we are identical to whoever you would like to compare us with. We are on MLS®, all the top internet real estates sites, we place a sign on your property ( if it's allowed ), we show the property, hold open houses, advertise it, handle all the negotiations, plus the conveyancing. There is nothing that you are not getting, except for a high commission!
201, 2100B Stewart Creek Drive, Canmore
Quick Summary
- Location
- 201, 2100B Stewart Creek Drive, Canmore, Alberta T1W0G3
- Price
- $720,000
- Status:
- For Sale
- Property Type:
- Single Family
- Area:
- 926ft2
- Bedrooms:
- 2
- Bathrooms:
- 3
- Year of Construction:
- 2011
MLS®#A2155836
Property Description
FRESHLY PAINTED & LOOKING FABULOUS! Discover the ultimate mountain lifestyle in this spacious and luxurious homebase located at Wilderness Ridge. Imagine waking up to the crisp mountain air, surrounded by the rugged beauty of the Rockies, tucked away in the coveted neighborhood of Three Sisters Mountain Village, offering a perfect mix of modern day living and a nature-immersed lifestyle just steps out your front door. This functional 926sf, 2 bed/2.5 bath, East-facing unit boasts two master suites with mountain views, private baths, and additional bonus guest bath. The open-concept floor plan floods the space with natural light, offers plenty of living space and the chef-worthy kitchen boasts a gas range, granite countertops, and spacious pantry. The private covered balcony offers uninterrupted views of Grotto Mountain and those big open skies —a relaxing oasis and an inspiring canvas. Plus, the built-in gas barbecue on the balcony makes outdoor grilling and dining a breeze. Your assigned, heated, underground parking stall comes equipped with two wall-mounted bike racks, conveniently located next to the secured storage locker. Wilderness Ridge is steps away from two K-12 schools, sports fields, basketball court, and an abundance of trails. Commuters will appreciate the easy access to transit and being just four turns off Hwy 2. It’s a 25 min bike ride to Town, less to the river, and there is even a waterfall or two along the way, all connected by the ~7kms of paved and rugged trails. Condo fees are $826/mo. (id:32467)
Property Features
Ammenities Near By
- Ammenities Near By: Golf Course, Park, Playground, Schools, Shopping
Building
- Appliances: Refrigerator, Range - Gas, Dishwasher, Dryer, Microwave, Window Coverings, Washer & Dryer
- Architectural Style: Low rise
- Construction Style: Attached
- Cooling Type: None
- Exterior Finish: Composite Siding, See Remarks, Stone
- Fireplace: Yes
- Flooring Type: Carpeted, Hardwood, Tile
- Interior Size: 926 sqft
- Building Type: Apartment
- Stories: 3
Features
- Feature: Elevator, Closet Organizers, No Animal Home, No Smoking Home, Parking
Land
- Land Size: Unknown
Maintenance Fee
- Maintenance Fee: 826.87
Ownership
- Type: Condominium/Strata
Zoning
- Description: RES
Information entered by eXp Realty
Listing information last updated on: 2024-11-14 01:56:49
Book your free home evaluation with a 1% REALTOR® now!
How much could you save in commission selling with One Percent Realty?
Slide to select your home's price:
$500,000
Your One Percent Realty Commission savings†
$500,000
One Percent Realty's top FAQs
We charge a total of $7,950 for properties under $700,000. For properties over $700,000 we charge 1% of the sale price plus $950. Plus Applicable taxes, of course. It is as simple as that.
Yes, and yes.
Learn more about the One Percent Realty Deal






































