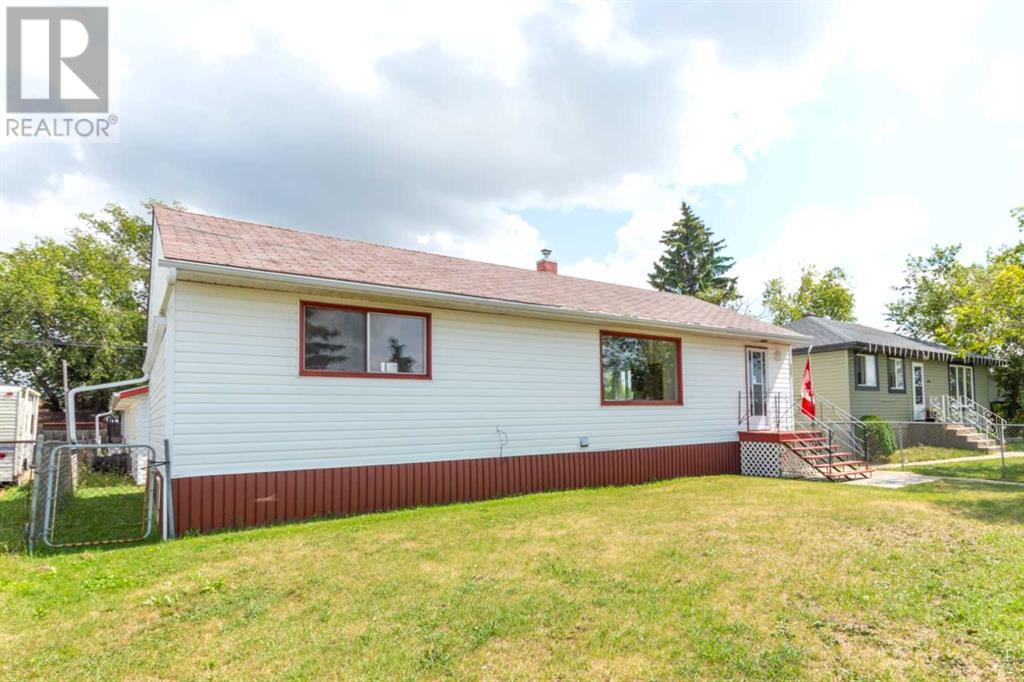We are a fully licensed real estate company that offers full service but at a discount commission. In terms of services and exposure, we are identical to whoever you would like to compare us with. We are on MLS®, all the top internet real estates sites, we place a sign on your property ( if it's allowed ), we show the property, hold open houses, advertise it, handle all the negotiations, plus the conveyancing. There is nothing that you are not getting, except for a high commission!
4607 54 Street, Stettler
Quick Summary
MLS®#A2156210
Property Description
This 5 bedroom home is waiting for a new family! The property is in an excellent location, close to all the amenities. It is walking distance to the grocery stores, gas station, the schools and playgrounds, and the excellent downtown shopping. The community hall, agriplex and ag grounds, and curling rink are close by. Inside, there is a front entrance (with closet space) next to the dining room. There is a sizable living room with built in display cabinet and a big front window facing the street. The kitchen is next, with cabinets done in warm oak, a corner sink with window above giving you a view of the backyard. There are three bedrooms down the hall, with one bedroom also having access to the kitchen. The main bathroom is complete with a tub and shower combo. The upstairs has the original wood doors as well as much of the original solid wood trim and casings. The back entrance will also take you downstairs. Here, there is a second kitchen with light wood cabinets and space for a kitchen table. There is a huge living room, two large bedrooms, and a 4 piece bathroom. The laundry/utility room is also downstairs. Outside, the front yard is easy to maintain and is fenced on one side. The back yard is fully fenced and has an awesome garage which is has 2 parts: a back work room and the 2 car garage, both nicely finished in OSB. The back yard also has a patio, a deck, fire pit, storage shed, and a sidewalk to the alley. (id:32467)
Property Features
Ammenities Near By
- Ammenities Near By: Schools, Shopping
Building
- Appliances: Refrigerator, Stove, Microwave, Washer & Dryer
- Architectural Style: Bungalow
- Basement Development: Finished
- Basement Type: Partial (Finished)
- Construction Style: Detached
- Cooling Type: None
- Exterior Finish: Vinyl siding
- Fireplace: No
- Flooring Type: Carpeted, Linoleum
- Interior Size: 1114 sqft
- Building Type: House
- Stories: 1
Land
- Land Size: 6000 sqft|4,051 - 7,250 sqft
Ownership
- Type: Freehold
Structure
- Structure: Deck
Zoning
- Description: R1
Information entered by RE/MAX 1st Choice Realty
Listing information last updated on: 2024-10-14 21:10:53
Book your free home evaluation with a 1% REALTOR® now!
How much could you save in commission selling with One Percent Realty?
Slide to select your home's price:
$500,000
Your One Percent Realty Commission savings†
$500,000
One Percent Realty's top FAQs
We charge a total of $7,950 for properties under $700,000. For properties over $700,000 we charge 1% of the sale price plus $950. Plus Applicable taxes, of course. It is as simple as that.
Yes, and yes.
Learn more about the One Percent Realty Deal


















































