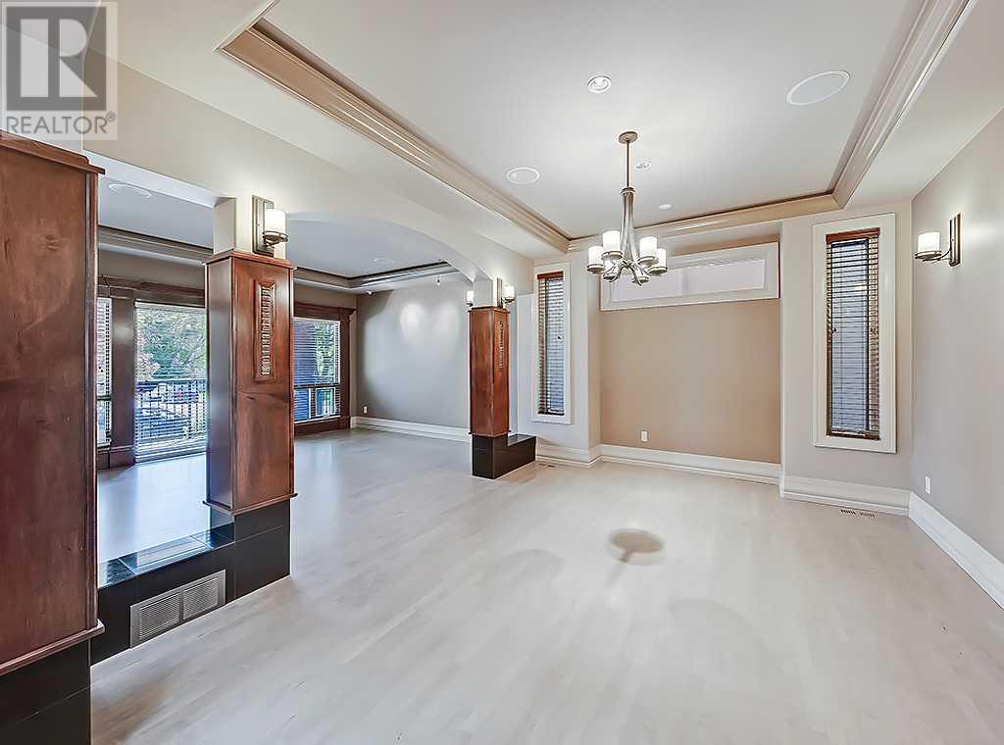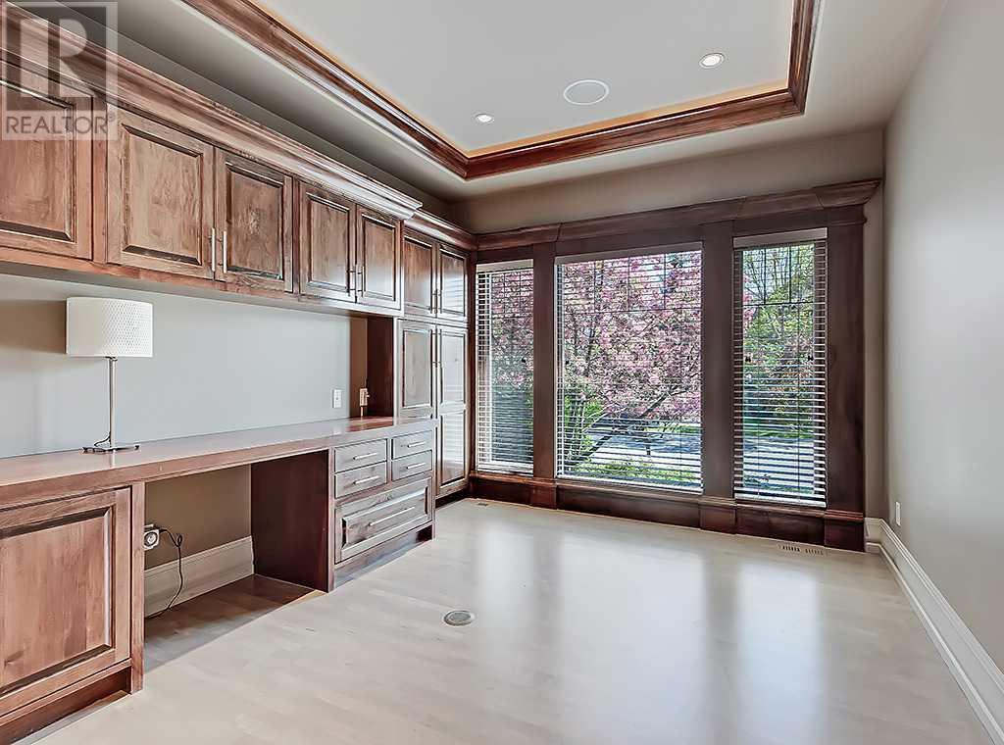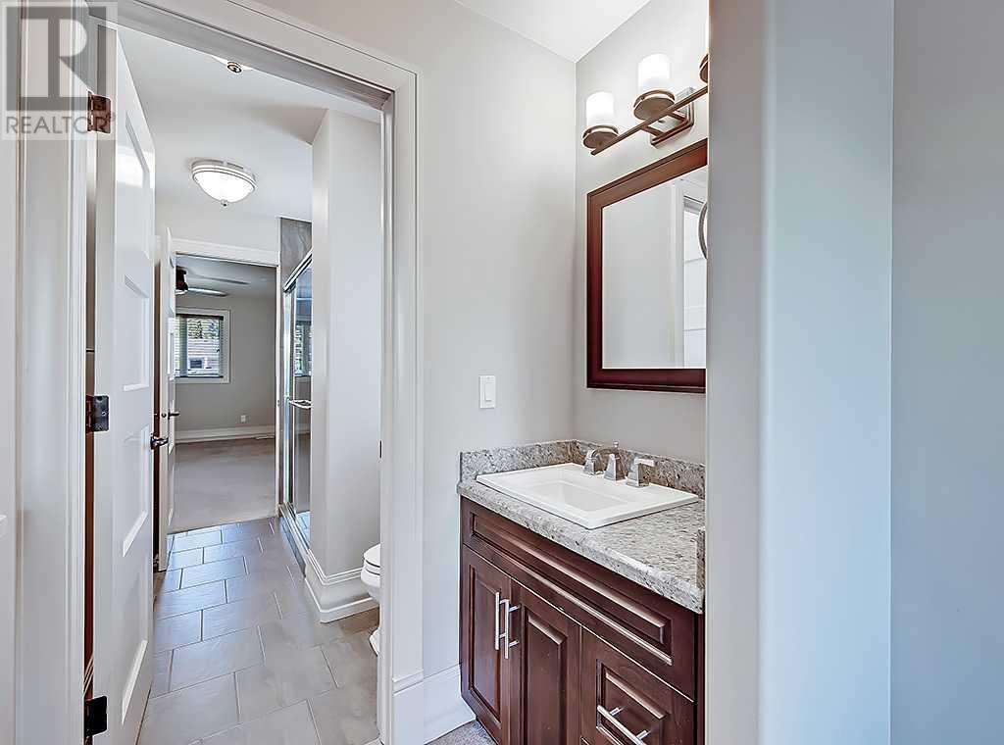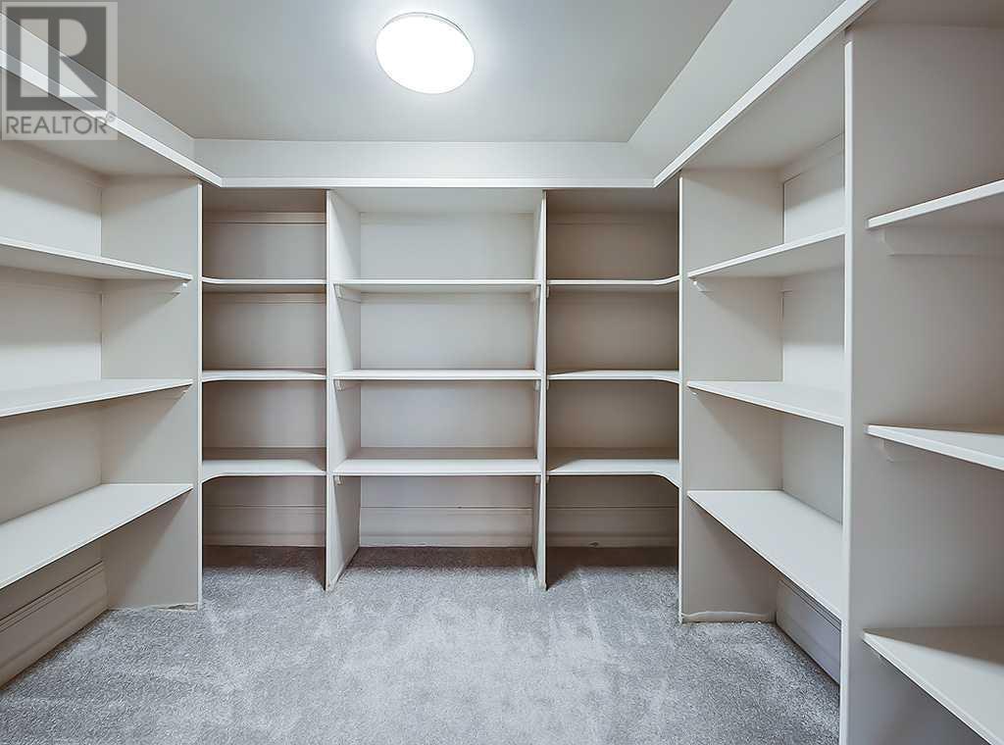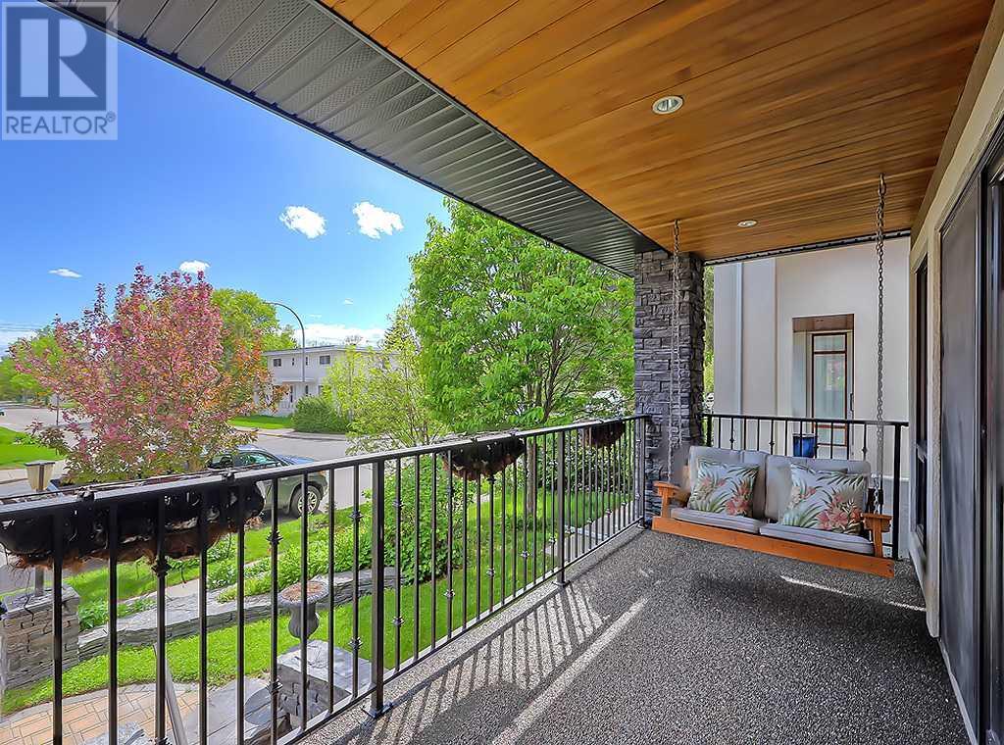We are a fully licensed real estate company that offers full service but at a discount commission. In terms of services and exposure, we are identical to whoever you would like to compare us with. We are on MLS®, all the top internet real estates sites, we place a sign on your property ( if it's allowed ), we show the property, hold open houses, advertise it, handle all the negotiations, plus the conveyancing. There is nothing that you are not getting, except for a high commission!
2340 7 Avenue NW, CALGARY
Quick Summary
- Location
- 2340 7 Avenue NW, CALGARY, Alberta T2N1A2
- Price
- $1,899,000
- Status:
- For Sale
- Property Type:
- Single Family
- Area:
- 3860ft2
- Bedrooms:
- 5 bed +1
- Bathrooms:
- 5
- Year of Construction:
- 2005
MLS®#A2150991
Property Description
Welcome to your next home with curb appeal that is truly head turning! Nested on a quiet street in West Hillhurst, this move-in-ready property boasts a beautifully landscaped yard, a welcoming front porch with a relaxing porch swing. Greet your guest inside an elegant granite tiled vestibule before entering a 2-story vaulted foyer filled with the tranquil ambiance of the built in water wall feature and double skylights. With over 5700 sqft of living space, the main floor has newly refinished Canadian hardwood floors and soaring 9-foot ceilings. The rear entry features a tiled mudroom with built-in locker storage. A double French door leads to a professional front office with hand-stained desk and shelving. Off the foyer is a formal front sitting room and dining room with custom molding and artwork lighting. A spacious kitchen is designed for entertaining featuring an L-shaped island, granite countertops throughout the home, large single basin sink with Blanco tap and raised bar seating. The kitchen is equipped with an electric cooktop wired for induction, custom hoodfan, Miele dishwasher, convection wall oven, built-in microwave, fridge/freezer along with a second built in Subzero fridge in the mud room. The kitchen features ample storage including a large walk-in pantry and cabinets, perfect for everyday use. The spacious main family room is perfect for relaxing with the family and has the first of 3 fireplaces in the house. A dining nook and computer station are located just off the kitchen and bring in a lot of natural light to the space. Upstairs, the bright and airy atmosphere continues with a sun-bathed landing leading to the 5 upstairs bedrooms. The generous primary suite features a private balcony, fireplace and vaulted ceiling. The ensuite bathroom with double vanities, soaker tub, glass shower, and 2 spacious walk-in closets. The four other upstairs bedrooms share 2 Jack & Jill style 4pc bathrooms. The front walk-up basement is perfect for entertaining or a fun night in with the family. Featuring a large carpeted second family room with fireplace, a heated tile area perfect for a pool table and games area. A light-controlled media room with built in second riser for theater style seating. The lower level also features two other bedrooms which are setup for an exercise room and spa room along with an additional bedroom with 4pc ensuite bathroom. The backyard retreat is a private oasis with mature trees, 2 separate patios, raised vegetable patch and covered deck with BBQ hookup. An oversized triple insulated garage is accessible via a paved alley along with a carport for an additional vehicle. Don't miss the opportunity to make this extraordinary property your own! (id:32467)
Property Features
Ammenities Near By
- Ammenities Near By: Playground, Schools
Building
- Appliances: Refrigerator, Cooktop - Electric, Dishwasher, Microwave, Oven - Built-In, Hood Fan, Window Coverings, Garage door opener, Washer & Dryer, Water Heater - Gas
- Basement Development: Finished
- Basement Features: Walk-up
- Basement Type: Full (Finished)
- Construction Style: Detached
- Cooling Type: Central air conditioning
- Exterior Finish: Concrete, Stone, Stucco
- Fireplace: Yes
- Flooring Type: Carpeted, Marble/Granite/Quartz, Hardwood, Tile
- Interior Size: 3860.9 sqft
- Building Type: House
- Stories: 2
Features
- Feature: Treed, Back lane, French door
Land
- Land Size: 674 m2|7,251 - 10,889 sqft
Ownership
- Type: Freehold
Structure
- Structure: Deck
Zoning
- Description: R-C2
Information entered by First Place Realty
Listing information last updated on: 2024-11-22 20:07:58
Book your free home evaluation with a 1% REALTOR® now!
How much could you save in commission selling with One Percent Realty?
Slide to select your home's price:
$500,000
Your One Percent Realty Commission savings†
$500,000
Send a Message
One Percent Realty's top FAQs
We charge a total of $7,950 for properties under $700,000. For properties over $700,000 we charge 1% of the sale price plus $950. Plus Applicable taxes, of course. It is as simple as that.
Yes, and yes.
Learn more about the One Percent Realty Deal
April Isaac Associate
- Phone:
- 403-888-4003
- Email:
- aprilonepercent@gmail.com
- Support Area:
- CALGARY, SOUTH EAST CALGARY, SOUTH WEST CALGARY, NORTH CALGARY, NORTH EAST CALGARY, NORTH WEST CALGARY, EAST CALGARY, WEST CALGARY, AIRDRIE, COCHRANE, OKOTOKS, CHESTERMERE, STRATHMORE, GREATER CALGARY AREA, ROCKYVIEW, DIDSBURY, LANGDON
20 YRS EXPER, 1000+ SALES, marketing savvy, people savvy. 100'S OF HAPPY CUSTOMERS, DOZENS UPON DOZ ...
Full ProfileAimee Wong Associate
- Phone:
- 403-540-6792
- Email:
- aimee@calgaryhomerealty.ca
- Support Area:
- Calgary, Greater Calgary Area, Airdrie, Chestermere, Okotoks, Langdon, Cochrane, Rural Rocky View, Red Deer County, Red Deer, Diamond Valley, Didsbury, Carstairs, Crossfield
My education is in the art of communication, marketing, and design. Before becoming an agent, I sp ...
Full ProfileAnna Madden Associate
- Phone:
- 587-830-2405
- Email:
- anna.madden05@gmail.com
- Support Area:
- Calgary, Airdrie, Cochrane, chestermere, Langdon, Okotoks, High river, Olds, Rocky View, Foothills
Experienced Residential Realtor serving Calgary and surrounding communities. I have knowledge in buy ...
Full Profile











