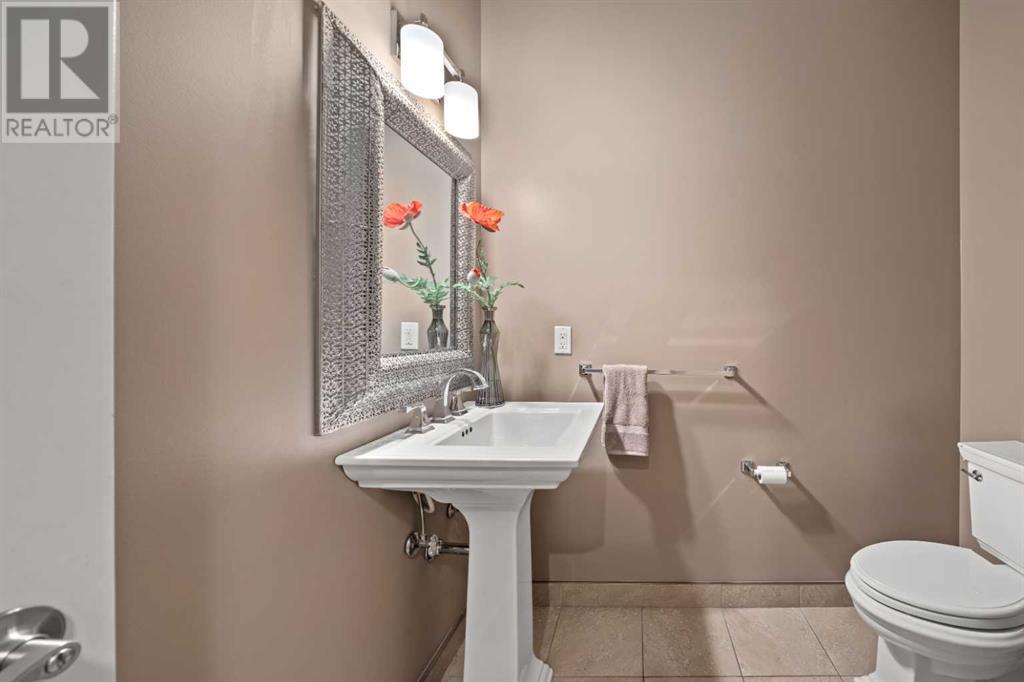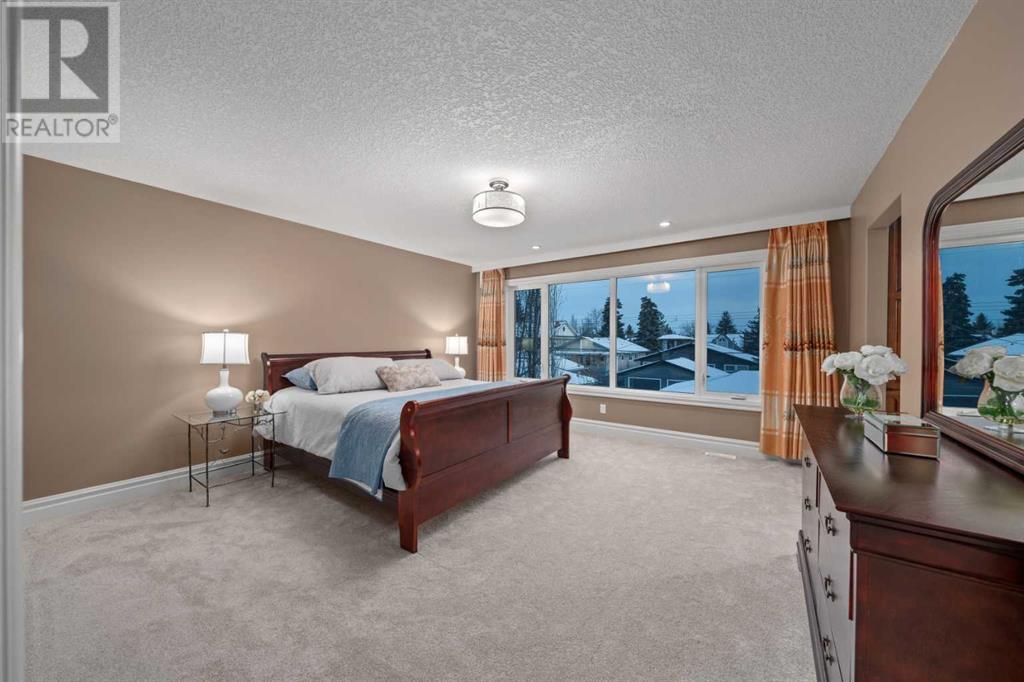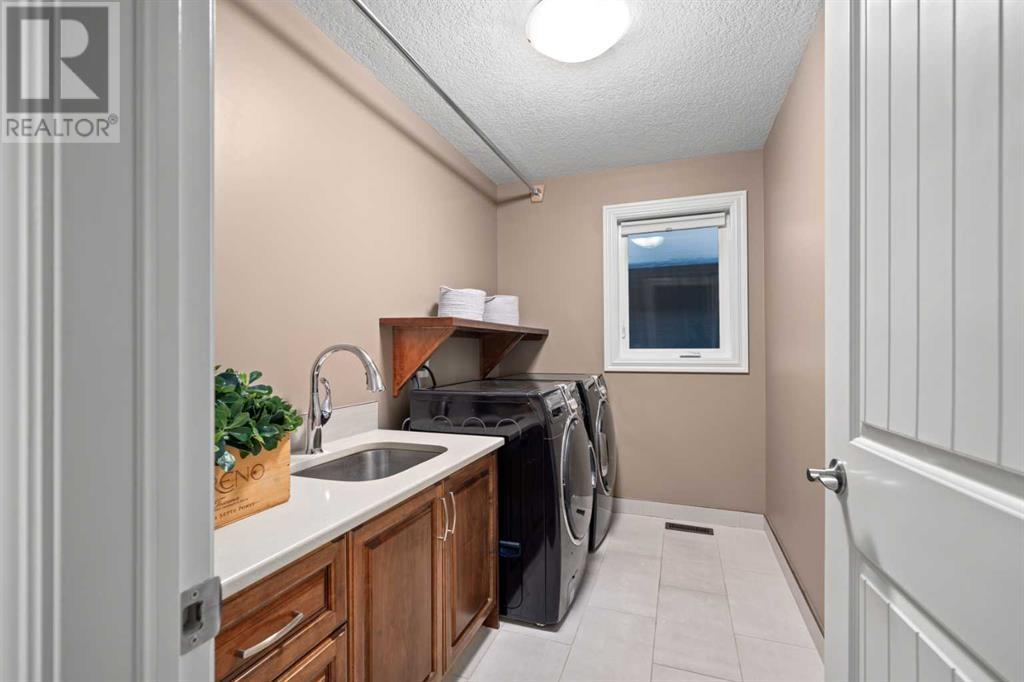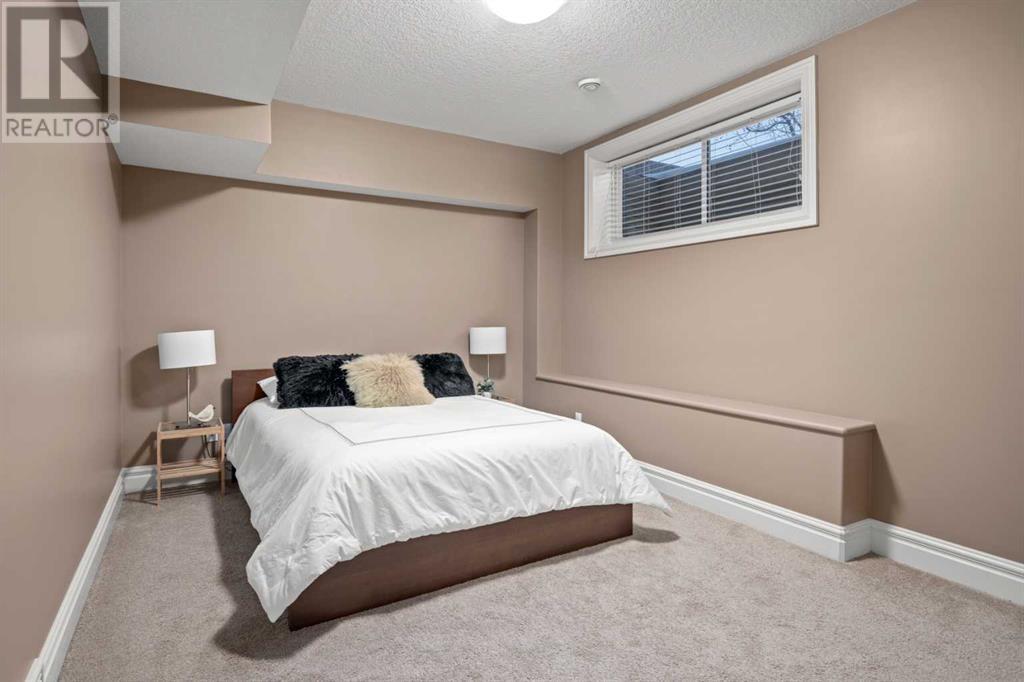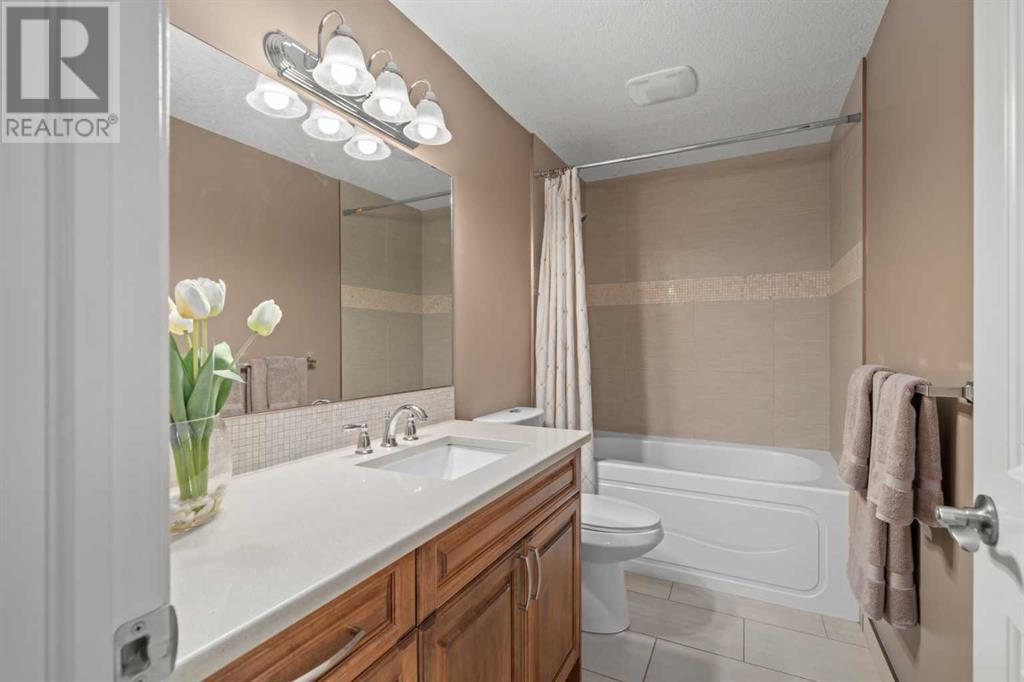We are a fully licensed real estate company that offers full service but at a discount commission. In terms of services and exposure, we are identical to whoever you would like to compare us with. We are on MLS®, all the top internet real estates sites, we place a sign on your property ( if it's allowed ), we show the property, hold open houses, advertise it, handle all the negotiations, plus the conveyancing. There is nothing that you are not getting, except for a high commission!
2031 5 Avenue NW, CALGARY
Quick Summary
MLS®#A2145374
Property Description
FULLY DEVELOPED | 3250 SQFT ABOVE GRADE| 6 BEDROOMS (2 masters with full ensuites) | 4.5 Bathrooms | Triple Garage| OPEN CONCEPT- Welcome to your dream oasis nestled in the prestigious community of West Hillhurst! This stunning home offers over 4700 sqft of luxury living, unparalleled craftsmanship and elegance at every turn. As you step through the grand entrance, you are greeted by soaring 10-foot ceilings and exquisite hardwood flooring, setting the tone for the opulence that awaits. The foyer leads seamlessly into the heart of the home, where the expansive open-concept layout beckons you to explore further. To your left, a spacious front office awaits, providing the perfect space for productivity and creativity. Adjacent to the office, a welcoming front family room offers a cozy retreat for intimate gatherings or simply unwinding after a long day. The gourmet chef's kitchen is a culinary masterpiece, meticulously designed with the discerning homeowner in mind. Custom cabinets crafted with precision detail line the walls, providing ample storage space. Granite countertops and high-end stainless steel appliances, including a second spice kitchen, this kitchen is both functional, luxurious and boasting a massive pantry. The kitchen flows effortlessly into the spacious dining area and living room. Floor-to-ceiling windows flood the space with natural light, offering panoramic views of the south facing backyard. Gas Fireplace in the living room provides the perfect ambiance for cozy evenings spent indoors, adding warmth and charm to the space. Next, retreat to one of the two luxurious master suites, where tranquility awaits. Each master suite boasts a spacious layout, a spa-like ensuite bathroom with heated flooring, a deep soaking tub, walk-in steam shower, dual vanity, and a skylight. With their generous proportions and elegant finishes, these master suites offer a true escape from the hustle and bustle of daily life. In addition to the two master suites, this magn ificent home features four additional bedrooms, each thoughtfully designed with comfort and style in mind. Whether used as guest rooms, children's bedrooms, or a home gym, these versatile spaces offer endless possibilities for customization. The basement offers hydro heated flooring under the tile, ensuring cozy warmth throughout the space, along with a large wet bar, perfect for entertaining guests, and a spacious rec room ideal for games, movie nights, or simply relaxing with family and friends. This home also features beautiful stone exterior, 2 Furnaces, 2 A.C. units for cooling during warmer months, triple pane windows for noise reduction , stucco over insulation panels on the exterior, sprinkler system to keep back yard lush. Outside a large deck awaits, providing the perfect setting for outdoor gatherings, relation, and entertainment. Triple Garage insulated and drywalled with 100 amp panel for work shop or electric car charging needs. Amenities boutique shops, trendy cafes, schools. (id:32467)
Property Features
Ammenities Near By
- Ammenities Near By: Park, Playground, Recreation Nearby, Schools, Shopping
Building
- Appliances: Washer, Refrigerator, Range - Gas, Dishwasher, Dryer, Microwave, Oven - Built-In, Hood Fan, Cooktop - Induction
- Basement Development: Finished
- Basement Type: Full (Finished)
- Construction Style: Detached
- Cooling Type: Central air conditioning
- Fireplace: Yes
- Flooring Type: Carpeted, Hardwood, Tile
- Interior Size: 3250 sqft
- Building Type: House
- Stories: 2
Features
- Feature: Back lane
Land
- Land Size: 5200 sqft|4,051 - 7,250 sqft
Ownership
- Type: Freehold
Structure
- Structure: Deck
Zoning
- Description: R-C2
Information entered by URBAN-REALTY.ca
Listing information last updated on: 2024-10-16 14:56:21
Book your free home evaluation with a 1% REALTOR® now!
How much could you save in commission selling with One Percent Realty?
Slide to select your home's price:
$500,000
Your One Percent Realty Commission savings†
$500,000
Send a Message
One Percent Realty's top FAQs
We charge a total of $7,950 for properties under $700,000. For properties over $700,000 we charge 1% of the sale price plus $950. Plus Applicable taxes, of course. It is as simple as that.
Yes, and yes.
Learn more about the One Percent Realty Deal
April Isaac Associate
- Phone:
- 403-888-4003
- Email:
- aprilonepercent@gmail.com
- Support Area:
- CALGARY, SOUTH EAST CALGARY, SOUTH WEST CALGARY, NORTH CALGARY, NORTH EAST CALGARY, NORTH WEST CALGARY, EAST CALGARY, WEST CALGARY, AIRDRIE, COCHRANE, OKOTOKS, CHESTERMERE, STRATHMORE, GREATER CALGARY AREA, ROCKYVIEW, DIDSBURY, LANGDON
20 YRS EXPER, 1000+ SALES, marketing savvy, people savvy. 100'S OF HAPPY CUSTOMERS, DOZENS UPON DOZ ...
Full ProfileAimee Wong Associate
- Phone:
- 403-540-6792
- Email:
- aimee@calgaryhomerealty.ca
- Support Area:
- Calgary, Greater Calgary Area, Airdrie, Chestermere, Okotoks, Langdon, Cochrane, Rural Rocky View, Red Deer County, Red Deer, Diamond Valley, Didsbury, Carstairs, Crossfield
My education is in the art of communication, marketing, and design. Before becoming an agent, I sp ...
Full ProfileAnna Madden Associate
- Phone:
- 587-830-2405
- Email:
- anna.madden05@gmail.com
- Support Area:
- Calgary, Airdrie, Cochrane, chestermere, Langdon, Okotoks, High river, Olds, Rocky View, Foothills
Experienced Residential Realtor serving Calgary and surrounding communities. I have knowledge in buy ...
Full Profile
















