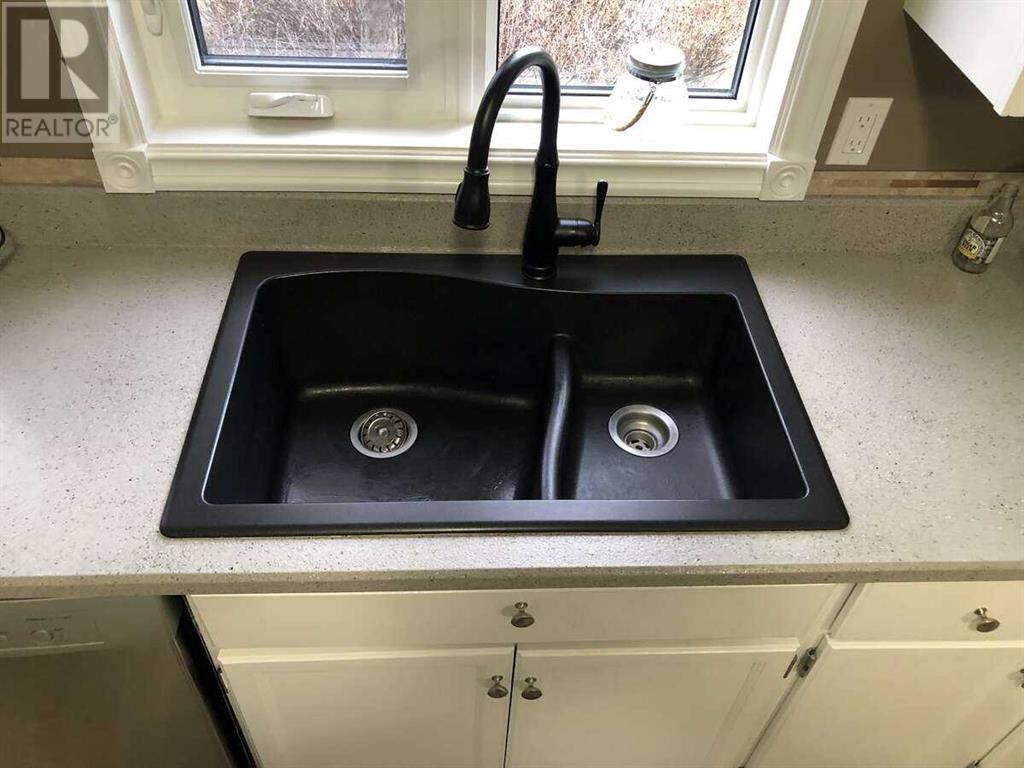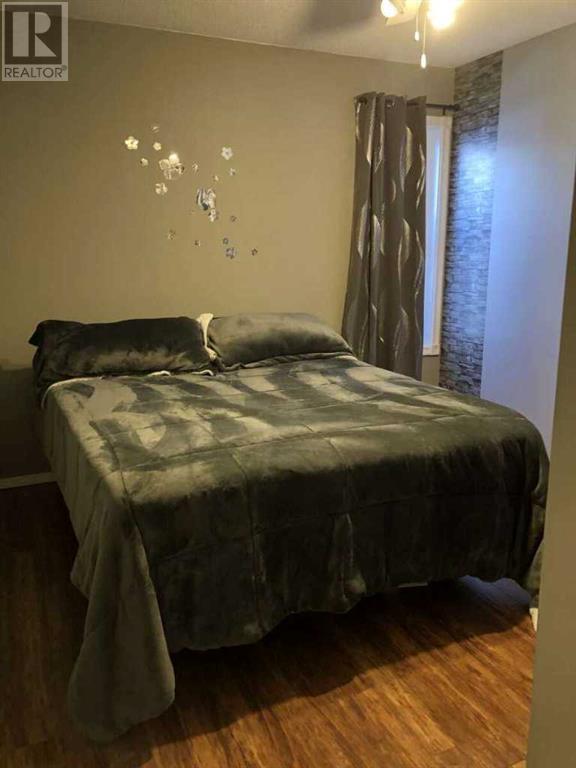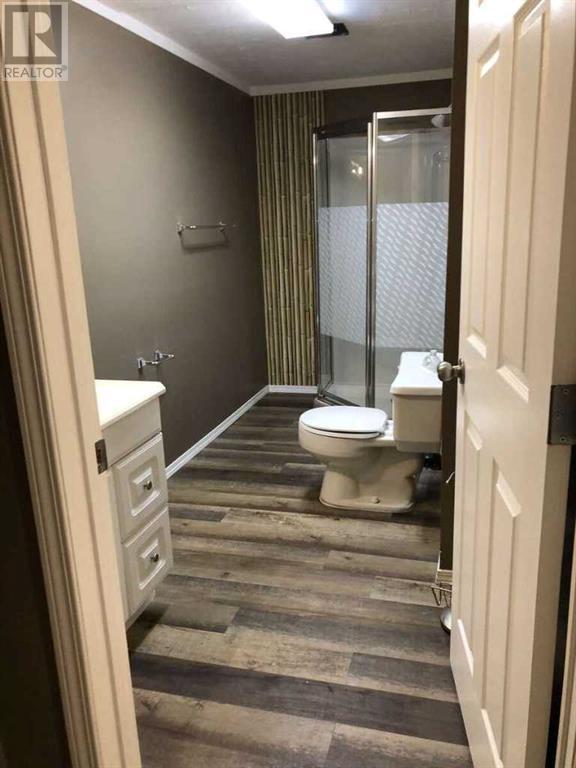We are a fully licensed real estate company that offers full service but at a discount commission. In terms of services and exposure, we are identical to whoever you would like to compare us with. We are on MLS®, all the top internet real estates sites, we place a sign on your property ( if it's allowed ), we show the property, hold open houses, advertise it, handle all the negotiations, plus the conveyancing. There is nothing that you are not getting, except for a high commission!
15 Hillside Crescent, Swan Hills
Quick Summary
MLS®#A2128755
Property Description
For more information, please click on Brochure button below. This home caters really well to growing and established family with 3000 square feet of living space across the home offering a perfect blend of comfort and functionality. On the main level the floor plan is so well thought out as you are greeted by natural light shining through your large living room windows that open right through to the dining area. This level features the well-equipped kitchen includes a double sink, stainless steel appliances, french-door fridge, Bosch dishwasher and a pantry. You will love how the kitchen transitions into the living spaces. The way these spaces are designed provide large & defined principle spaces, but also an open feel that flows from room to room which is fantastic for entertaining. Enjoy backyard views from the kitchen and dining area. Your second living room features an inviting fireplace and also gives you views into the back yard. 3 main level bedrooms with the spacious primary bedroom featuring a full ensuite bathroom. The basement is fully developed & is very inviting with 2 additional bedrooms, full bathroom, family/recreation area & loads of storage. This home has all new windows on the main level and is complete with the newly fenced backyard, a new deck for BBQs and relaxing, and its 2-car garage with a large parking pad out front. You are on a quiet street and have ideal access to dog friendly green spaces, playgrounds and walking/bike paths. (id:32467)
Property Features
Ammenities Near By
- Ammenities Near By: Airport, Golf Course, Park, Playground, Recreation Nearby, Schools, Shopping, Water Nearby
Building
- Appliances: Refrigerator, Dishwasher, Stove, Microwave, Window Coverings, Washer & Dryer, Water Heater - Gas
- Architectural Style: Bungalow
- Basement Development: Finished
- Basement Type: Full (Finished)
- Construction Style: Detached
- Cooling Type: None
- Exterior Finish: Wood siding
- Fireplace: Yes
- Flooring Type: Carpeted, Linoleum, Vinyl, Wood
- Interior Size: 1540 sqft
- Building Type: House
- Stories: 1
Features
- Feature: Back lane, PVC window, Level
Land
- Land Size: 5500 sqft|4,051 - 7,250 sqft
Ownership
- Type: Freehold
Structure
- Structure: Deck
Zoning
- Description: RS
Information entered by Easy List Realty
Listing information last updated on: 2024-10-15 16:56:10
Book your free home evaluation with a 1% REALTOR® now!
How much could you save in commission selling with One Percent Realty?
Slide to select your home's price:
$500,000
Your One Percent Realty Commission savings†
$500,000
One Percent Realty's top FAQs
We charge a total of $7,950 for properties under $700,000. For properties over $700,000 we charge 1% of the sale price plus $950. Plus Applicable taxes, of course. It is as simple as that.
Yes, and yes.
Learn more about the One Percent Realty Deal



























