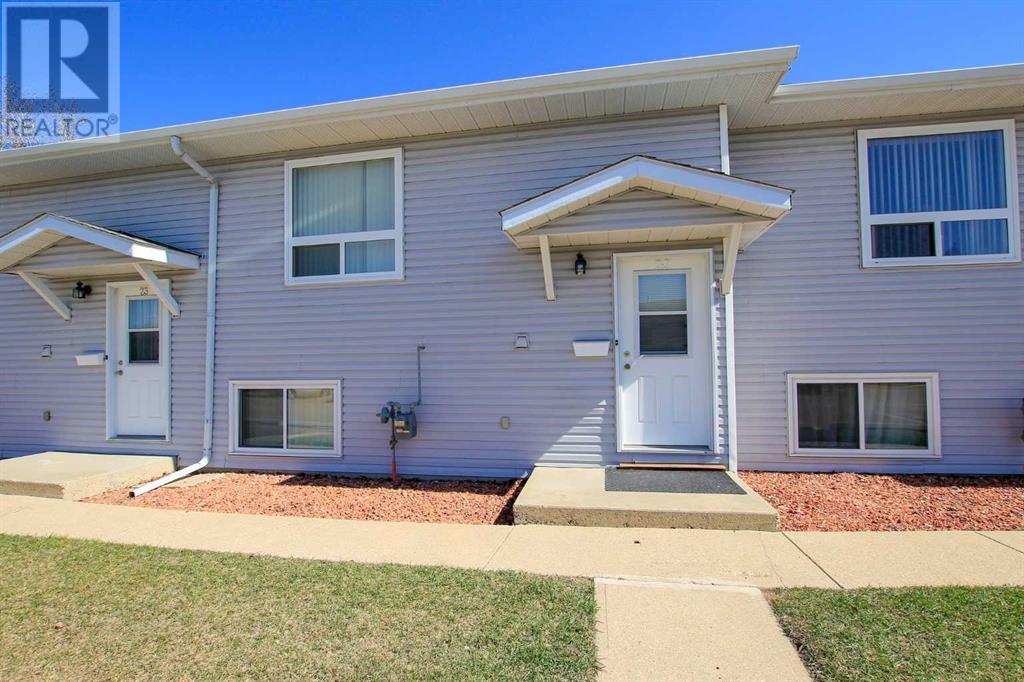We are a fully licensed real estate company that offers full service but at a discount commission. In terms of services and exposure, we are identical to whoever you would like to compare us with. We are on MLS®, all the top internet real estates sites, we place a sign on your property ( if it's allowed ), we show the property, hold open houses, advertise it, handle all the negotiations, plus the conveyancing. There is nothing that you are not getting, except for a high commission!
22, 10 Fairbank Road, Red Deer
Quick Summary
- Location
- 22, 10 Fairbank Road, Red Deer, Alberta T4N4X7
- Price
- $163,000
- Status:
- For Sale
- Property Type:
- Single Family
- Area:
- 623ft2
- Bathrooms:
- 2
- Year of Construction:
- 1989
MLS®#A2125863
Property Description
2 BEDROOM, 2 BATH CONDO ~ IMMEDIATE POSSESSION AVAILABLE ~ LOW MAINTENANCE LIVING ~ CLOSE TO WALKING TRAILS AND BOWER PONDS ~ Covered front entry welcomes you and leads to a foyer with high ceilings ~ The living room features updated flooring and a large south west facing picture window that offers tons of natural light ~ Easily host a large family gathering in the dining room with two closets offering tons of storage space ~ The dining room opens to the L-shaped kitchen that features white cabinets, full tile backsplash, stainless steel appliances and sliding patio doors to the large balcony with duradek finish and aluminum railings that overlooks mature trees ~ 2 piece main floor bath ~ The fully finished basement has two large bedrooms, both with walk in closets and large above grade windows, an oversized 4 piece bathroom, laundry and a large linen closet ~ 2 parking stalls just outside the unit ~ Low condo fees are $336.77/month and includes exterior insurance, grounds maintenance, professional management, parking, garbage and recycling ~ Located in a mature neighbourhood, next to an ice cream shop and convenience store/Asian food market, close to walking trails, Bower Ponds/Great Chief Park, with easy access to downtown, Red Deer Regional Hospital and Red Deer Polytechnic. (id:32467)
Property Features
Ammenities Near By
- Ammenities Near By: Park, Playground
Building
- Appliances: Washer, Refrigerator, Stove, Dryer, Window Coverings
- Architectural Style: Bi-level
- Basement Development: Finished
- Basement Type: Full (Finished)
- Construction Style: Attached
- Cooling Type: None
- Exterior Finish: Vinyl siding
- Fireplace: No
- Flooring Type: Carpeted, Linoleum, Vinyl Plank
- Interior Size: 623 sqft
- Building Type: Row / Townhouse
- Utility Water: Municipal water
Features
- Feature: PVC window, No neighbours behind, Closet Organizers, Parking
Land
- Land Size: 581 sqft|0-4,050 sqft
- Sewer: Municipal sewage system
Maintenance Fee
- Maintenance Fee: 336.77
Ownership
- Type: Condominium/Strata
Zoning
- Description: R2
Information entered by Lime Green Realty Inc.
Listing information last updated on: 2024-04-26 03:11:07
Book your free home evaluation with a 1% REALTOR® now!
How much could you save in commission selling with One Percent Realty?
Slide to select your home's price:
$500,000
Your One Percent Realty Commission savings†
$500,000
Send a Message
One Percent Realty's top FAQs
We charge a total of $7,950 for properties under $700,000. For properties over $700,000 we charge 1% of the sale price plus $950. Plus Applicable taxes, of course. It is as simple as that.
Yes, and yes.
Learn more about the One Percent Realty Deal
Aimee Wong Associate
- Phone:
- 403-540-6792
- Email:
- aimee@calgaryhomerealty.ca
- Support Area:
- Calgary, Greater Calgary Area, Airdrie, Chestermere, Okotoks, Langdon, Cochrane, Rural Rocky View, Red Deer County, Red Deer, Diamond Valley, Didsbury, Carstairs, Crossfield
My education is in the art of communication, marketing, and design. Before becoming an agent, I sp ...
Full ProfileBhavya Soni Associate
- Phone:
- 7807070479
- Email:
- Opendreamdoorswithbhavya@gmail.com
- Support Area:
- Edmonton, Beaumont, Fort Saskatchewan, Spruce Grove, Stony Plain, Sherwood Park, St Albert, Millet, Wetaskiwin, Calmar, Devon, Morinville, Westlock County, Red Deer, Rimbey, Athabasca, Leduc, Falun, Ponoka, Lacombe, Camrose, Thorby, Drayton Valley
Bhavya Soni has 6 years of experience in managing properties in the Edmonton Real Estate Market. Bor ...
Full Profile





































