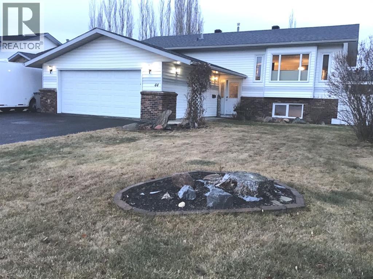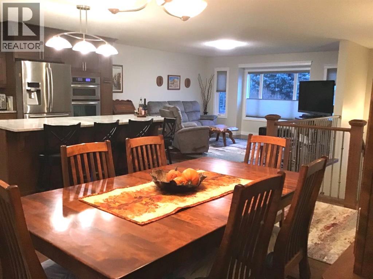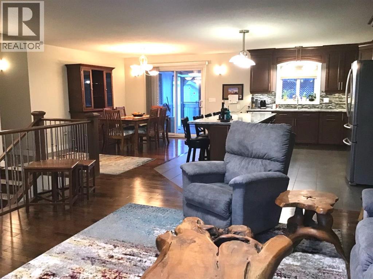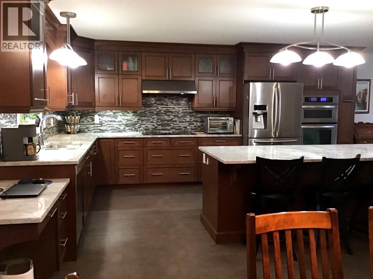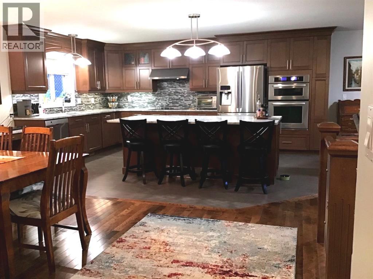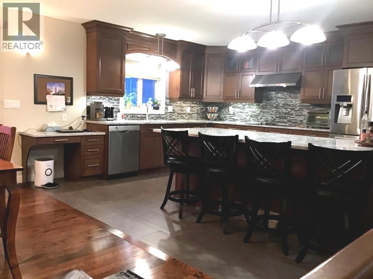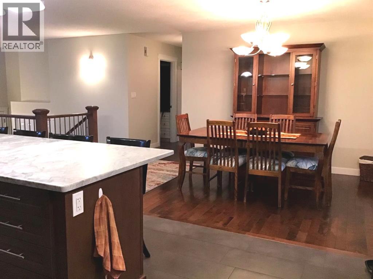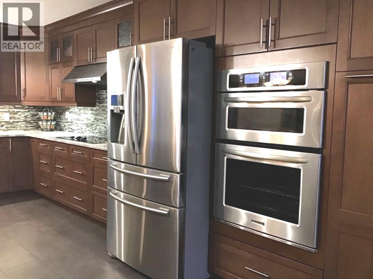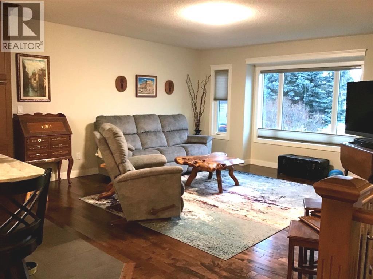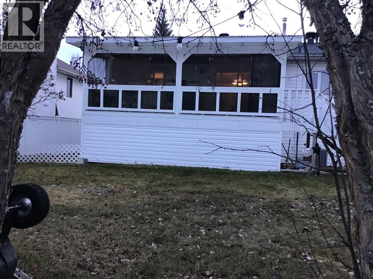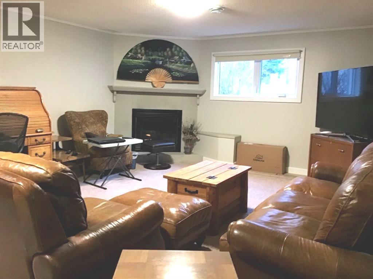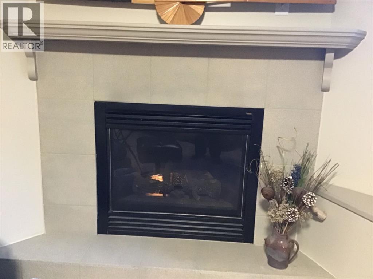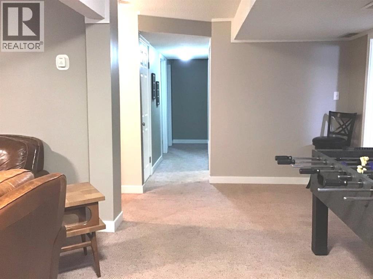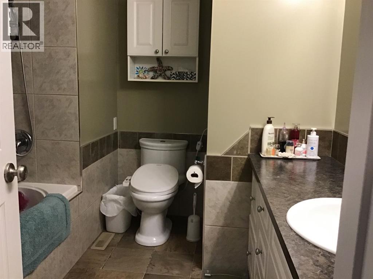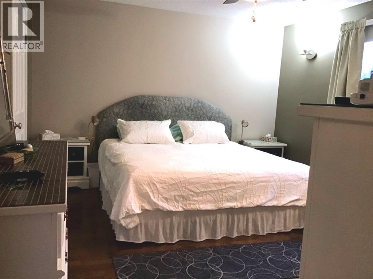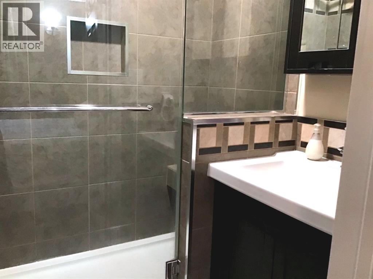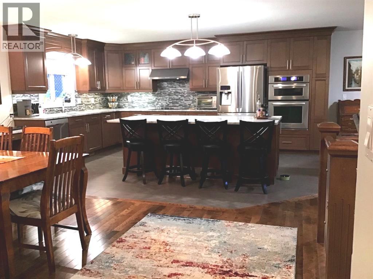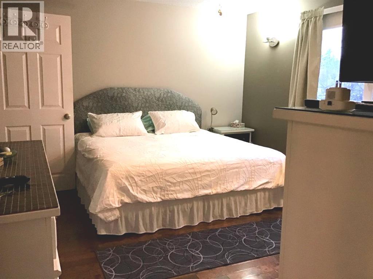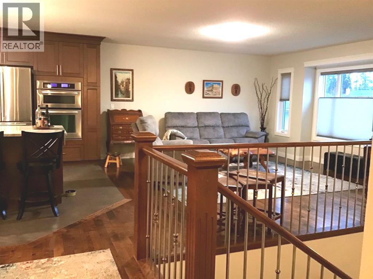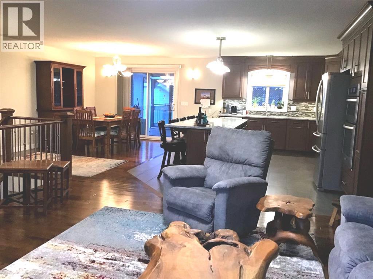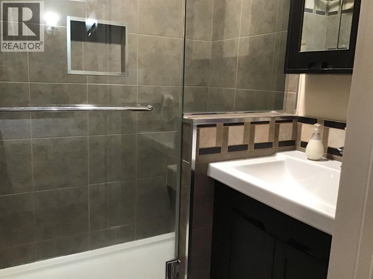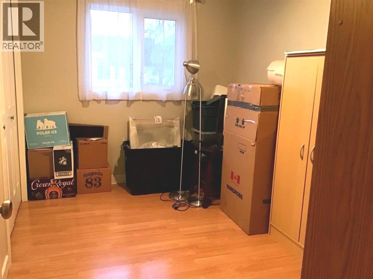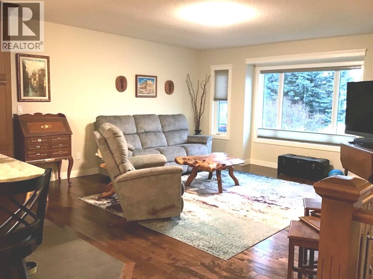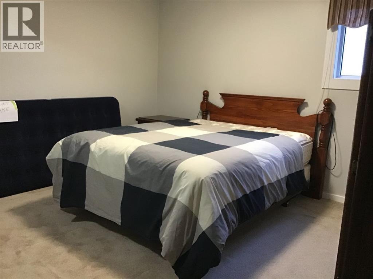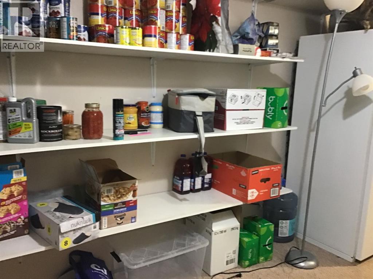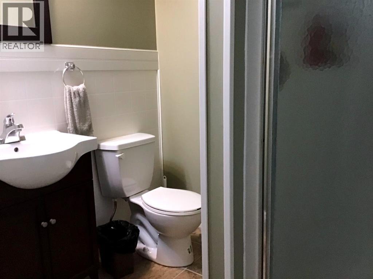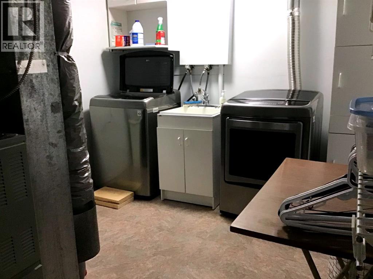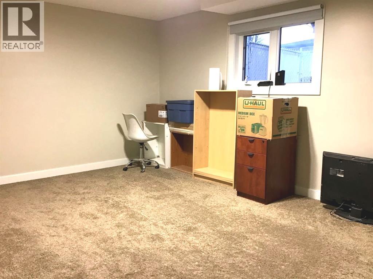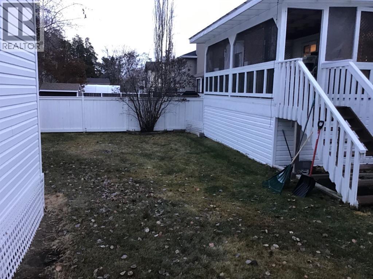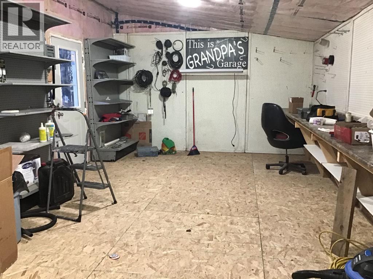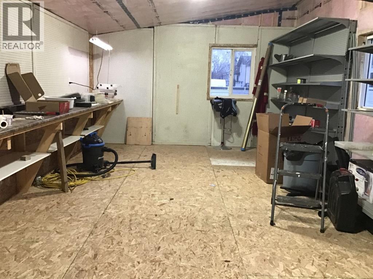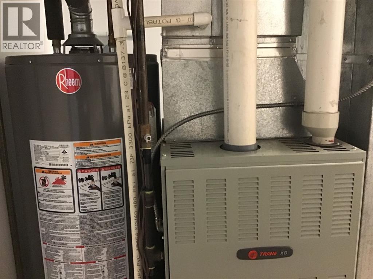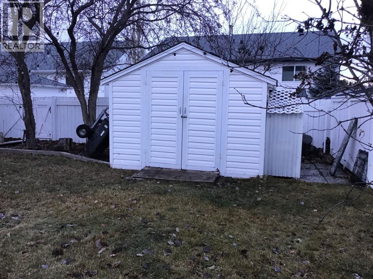We are a fully licensed real estate company that offers full service but at a discount commission. In terms of services and exposure, we are identical to whoever you would like to compare us with. We are on MLS®, all the top internet real estates sites, we place a sign on your property ( if it's allowed ), we show the property, hold open houses, advertise it, handle all the negotiations, plus the conveyancing. There is nothing that you are not getting, except for a high commission!
44 PARK Drive, Whitecourt
Quick Summary
MLS®#A2272264
Property Description
Hilltop Bi-Level: Impeccable Style, Oversized Workshop & RV ParkingPerched on a desirable lot in Whitecourt’s sought-after hilltop subdivision, (PARK DRIVE) this FABULOUS level-entry bi-level offers an exceptional combination of space, sophistication, and function. Built in 1991, this immaculate, well-cared-for home boasts over 1,410 sq. ft on the main level, providing ample room for family life and entertaining. To add to the living space there is an enclosed deck 20 x 12 for extra living space in good weather. There are 5 Bedrooms and 3 bathrooms in total. Step into the large, entry that leads directly into the heart of the home: an open-concept kitchen and dining/ living room area designed for modern living. The chef’s kitchen is a true focal point, featuring an abundance of dark custom cabinets, sleek quartz countertops, and a sprawling, oversized island—perfect for meal prep or casual gatherings. Ceramic tile flooring flows beautifully through the kitchen. The adjacent living room has large windows, hardwood floors - making it bright and airy. The open dining room, and hallway feature gorgeous hardwood flooring, adding warmth and continuity to the main floor. The upper level is completed by an expansive 20' x 12' enclosed deck, offering an ideal three-season retreat overlooking the fully fenced backyard. Tons of storage with an extra shed, workshop and outside storage under the sunroom. The 3 bedrooms up are a generous size and have closet space. The primary suite has a lovely 3-piece ensuite, as well as a generous sized walk in closet. The upper level has recently been paint - light and airy. The windows are newer and the upper level was renovated professionally only a few years ago. The lower level significantly expands your living space, offering a large, versatile family room and dedicated games area. This floor also hosts 2 spacious bedrooms and a 3-piece bathroom, making it ideal for guests, teenagers, or a private home office. The laundry/furnace room is completely finished, neat, and includes built-in storage and a sink. The home features new central air conditioning for ultimate comfort. As a bonus, enough vinyl flooring is included to finish, ready for immediate installation. There is a cozy fireplace in the basement to add to your ambiance and comfort.Exterior Excellence & Premium Features: This property is a dream for hobbyists and those needing extra storage. The new addition of a 14 x 25 (insulated and powered) the workshop at the back of the property provides year-round space for projects. Parking is abundant with a front-attached garage and dedicated side RV parking. The attached heated 23x 22garage with work benches and tons of cabinets for storage, fully fenced yard, and all appliances included (newer wall oven in the kitchen JUST), Hunter Douglas blinds, this home truly has it all. An absolutely pristine and turn-key opportunity—come see why this Whitecourt hilltop gem won't last long. All appliances, shed, workshop, WOW! (id:32467)
Property Features
Building
- Appliances: Refrigerator, Cooktop - Electric, Range - Electric, Dishwasher, Microwave, Garburator, Oven - Built-In, Hood Fan, Window Coverings, Garage door opener, Washer & Dryer
- Architectural Style: Bi-level
- Basement Development: Finished
- Basement Type: Full (Finished)
- Construction Style: Detached
- Cooling Type: Central air conditioning
- Exterior Finish: Vinyl siding
- Fireplace: Yes
- Flooring Type: Carpeted, Ceramic Tile, Hardwood
- Interior Size: 1410 sqft
- Building Type: House
Features
- Feature: No Smoking Home
Land
- Land Size: 7770 sqft|7,251 - 10,889 sqft
Ownership
- Type: Freehold
Structure
- Structure: Deck
Zoning
- Description: R-1B
Information entered by RE/MAX ADVANTAGE (WHITECOURT)
Listing information last updated on: 2025-11-25 18:55:19
Book your free home evaluation with a 1% REALTOR® now!
How much could you save in commission selling with One Percent Realty?
Slide to select your home's price:
$500,000
Your One Percent Realty Commission savings†
$500,000
One Percent Realty's top FAQs
We charge a total of $7,950 for residential properties under $400,000. For residential properties $400,000-$900,000 we charge $9,950. For residential properties over $900,000 we charge 1% of the sale price plus $950. Plus Applicable taxes, of course. We also offer the flexibility to offer more commission to the buyer's agent, if you want to. It is as simple as that! For commercial properties, farms, or development properties please contact a One Percent agent directly or fill out the market evaluation form on the bottom right of our website pages and a One Percent agent will get back to you to discuss the particulars.
Yes, and yes.
Learn more about the One Percent Realty Deal

