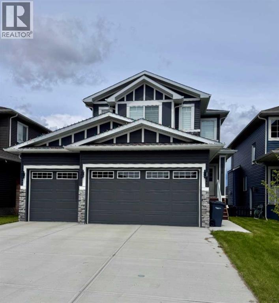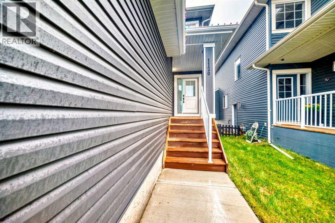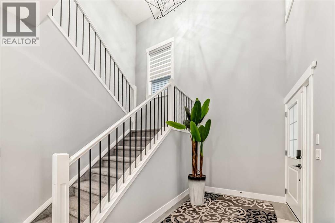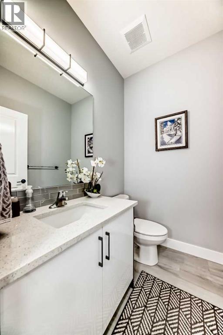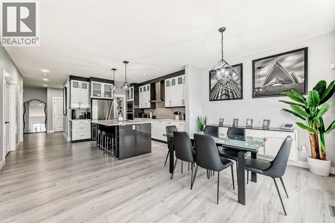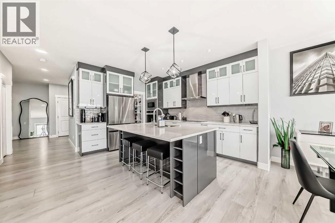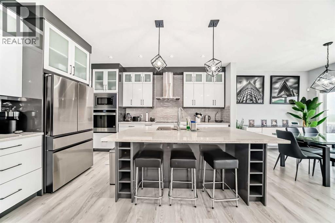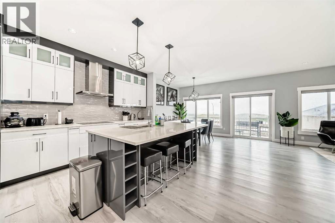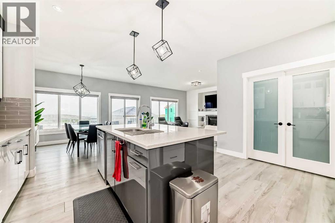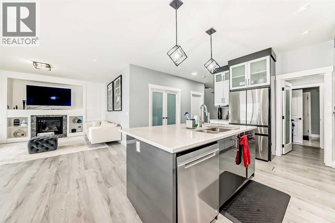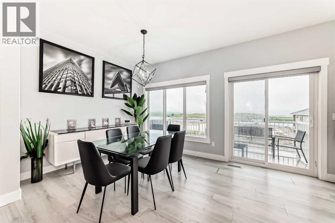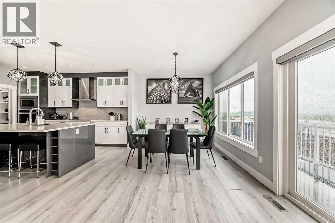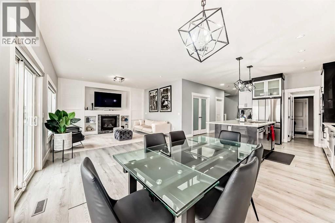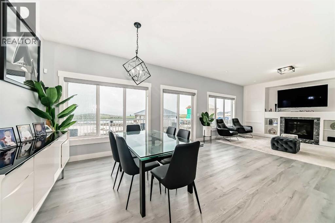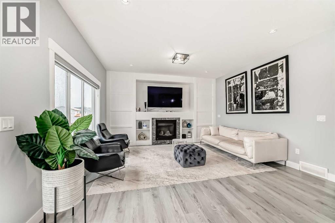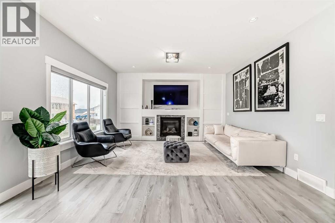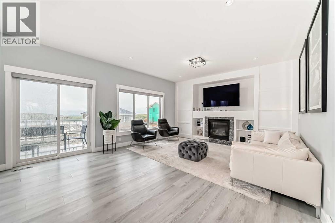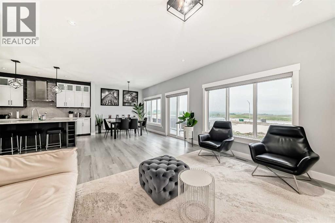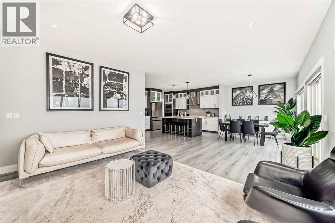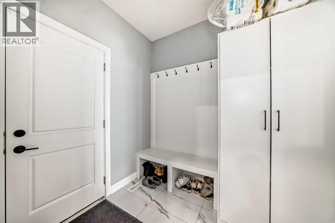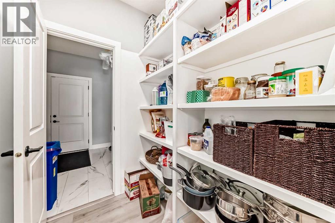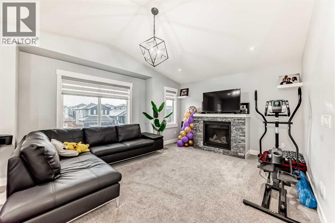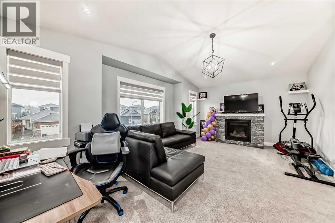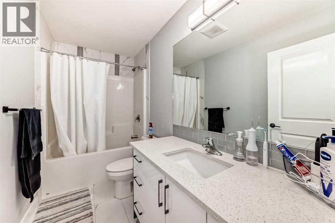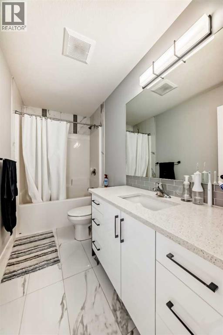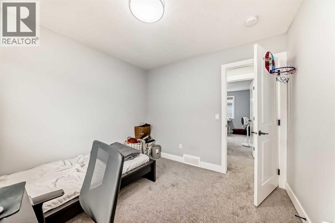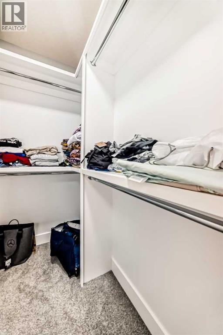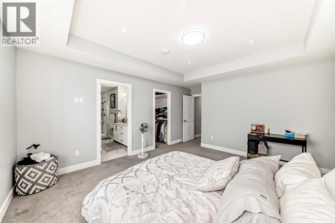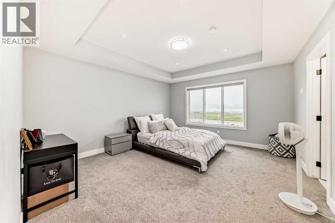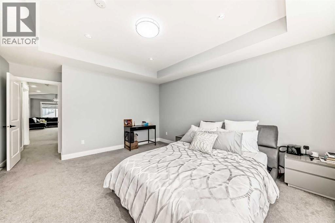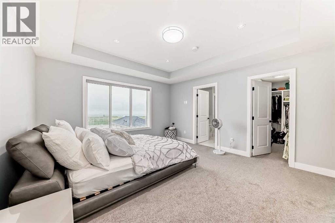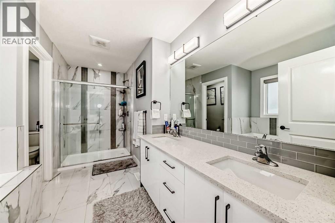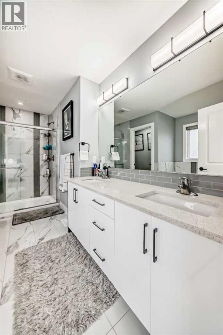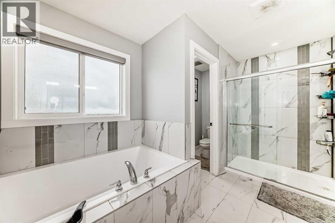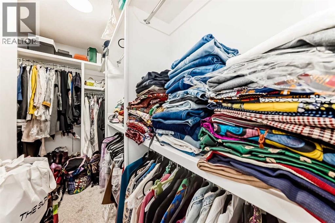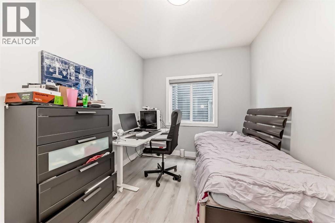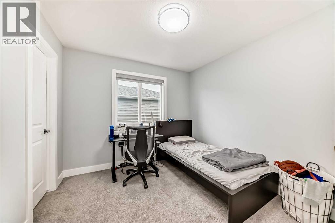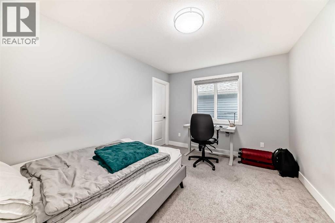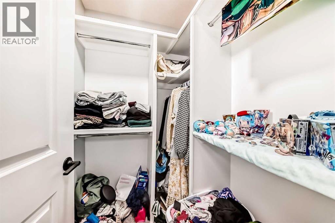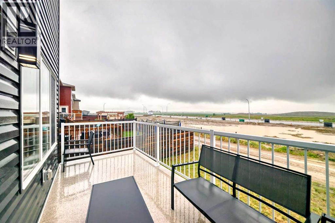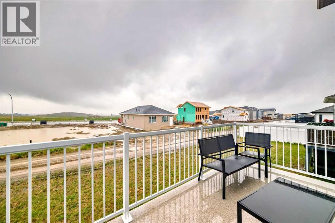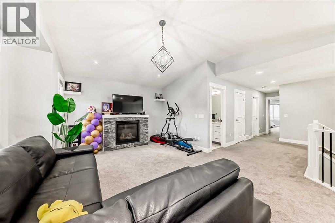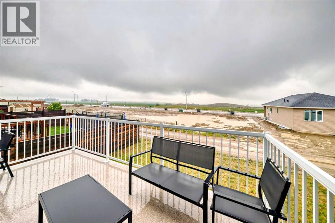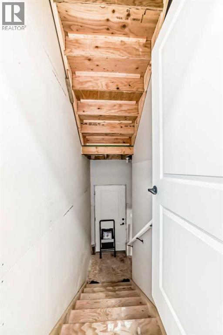We are a fully licensed real estate company that offers full service but at a discount commission. In terms of services and exposure, we are identical to whoever you would like to compare us with. We are on MLS®, all the top internet real estates sites, we place a sign on your property ( if it's allowed ), we show the property, hold open houses, advertise it, handle all the negotiations, plus the conveyancing. There is nothing that you are not getting, except for a high commission!
1120 Iron Landing Way, Crossfield
Quick Summary
MLS®#A2241904
Property Description
Nestled in the charming town of Crossfield, you'll find a community offering small-town tranquility with convenient city access. Families appreciate local schools like Crossfield Elementary and W.G. Murdoch, fostering a supportive environment from kindergarten through Grade 12. Crossfield's peaceful ambiance is a welcome escape, yet Calgary is just a 35-40 minute drive, making commutes manageable.Arriving at Iron Landing Way, you'll immediately sense the quiet, friendly feel of the street leading to this exceptional two-story home. Step inside the grand foyer with its soaring 20-foot ceilings, creating an immediate sense of spacious luxury. Modern comfort is enhanced by stylish zebra-style blinds; the larger foyer and patio door blinds are automated for effortless light control.The heart of this home is its expansive, open-concept main floor, filled with natural light. The gourmet kitchen is a chef's dream, featuring sleek white cabinetry with black accents, high-end stainless steel appliances, and an oversized central island perfect for gathering. A spacious walk-in pantry, with walk-through access from the garage, makes bringing in and organizing groceries incredibly easy.Seamlessly flowing from the kitchen, the bright dining area connects to the comfortable living room, where a cozy Napoleon fireplace creates a warm, inviting atmosphere. The patio door opens to a private balcony, ideal for morning coffee or unwinding with views. A stylish powder room and a dedicated main floor office add convenience and versatility.Practicality shines with a well-appointed mudroom, complete with built-in storage and hooks, thoughtfully located near the garage entrance for smooth daily transitions.Upstairs, discover a serene, massive primary suite, designed as your ultimate private retreat. This sanctuary features a luxurious, spa-like ensuite bathroom with dual vanities, a spacious walk-in shower, and contemporary finishes. The primary suite also boasts an impressively large walk-in closet. The two other generously sized upstairs bedrooms each come with their own walk-in closets, ensuring comfort and privacy. An expansive bonus room or den is situated over the oversized triple attached garage, offering flexible space for media, play, or hobbies. An upper-floor laundry room makes chores remarkably convenient, and a beautifully designed family bathroom serves the secondary bedrooms.The side-entrance sunshine basement is an exciting opportunity, ready for future development with municipality compliance. You will have to check with municipality for guidelines.Completing this exceptional package, the home's exterior showcases attractive modern siding and the impressive triple attached garage, enhancing both curb appeal and everyday functionality. This exquisite property is a perfect blend of style, space, and thoughtful features, ready for your family's next chapter in Crossfield. (id:32467)
Property Features
Ammenities Near By
- Ammenities Near By: Park, Playground, Schools
Building
- Appliances: Refrigerator, Range - Electric, Dishwasher, Microwave, Oven - Built-In, Hood Fan
- Basement Development: Partially finished
- Basement Features: Separate entrance, Walk-up
- Basement Type: Full (Partially finished)
- Construction Style: Detached
- Cooling Type: Central air conditioning
- Exterior Finish: Vinyl siding
- Fireplace: Yes
- Flooring Type: Carpeted, Tile, Vinyl Plank
- Interior Size: 2400 sqft
- Building Type: House
- Stories: 2
Features
- Feature: Back lane, PVC window, French door, Closet Organizers, No Animal Home, No Smoking Home
Land
- Land Size: 4822 sqft|4,051 - 7,250 sqft
Ownership
- Type: Freehold
Structure
- Structure: Deck
Zoning
- Description: R-1B
Information entered by Ko Realty Ltd.
Listing information last updated on: 2025-10-26 16:27:13
Book your free home evaluation with a 1% REALTOR® now!
How much could you save in commission selling with One Percent Realty?
Slide to select your home's price:
$500,000
Your One Percent Realty Commission savings†
$500,000
One Percent Realty's top FAQs
We charge a total of $7,950 for residential properties under $400,000. For residential properties $400,000-$900,000 we charge $9,950. For residential properties over $900,000 we charge 1% of the sale price plus $950. Plus Applicable taxes, of course. We also offer the flexibility to offer more commission to the buyer's agent, if you want to. It is as simple as that! For commercial properties, farms, or development properties please contact a One Percent agent directly or fill out the market evaluation form on the bottom right of our website pages and a One Percent agent will get back to you to discuss the particulars.
Yes, and yes.
Learn more about the One Percent Realty Deal

