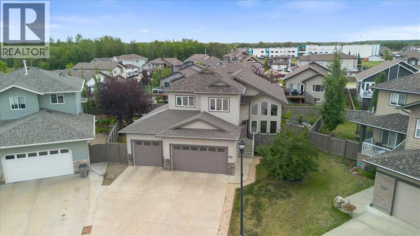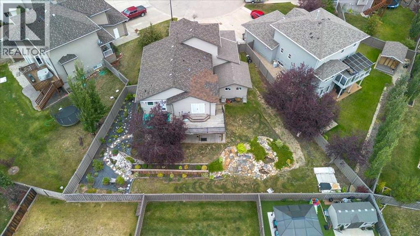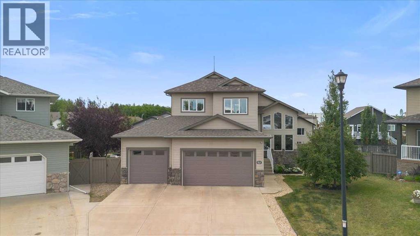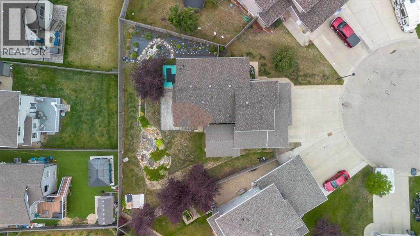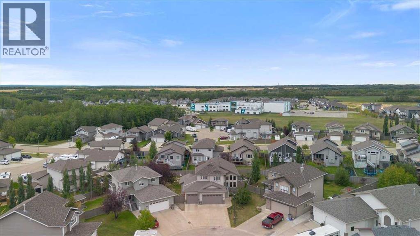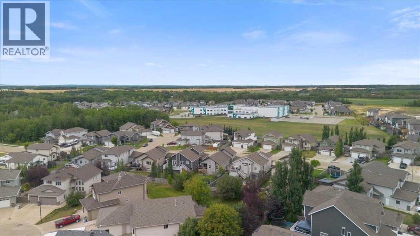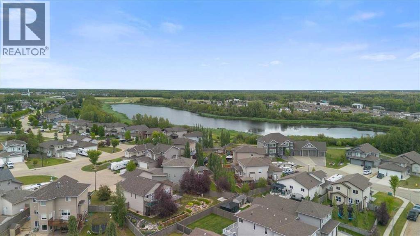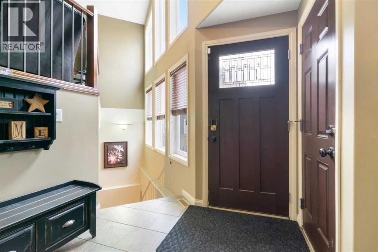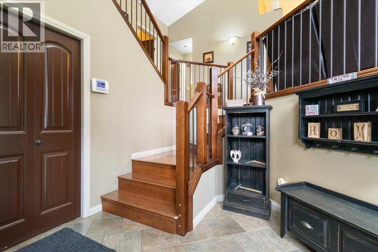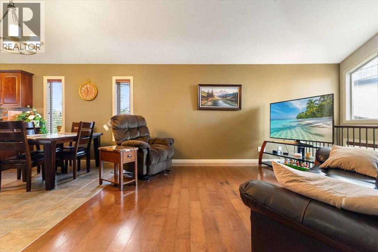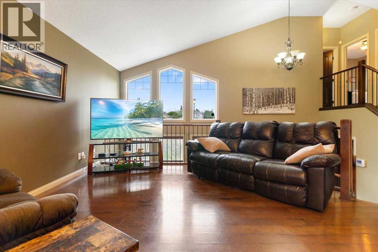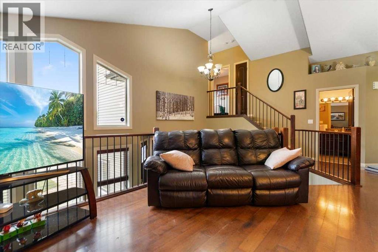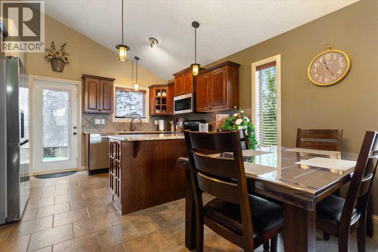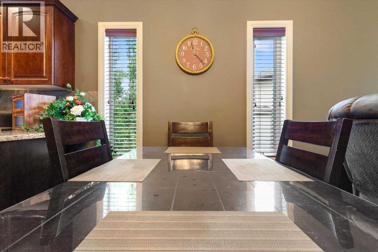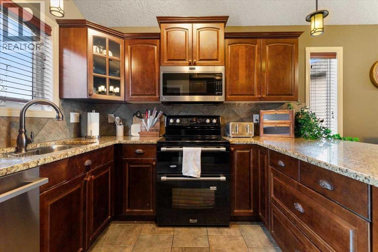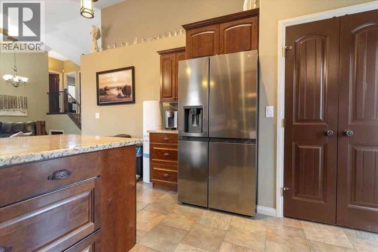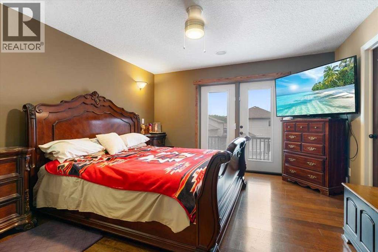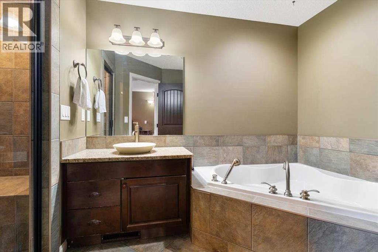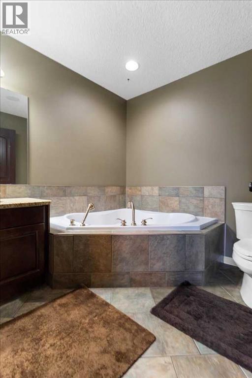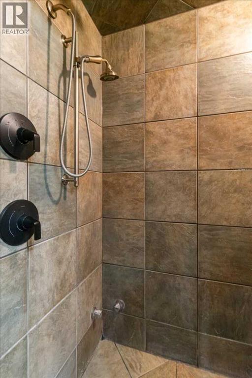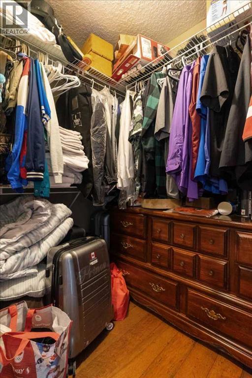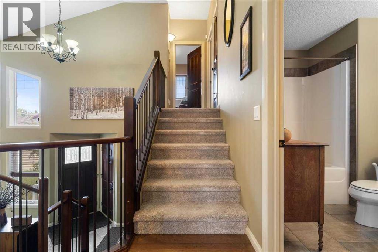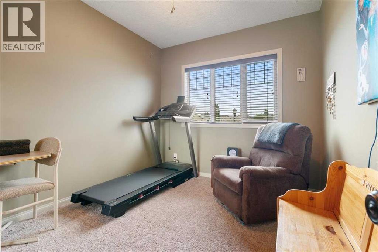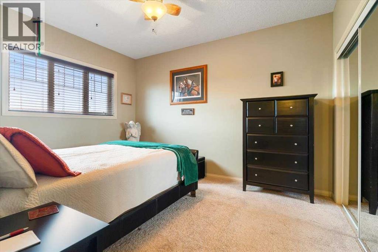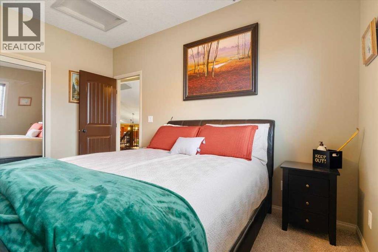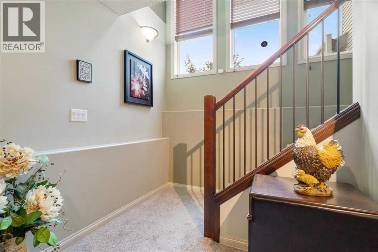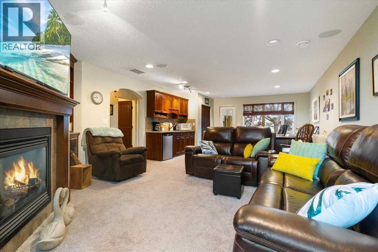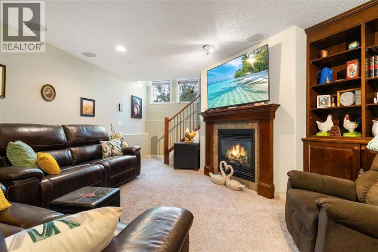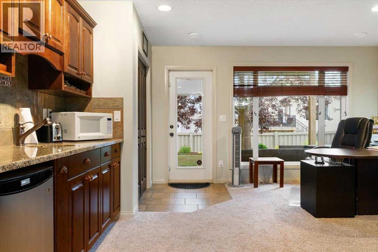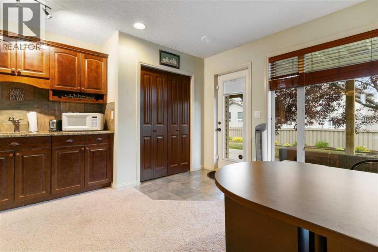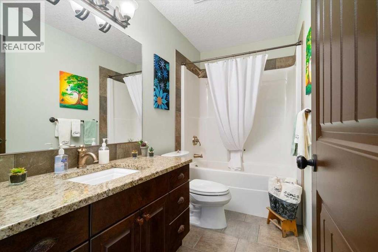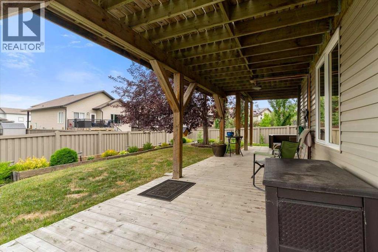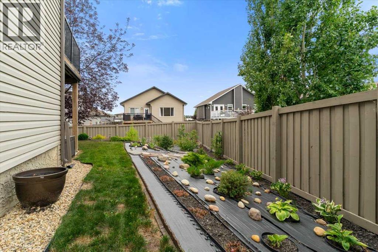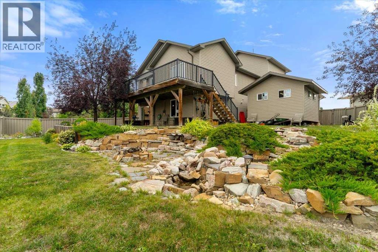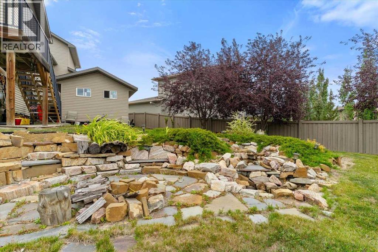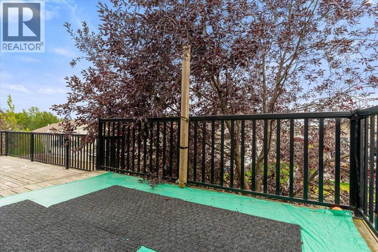We are a fully licensed real estate company that offers full service but at a discount commission. In terms of services and exposure, we are identical to whoever you would like to compare us with. We are on MLS®, all the top internet real estates sites, we place a sign on your property ( if it's allowed ), we show the property, hold open houses, advertise it, handle all the negotiations, plus the conveyancing. There is nothing that you are not getting, except for a high commission!
6514 111A Street, Grande Prairie
Quick Summary
- Location
- 6514 111A Street, Grande Prairie, Alberta T8W0C1
- Price
- $610,000
- Status:
- For Sale
- Property Type:
- Single Family
- Area:
- 1548 sqft
- Bedrooms:
- 3 bed +1
- Bathrooms:
- 3
- Year of Construction:
- 2007
MLS®#A2257955
Property Description
Welcome to this absolutely immaculate and meticulously maintained fully developed home in O’Brien Lake! Nestled neatly on a large corner lot in a quiet, family friendly cul-de-sac, sits your forever home! This beautifully designed home with desirable floor plan offers nearly 2000 square feet of developed living space throughout. Boasting 4 bedrooms, 3 bathrooms, a triple car heated garage, and walk out basement this home is the perfect blend of luxury, functionality, and comfort. Inside, you'll find high-end finishes throughout, including stone countertops, hardwood and tile flooring, high ceilings, and central air conditioning. The main floor primary bedroom features a spa-like 5-piece ensuite with a jet tub and steam/sauna tiled shower and French doors giving you access to your massive deck where you can enjoy gorgeous views of your stunning backyard oasis. As you enter, you’re welcomed by a spacious entryway featuring a large closet for optimal storage. Upstairs, the open-concept layout is highlighted by soaring windows that flood the space with natural light. The kitchen boasts beautiful cabinetry, rich in colour and warmth, a pantry, new appliances and a bright window over the sink looking into the back yard. The main floor has a full 4pc bath for guests as well as a laundry room for added convenience. The upper level offers two generously sized bedrooms, each with spacious closets. The fully finished walkout basement is perfect for entertaining, complete with a rec room, gas fireplace and wet bar. You'll also find another additional large bedroom and 4-piece bathroom to complete the space. Both the basement and garage feature upgraded in floor heating on a boiler system. Step outside to enjoy the stunning backyard, featuring an upper deck off the dining room and a lower deck with a newly designated (wired & ready) hot tub area (no hot tub included) and massive storage shed (with permits)! This home offers a 32’ x 28' triple car garage. This home is an absolut e must-see! Don’t wait—call your favourite agent today to schedule your private viewing! (id:32467)
Property Features
Ammenities Near By
- Ammenities Near By: Playground, Schools
Building
- Appliances: Washer, Refrigerator, Dishwasher, Stove, Dryer, Microwave Range Hood Combo
- Architectural Style: Bi-level
- Basement Development: Finished
- Basement Features: Walk out
- Basement Type: Full (Finished)
- Construction Style: Detached
- Cooling Type: Central air conditioning
- Exterior Finish: Stone, Vinyl siding
- Fireplace: Yes
- Flooring Type: Carpeted, Hardwood, Tile
- Interior Size: 1548 sqft
- Building Type: House
Features
- Feature: Cul-de-sac, See remarks, Wet bar
Land
- Land Size: 869 m2|7,251 - 10,889 sqft
Ownership
- Type: Freehold
Structure
- Structure: Shed, See Remarks, Deck
Zoning
- Description: RS
Information entered by Grassroots Realty Group Ltd.
Listing information last updated on: 2025-11-19 21:51:00
Book your free home evaluation with a 1% REALTOR® now!
How much could you save in commission selling with One Percent Realty?
Slide to select your home's price:
$500,000
Your One Percent Realty Commission savings†
$500,000
One Percent Realty's top FAQs
We charge a total of $7,950 for residential properties under $400,000. For residential properties $400,000-$900,000 we charge $9,950. For residential properties over $900,000 we charge 1% of the sale price plus $950. Plus Applicable taxes, of course. We also offer the flexibility to offer more commission to the buyer's agent, if you want to. It is as simple as that! For commercial properties, farms, or development properties please contact a One Percent agent directly or fill out the market evaluation form on the bottom right of our website pages and a One Percent agent will get back to you to discuss the particulars.
Yes, and yes.
Learn more about the One Percent Realty Deal

