We are a fully licensed real estate company that offers full service but at a discount commission. In terms of services and exposure, we are identical to whoever you would like to compare us with. We are on MLS®, all the top internet real estates sites, we place a sign on your property ( if it's allowed ), we show the property, hold open houses, advertise it, handle all the negotiations, plus the conveyancing. There is nothing that you are not getting, except for a high commission!
234 Robinson Drive, Leduc
Quick Summary
- Location
- 234 Robinson Drive, Leduc, Alberta T9E0S7
- Price
- $397,999
- Status:
- For Sale
- Property Type:
- Single Family
- Area:
- 1593 sqft
- Bedrooms:
- 2 bed +1
- Bathrooms:
- 4
- Year of Construction:
- 2013
MLS®#A2233625
Property Description
Built by Dolce Vita Homes, a three-time JD Power award-winning builder, and lovingly maintained by its original owner, this townhome delivers rare flexibility, personality, and comfort — all without condo fees.Located on a quiet, wide street across from a playground and scenic pond trails, ideal for young families, morning walkers, and anyone who values outdoor space without the upkeep, this property offers the perfect blend of privacy and accessibility. School bus pickup is right outside, and Christ the King School (Gr. 9–12) is just down the road. Beyond the neighborhood, you’re minutes from Edmonton International Airport, Costco, outlet shopping, and an easy commute to Edmonton.The tiled front entry welcomes you with a built-in bench and coat storage, opening into a light-filled living room with hardwood flooring. The kitchen features rich cabinetry, granite countertops, and a powered island, with ample dining space for family meals or entertaining. A powder room off the rear entry adds everyday convenience.Step outside to your 10x8 treated deck, leading to a fully enclosed solarium — a true lifestyle bonus. Used year-round for hosting or relaxing, this space expands your home in a way few townhomes can. The low-maintenance walkway, deckboard under the solarium and gazebo, and double detached garage show that every inch of this home has been planned for enjoyment without extra chores.Upstairs, the second level features two bedrooms, a full bath, and a laundry room with upper cabinetry. The front bedroom offers a walk-in closet and south-facing balcony overlooking the park a charming retreat for early risers or kids. The rear primary suite includes another walk-in, built-in reading lights with USB ports, and its own 4-piece ensuite.The third-floor bonus room is a highlight — the perfect family moving room, and/or flooded with natural light, with window nooks perfect that could be home to desks (dedicated work space) or creative corners, and a balcony offering serene pond views. Whether you're working from home, hosting movie nights, or just enjoying your own retreat, this level gives you the flexibility to live your way.Downstairs, the fully finished basement includes a third bedroom, 3-piece bath, sauna perfect for relaxing after a long day or offering a bit of luxury to visiting family, wet bar, and a rec room — all with low-maintenance vinyl plank flooring. The many closets, hidden storage space behind a painting on the stairway, large utility and laundry room, double garage, and covered gazebo off the solarium answer the most common concern in townhomes: “Where do we put everything?†and speak to the perfect use of space in this home.This home offers smart, stylish living that grows with you. Whether you're starting a family, managing a remote career, or investing in a flexible space for years to come, this property is ready to welcome you home. (id:32467)
Property Features
Ammenities Near By
- Ammenities Near By: Golf Course, Park, Playground, Recreation Nearby, Schools, Shopping, Water Nearby
Building
- Appliances: Washer, Refrigerator, Oven - Electric, Dishwasher, Microwave, Washer & Dryer
- Basement Development: Finished
- Basement Type: Full (Finished)
- Construction Style: Attached
- Cooling Type: None
- Exterior Finish: Vinyl siding
- Fireplace: No
- Flooring Type: Carpeted, Hardwood, Tile, Vinyl Plank
- Interior Size: 1593 sqft
- Building Type: Row / Townhouse
- Stories: 3
Features
- Feature: Back lane, Wet bar, PVC window, No Smoking Home, Level, Gazebo, Sauna, Gas BBQ Hookup
Land
- Land Size: 3759 sqft|0-4,050 sqft
Ownership
- Type: Freehold
Structure
- Structure: Deck
Zoning
- Description: MUR
Information entered by Coldwell Banker OnTrack Realty
Listing information last updated on: 2025-09-18 17:36:25
Book your free home evaluation with a 1% REALTOR® now!
How much could you save in commission selling with One Percent Realty?
Slide to select your home's price:
$500,000
Your One Percent Realty Commission savings†
$500,000
Send a Message
One Percent Realty's top FAQs
We charge a total of $7,950 for residential properties under $400,000. For residential properties $400,000-$900,000 we charge $9,950. For residential properties over $900,000 we charge 1% of the sale price plus $950. Plus Applicable taxes, of course. We also offer the flexibility to offer more commission to the buyer's agent, if you want to. It is as simple as that! For commercial properties, farms, or development properties please contact a One Percent agent directly or fill out the market evaluation form on the bottom right of our website pages and a One Percent agent will get back to you to discuss the particulars.
Yes, and yes.
Learn more about the One Percent Realty Deal
Bhavya Soni Associate
- Phone:
- 7807070479
- Email:
- Opendreamdoorswithbhavya@gmail.com
- Support Area:
- Edmonton, Beaumont, Fort Saskatchewan, Spruce Grove, Stony Plain, Sherwood Park, St Albert, Millet, Wetaskiwin, Calmar, Devon, Morinville, Westlock County, Red Deer, Rimbey, Athabasca, Leduc, Falun, Ponoka, Lacombe, Camrose, Thorby, Drayton Valley
Bhavya Soni is one of the top performing full-time agent of One Percent Realty. Her name has been pu ...
Full ProfileJanelle Duan Associate
- Phone:
- 7809038498
- Email:
- lovethishouse88@gmail.com
- Support Area:
- Edmonton, Beaumont, Fort Saskatchewan, Sherwood Park, St.Albert, Tofield, Leduc, Ardrossan, Strathcona county, Tofield AB
I pursued a career in real estate because I have a genuine passion for connecting with people and po ...
Full ProfileDerek Keet - Edmonton REALTOR® Associate
- Phone:
- 587-803-0396
- Email:
- realtor@dkeet.ca
- Support Area:
- Edmonton, Sherwood Park, Beaumont, Leduc, Surrounding Areas
Billions SOLD. Millions SAVED!*Across Canada One Percent Realty sold over 1 Billion in Real estate l ...
Full Profile
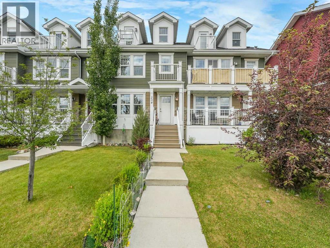
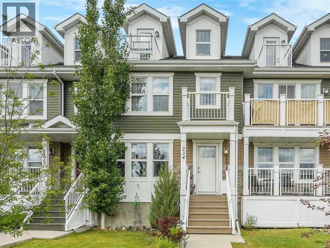
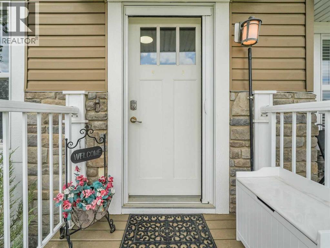
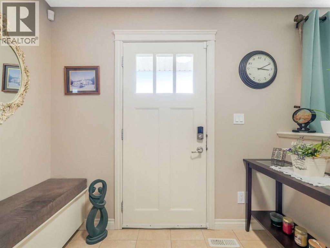
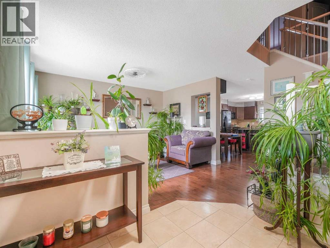
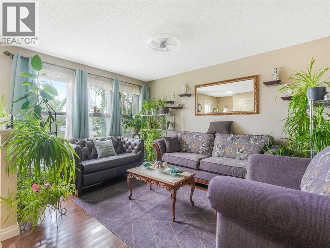
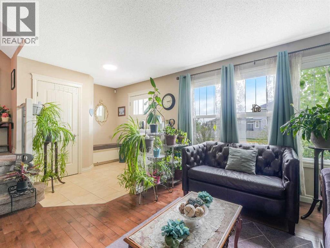
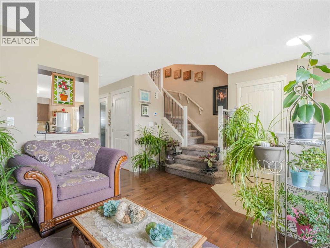
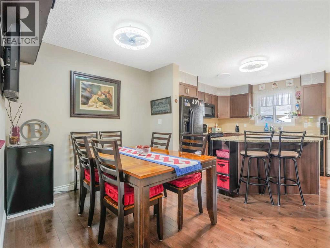
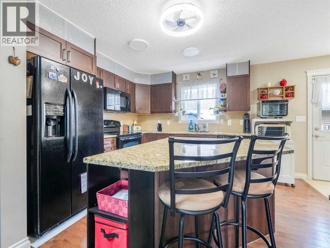
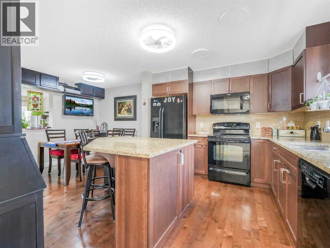
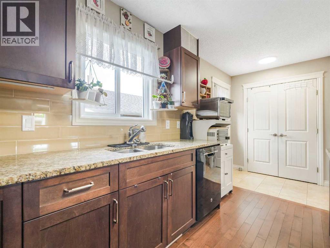
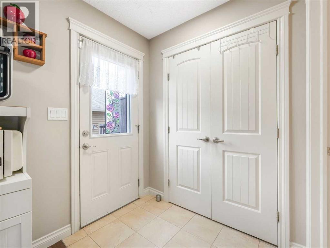
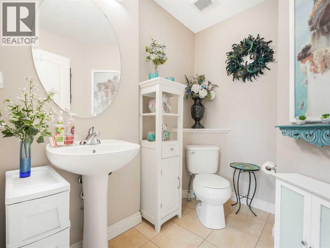
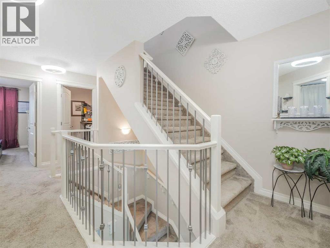
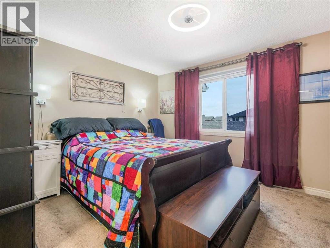
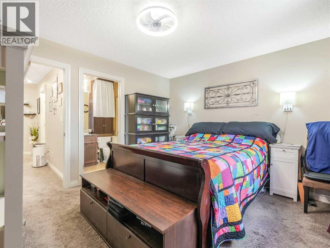
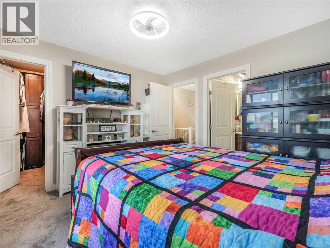
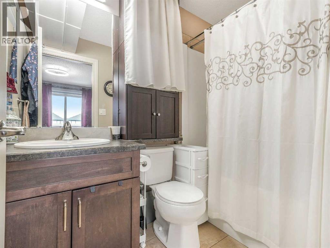
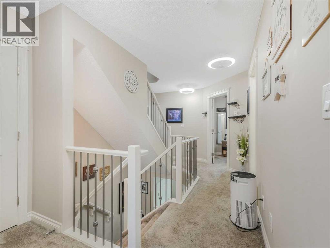
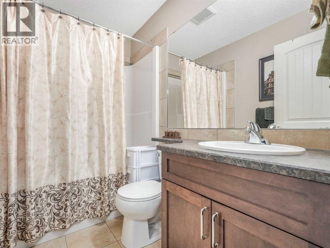
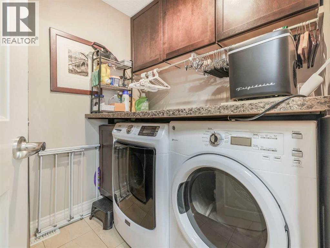
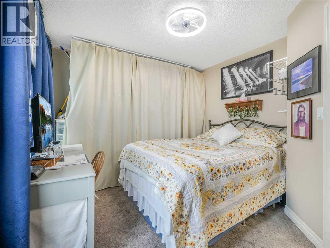
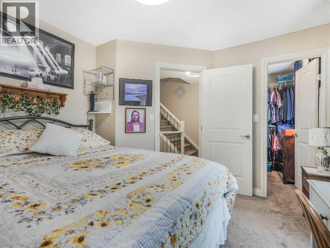
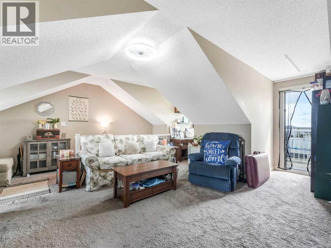
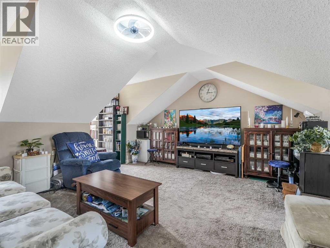
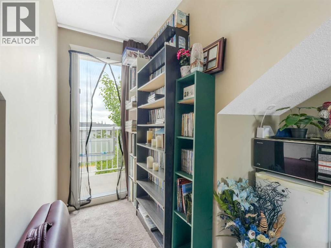
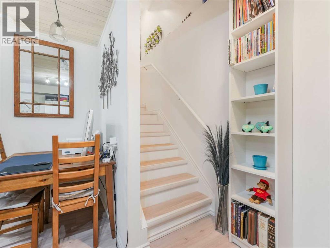
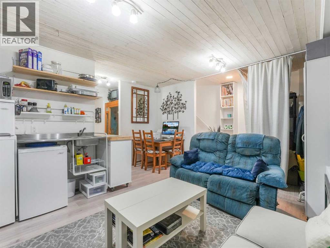
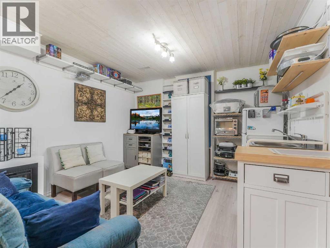
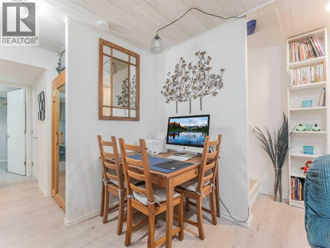
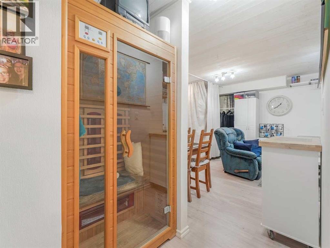
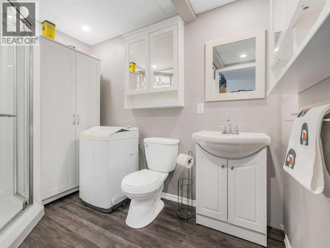
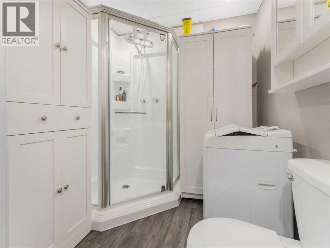

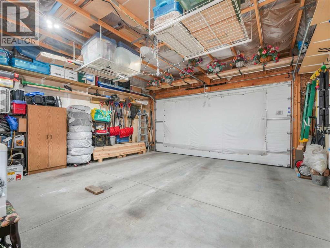
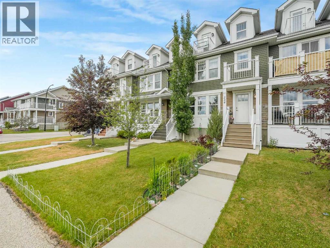
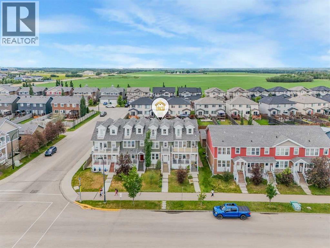
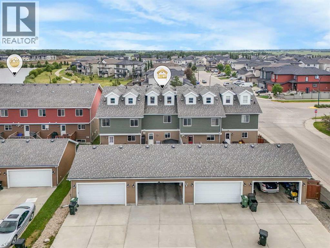
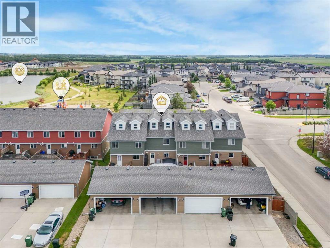
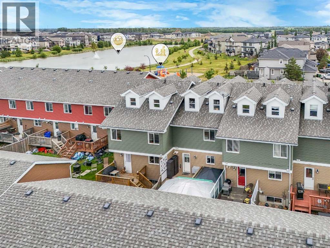
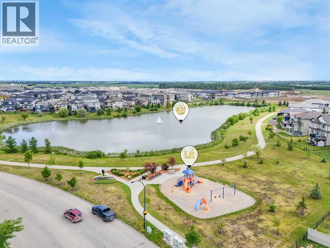
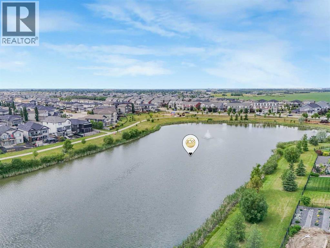
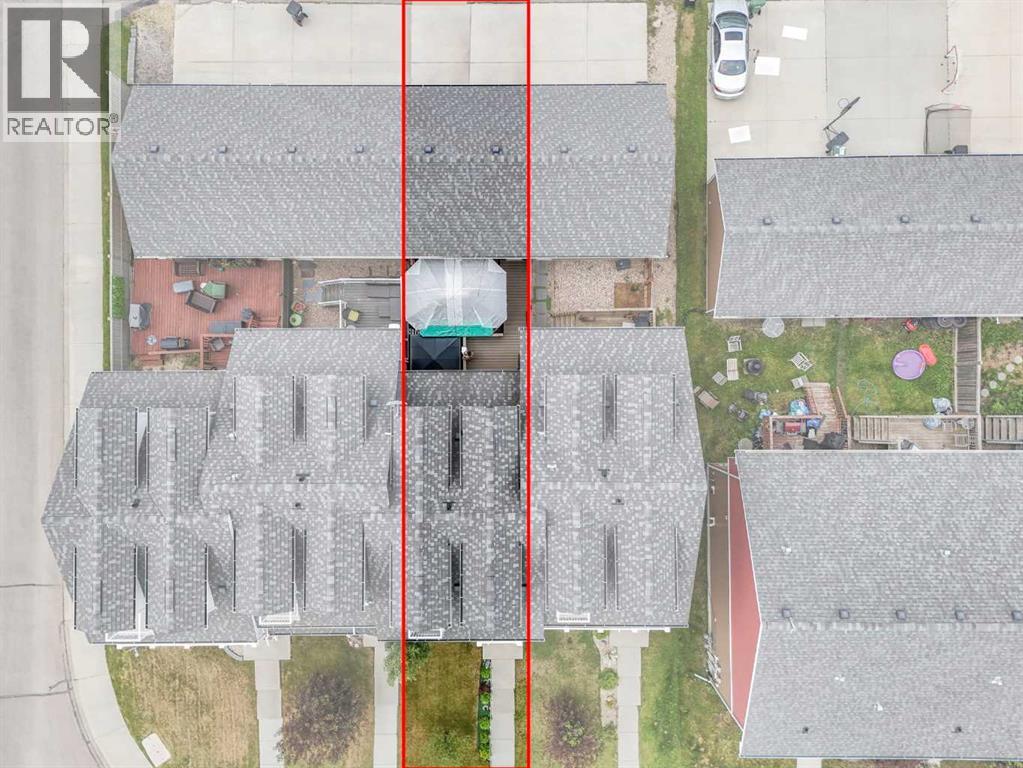
.webp)

