We are a fully licensed real estate company that offers full service but at a discount commission. In terms of services and exposure, we are identical to whoever you would like to compare us with. We are on MLS®, all the top internet real estates sites, we place a sign on your property ( if it's allowed ), we show the property, hold open houses, advertise it, handle all the negotiations, plus the conveyancing. There is nothing that you are not getting, except for a high commission!
5321 46 Avenue, Rimbey
Quick Summary
MLS®#A2176392
Property Description
Start the car! As soon as you enter the front door, be welcomed by a true sense of home. Large faux wood beams frame the open concept dining area and living room space. The feature wood fire place with gas ignition makes it easy to cozy up in this luxurious front room. Through the custom sliding door off the dining area, enter into a Chef’s dream of a kitchen - upgraded countertops with under mount sink, modern fixtures, full stainless steel appliance package featuring double drawer dishwasher with attachments and large French door refrigerator. The details of brick, tile and ample cabinet space make this beautiful kitchen one of a kind! Enjoy entertaining and BBQ season with easy access to the expansive side deck which steps down into the south facing back yard. The deck entrance is also only steps from the newly refreshed powder room and laundry room. The spacious primary bedroom on the main floor continues to a statement walk in closet and spa-like ensuite. A smaller bedroom down the hall makes this a great layout for a new family or having guests over. The classy 5 piece bathroom completes the main level. An additional 1620+ square feet of completed living space downstairs is incredible value! Fully finished, this basement offers an extra large rec room, workout space, office den, storage, utility room and a theatre room you can’t wait to relax and catch a movie in! Another large luxurious bedroom and updated 3 piece bathroom with walk in shower completes the lower level. At optimum location, find your new home in this quiet southwest neighbourhood of Rimbey with all services and amenities for all ages within minutes! (id:32467)
Property Features
Ammenities Near By
- Ammenities Near By: Airport, Park, Playground, Recreation Nearby, Schools, Shopping
Building
- Appliances: Washer, Refrigerator, Dishwasher, Stove, Dryer, Microwave Range Hood Combo
- Architectural Style: Bungalow
- Basement Development: Finished
- Basement Type: Full (Finished)
- Construction Style: Detached
- Cooling Type: None
- Exterior Finish: Brick, Vinyl siding
- Fireplace: Yes
- Flooring Type: Hardwood, Laminate, Tile
- Interior Size: 1719.46 sqft
- Building Type: House
- Stories: 1
- Utility Water: Municipal water
Features
- Feature: Closet Organizers
Land
- Land Size: 0.19 ac|7,251 - 10,889 sqft
- Sewer: Municipal sewage system
Ownership
- Type: Freehold
Structure
- Structure: Deck
Zoning
- Description: R1
Information entered by Maxwell Real Estate Solutions Ltd.
Listing information last updated on: 2024-11-26 02:51:21
Book your free home evaluation with a 1% REALTOR® now!
How much could you save in commission selling with One Percent Realty?
Slide to select your home's price:
$500,000
Your One Percent Realty Commission savings†
$500,000
Send a Message
One Percent Realty's top FAQs
We charge a total of $7,950 for properties under $700,000. For properties over $700,000 we charge 1% of the sale price plus $950. Plus Applicable taxes, of course. It is as simple as that.
Yes, and yes.
Learn more about the One Percent Realty Deal
Bhavya Soni Associate
- Phone:
- 7807070479
- Email:
- Opendreamdoorswithbhavya@gmail.com
- Support Area:
- Edmonton, Beaumont, Fort Saskatchewan, Spruce Grove, Stony Plain, Sherwood Park, St Albert, Millet, Wetaskiwin, Calmar, Devon, Morinville, Westlock County, Red Deer, Rimbey, Athabasca, Leduc, Falun, Ponoka, Lacombe, Camrose, Thorby, Drayton Valley
Bhavya Soni has 6 years of experience in managing properties in the Edmonton Real Estate Market. Bor ...
Full Profile


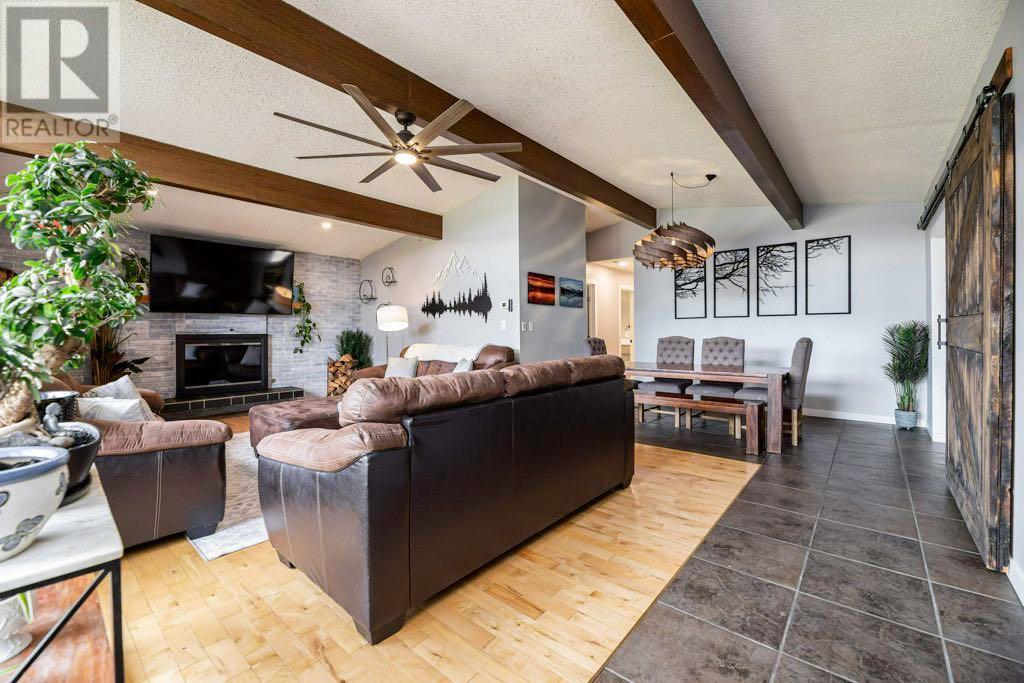












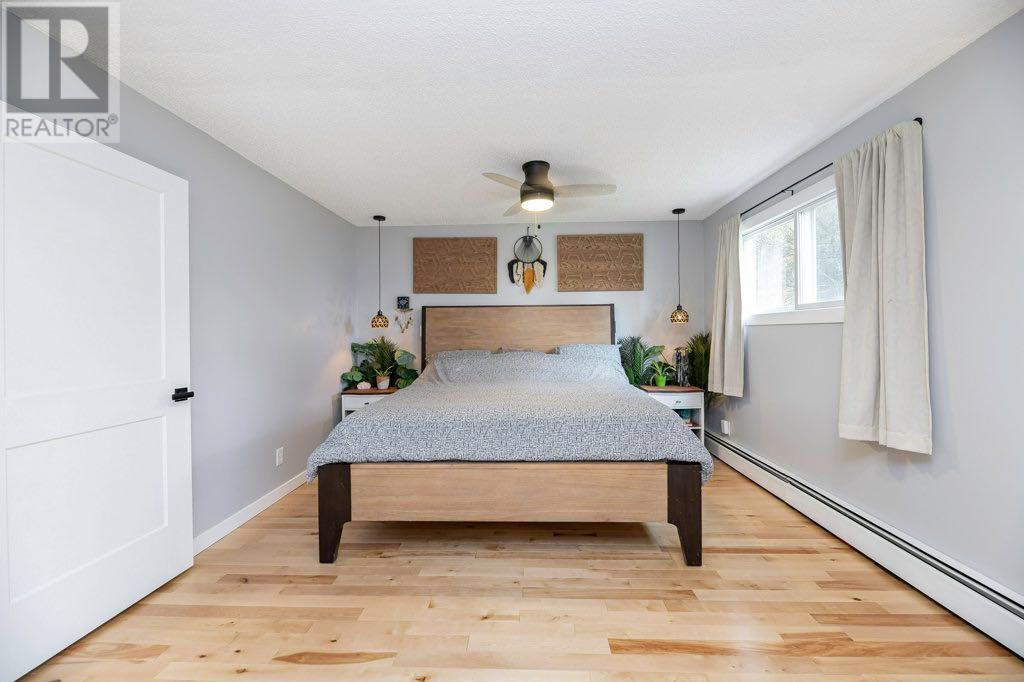
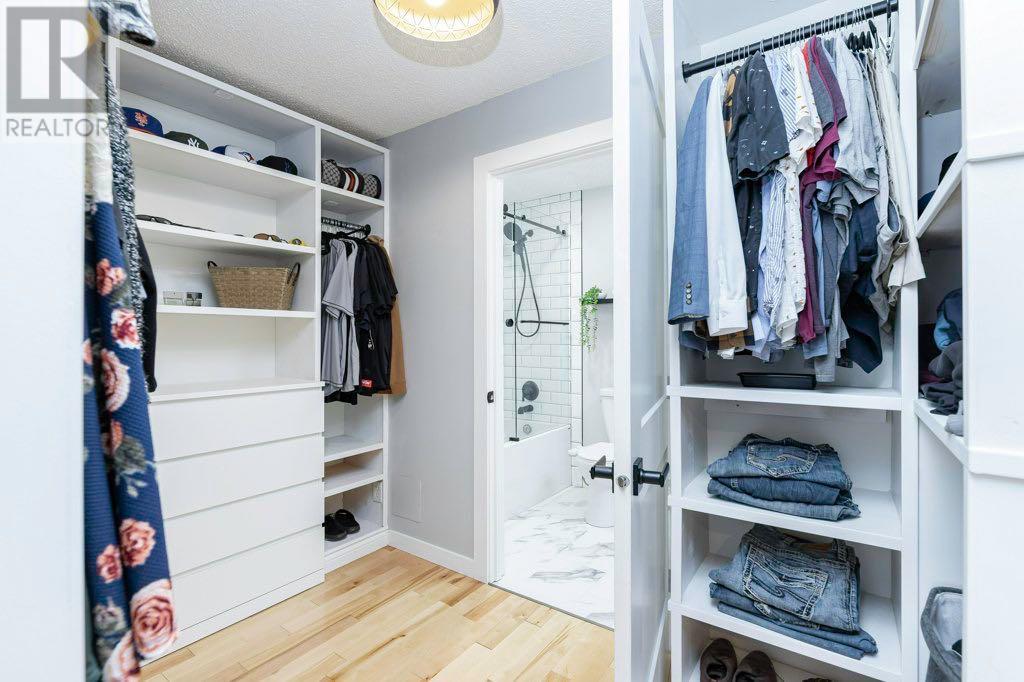








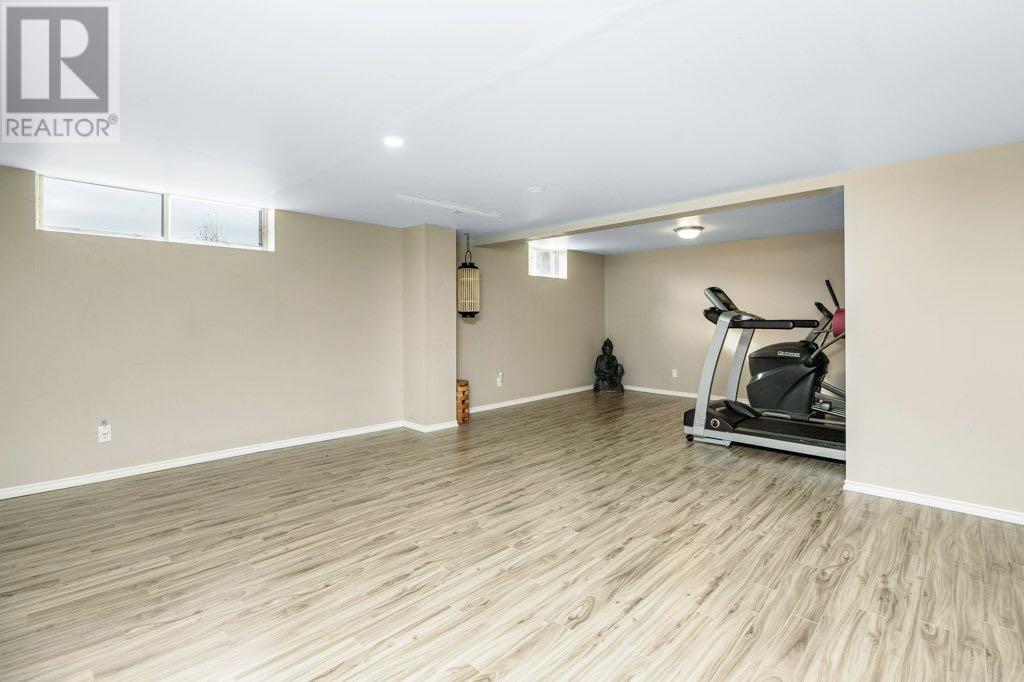

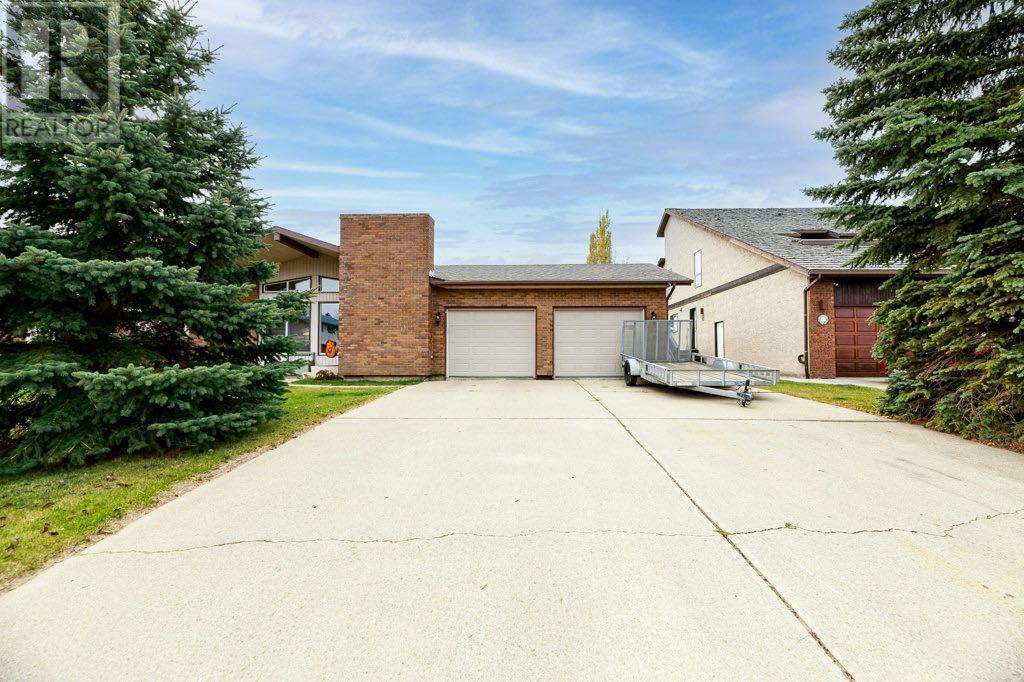





.webp)