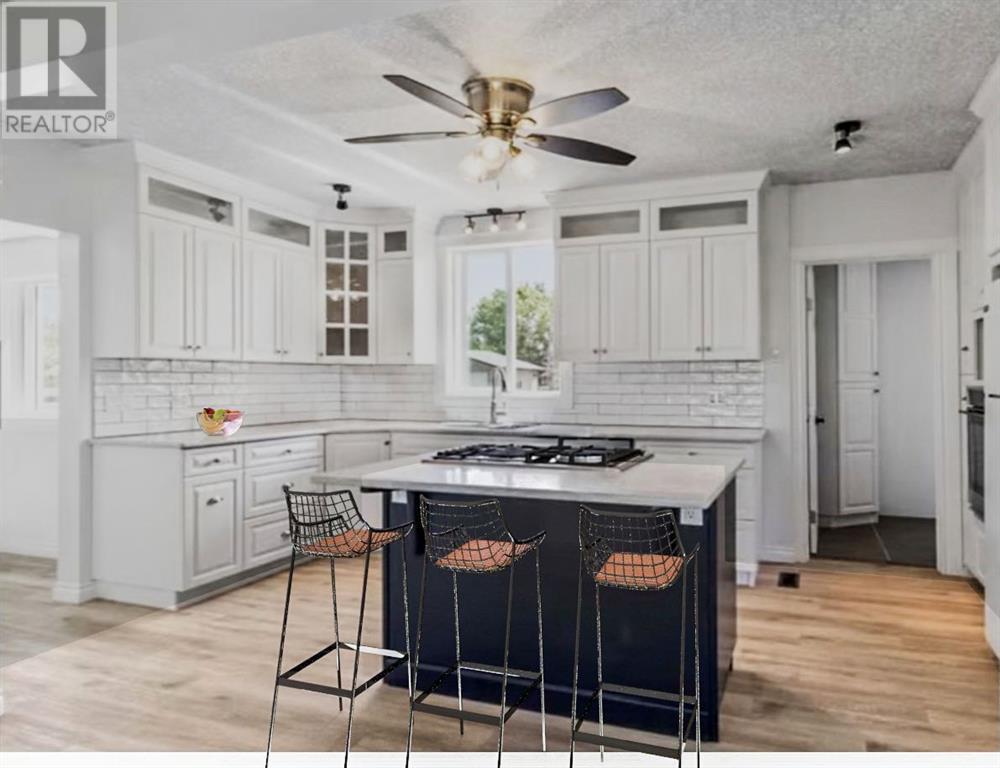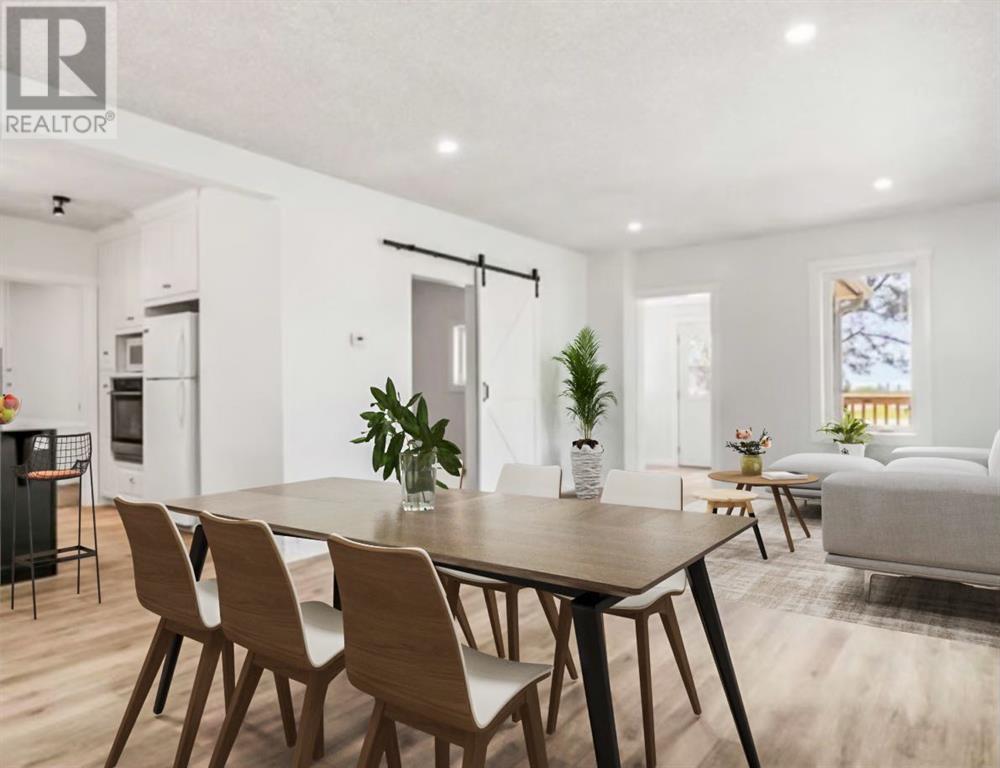We are a fully licensed real estate company that offers full service but at a discount commission. In terms of services and exposure, we are identical to whoever you would like to compare us with. We are on MLS®, all the top internet real estates sites, we place a sign on your property ( if it's allowed ), we show the property, hold open houses, advertise it, handle all the negotiations, plus the conveyancing. There is nothing that you are not getting, except for a high commission!
417 Railway Avenue, Scandia
Quick Summary
MLS®#A2175028
Property Description
Welcome to 417 Railway Avenue, Scandia. This property will WOW you from top to bottom, inside and out! Completely renovated with no expense spared and no corners cut. No where will you find a more affordable BRAND NEW home combined with the bones built and proven to stand the test of time. Historically, the original Wheat Pool house, nestled in one of the most peaceful communities with beautiful park like views from every window you’ll feel right at home here. From the moment you arrive you appreciate the look and style of this charming home and its newly renovated one car garage that has 220 amp power installed. The chosen palette is oh so handsome with it’s midnight blue vinyl siding, classy red doors, large bright white vinyl windows and trim all capped with its new attractive metal roof and conveniently wrapped on three sides by the new wood deck. Did I mention that it’s all BRAND NEW?! Inside this masterpiece you will find more new EVERYTHING!! The back porch is a perfect welcome to the home where you’ll find plenty of room to get in the door, kick off your shoes and hang your coat. In here you will find the brand new, relocated electrical panel that supplies the power to the home all via brand new wiring throughout. Right off the back entry you’ll enjoy the bright open concept main living area of the home. The kitchen boasts brand new appliances with the exception of the fridge, custom cabinetry, quartz countertops and convenient built ins to make working in this space a breeze. There is plenty of space for a family sized table in the dining room or enjoy sitting up to the island for a more casual dining experience. Just off the kitchen is the main floor 5 piece bathroom with gorgeous tile work and space saving custom cabinets for storage. The main floor living area will host your furniture quite nicely providing a perfect space for your family and friends to gather. Have you noticed all the brand new windows? How about the brand new doors, commercial grade vi nyl plank flooring, custom trim, fixtures, paint, and all new plumbing. Just off the living room is a good sized bedroom with sliding barn doors and thoughtful closet built in. The front entrance also off the living room is bright, spacious, and doubles as the main floor laundry room. Heading up the gorgeous set of stairs you’ll find 2 more bedroom spaces, a 2 piece bathroom and more thoughtful space saving built ins. The basement is a blank slate ready for your creative finishing touch. It has been prepped with legal egress windows to accommodate two more bedrooms and plumbed for another bathroom. The utility room houses the high efficiency furnace, new hot water tank, new sump pump with installed alarm system as well the roughed in baselines floor heating system. Ask about the MGO basement system and how it was professionally engineered and carried out or schedule a showing and thumb through the provided materials detailing the process, it's just too grand to mention here. (id:32467)
Property Features
Building
- Appliances: Refrigerator, Cooktop - Gas, Dishwasher, Oven - Built-In
- Basement Development: Unfinished
- Basement Type: Full (Unfinished)
- Construction Style: Detached
- Cooling Type: None
- Exterior Finish: Concrete, Vinyl siding
- Fireplace: No
- Flooring Type: Tile, Vinyl Plank
- Interior Size: 1163.49 sqft
- Building Type: House
- Stories: 1
Features
- Feature: Other, PVC window, No Animal Home, No Smoking Home
Land
- Land Size: 0.4 ac|10,890 - 21,799 sqft (1/4 - 1/2 ac)
Ownership
- Type: Freehold
Structure
- Structure: Deck
Zoning
- Description: R-HAM
Information entered by Royal LePage Community Realty
Listing information last updated on: 2024-10-29 19:03:21
Book your free home evaluation with a 1% REALTOR® now!
How much could you save in commission selling with One Percent Realty?
Slide to select your home's price:
$500,000
Your One Percent Realty Commission savings†
$500,000
One Percent Realty's top FAQs
We charge a total of $7,950 for properties under $700,000. For properties over $700,000 we charge 1% of the sale price plus $950. Plus Applicable taxes, of course. It is as simple as that.
Yes, and yes.
Learn more about the One Percent Realty Deal


















































