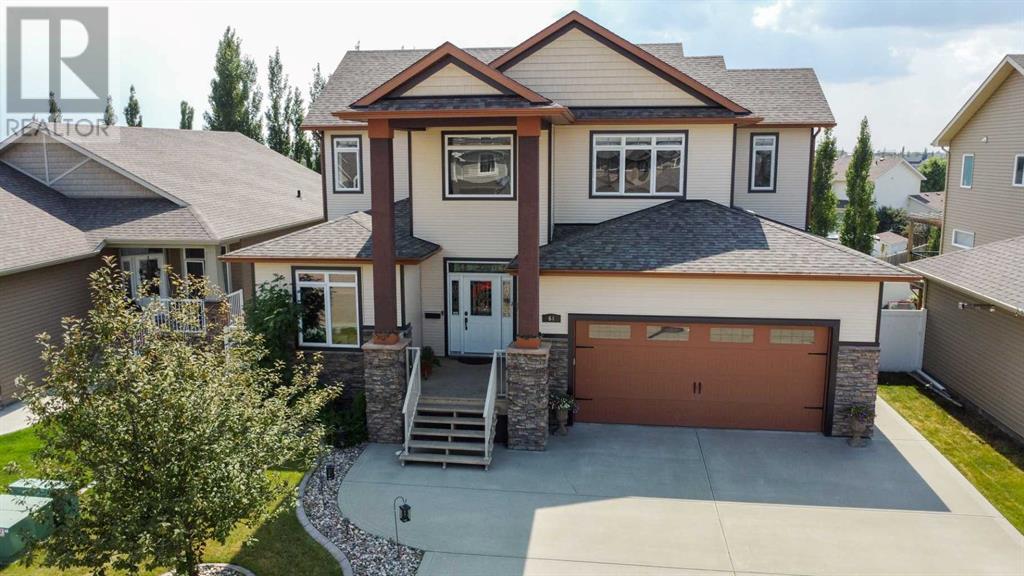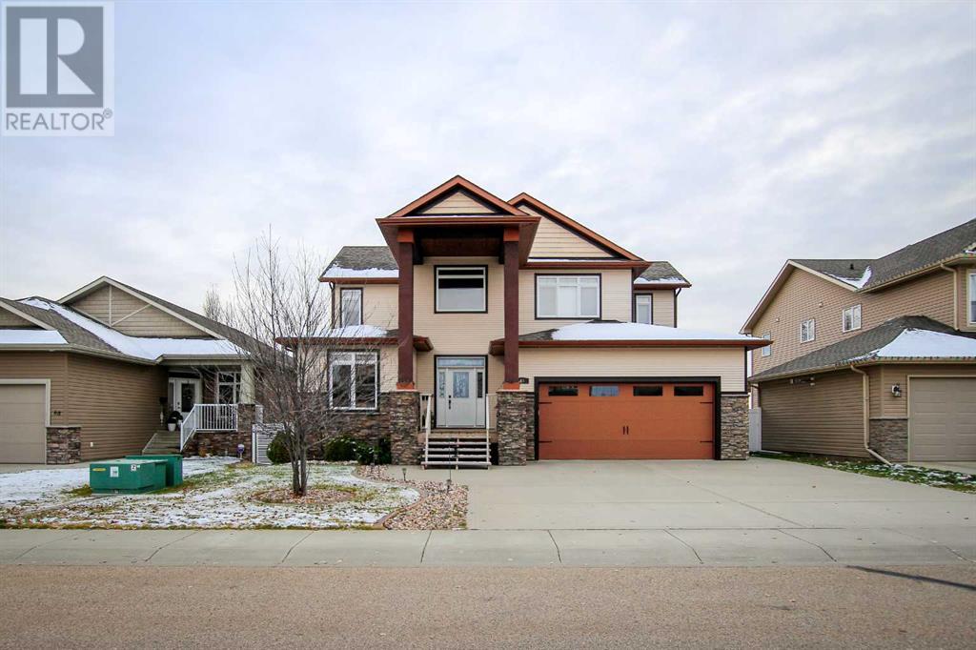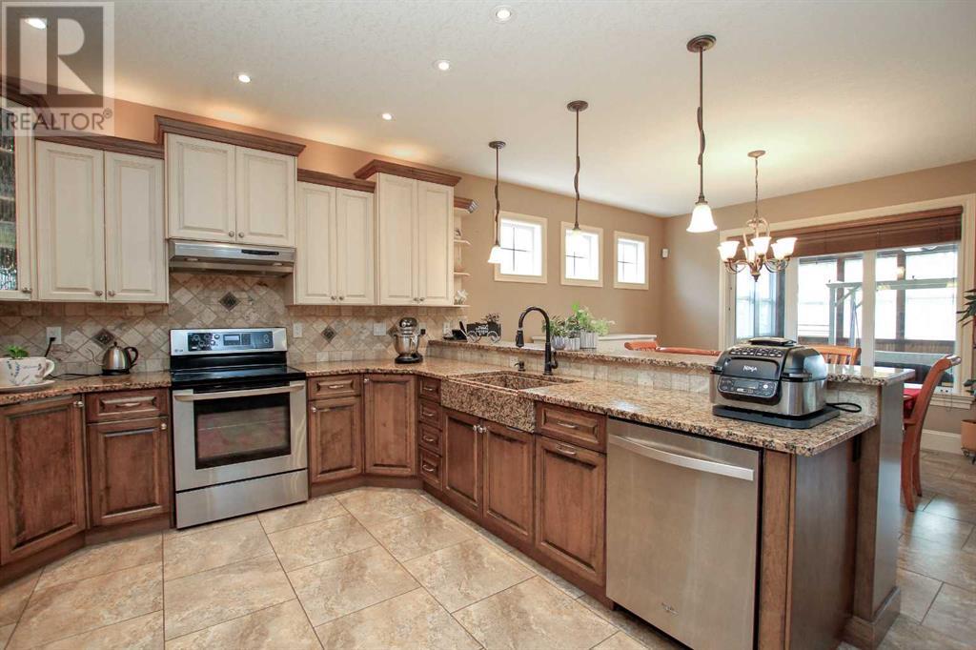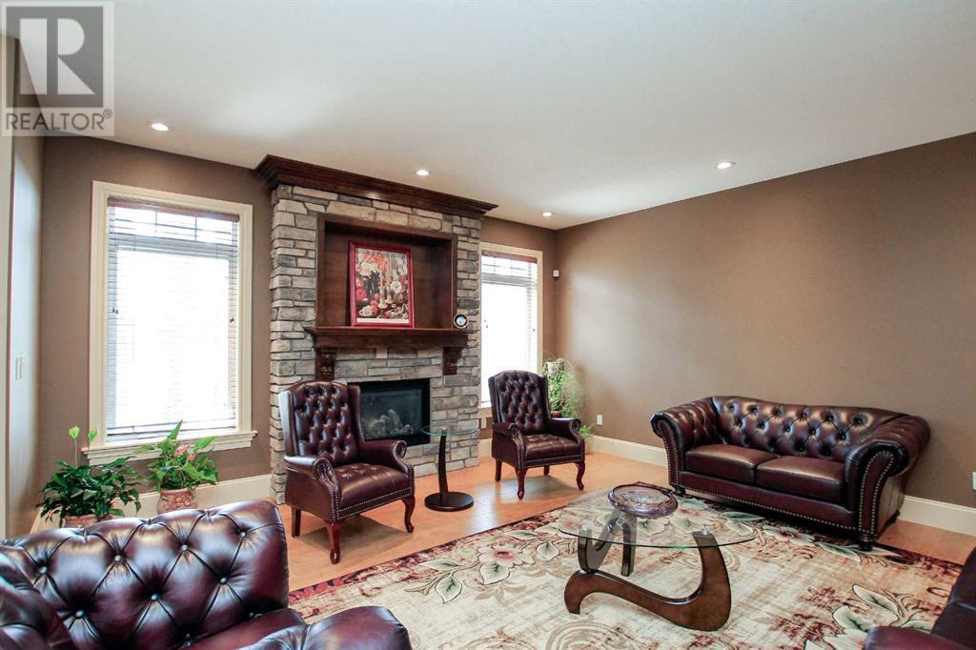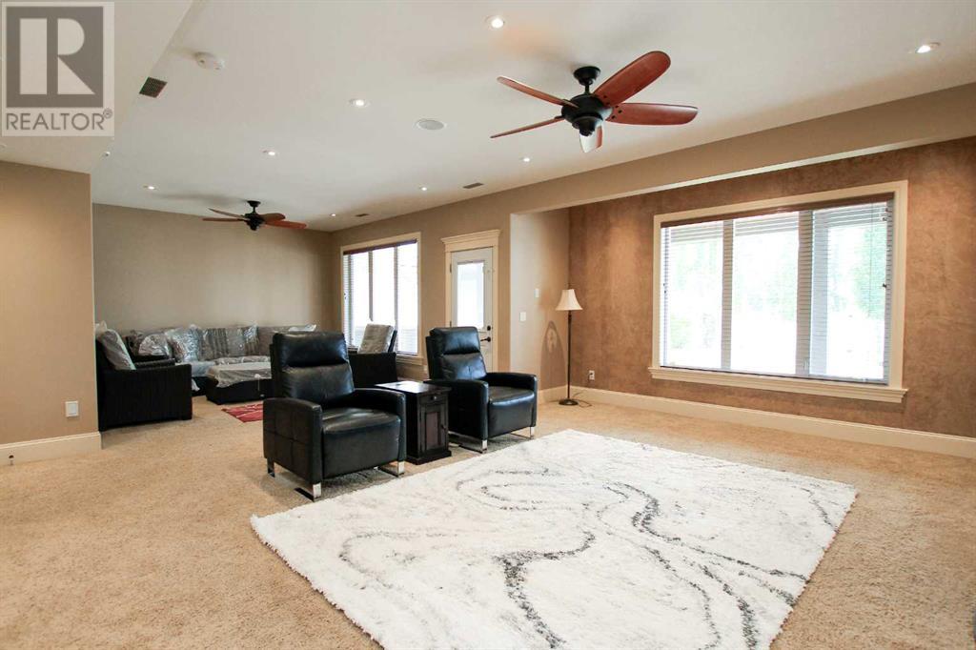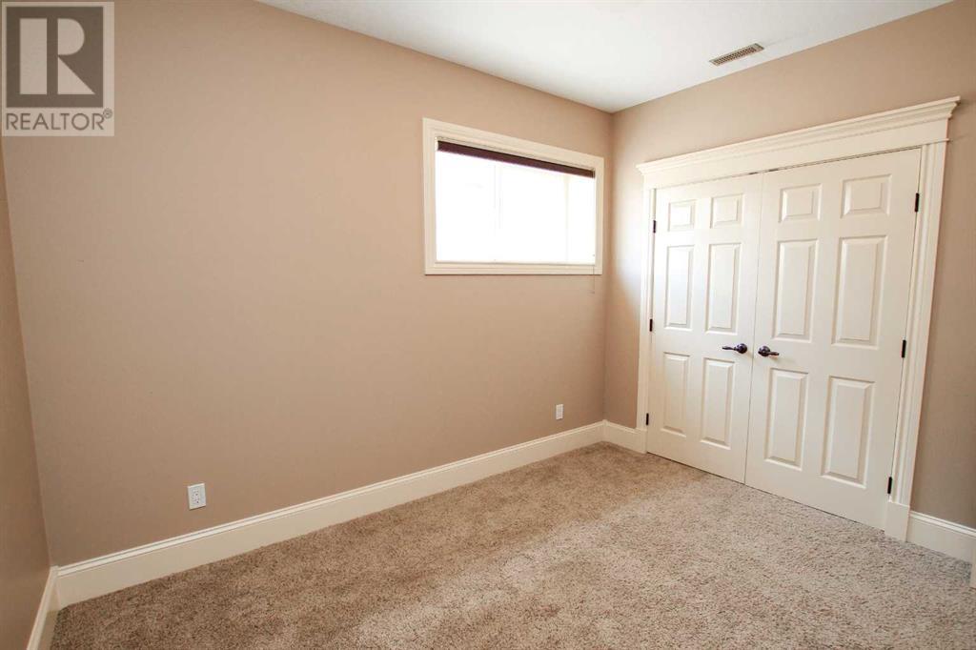We are a fully licensed real estate company that offers full service but at a discount commission. In terms of services and exposure, we are identical to whoever you would like to compare us with. We are on MLS®, all the top internet real estates sites, we place a sign on your property ( if it's allowed ), we show the property, hold open houses, advertise it, handle all the negotiations, plus the conveyancing. There is nothing that you are not getting, except for a high commission!
64 Cyprus Road, Blackfalds
Quick Summary
MLS®#A2174462
Property Description
EXECUTIVE CUSTOM BUILT 4BDRM, 4BTH 2-STOREY WALKOUT ~ SUNNY SOUTH FACING BACKYARD ~ HEATED 3 SEASON SUNROOM ~ A spacious front veranda welcomes you to this well cared for home and leads to the foyer with 19ft coffered ceilings and tile floors ~ Just off the entry is a conveniently located home office with large windows overlooking the front yard ~ Open concept layout is complemented by high ceilings creating a feeling of spaciousness ~ The stunning kitchen offers an abundance of warm stained maple cabinets loaded with pots and pan drawers and finished with crown moulding, ample granite counter space including a raised eating bar with pendant lights above, travertine tile backsplash, garburator in sink and upper cabinet lighting ~ Easily host a large family gathering in the dining room that features garden door access to the sun room and upper deck with aluminum railing, waterproof decking and a gas line ~ The living room features large south facing windows, recessed lighting and is centred by a cozy gas fireplace with stacked stone, carved wood mantle and a TV niche above ~ Mud room with garage access has ample closet space ~ 2 piece main floor bathroom ~ Open staircase leads to the upper level and overlooks the foyer below ~ The private primary bedroom can easily accommodate a king size bed plus multiple pieces of large furniture, has a massive walk in closet with built in organizers, dressers and a bench plus a spa like ensuite featuring a huge walk in shower with dual shower heads, double vanity with added cabinets, oversized jetted tub and a water closet ~ 2 Additional bedrooms located on the upper level are both a generous size and share a 5 piece bathroom ~ Upper level laundry is located in it's own room, has built in cabinets and a sink ~ Lighted stairs with built in niches lead to the walkout basement with 9ft. ceilings and operational underfloor heat ~ The huge family room with large above grade windows has tons of room for entertaining plus garden door ac cess to the lower covered deck (with wiring for a hot tub) that spans the entire width of the home ~ 4th bedroom is located next to the 4 piece basement bathroom ~ Additional features and updates include; central air conditioning, central vacuum, wired for sound inside and out, transom windows and storage niches throughout, extensive tile work throughout, exterior hot and cold taps ~ Triple attached garage is insulated, finished with drywall, has two overhead doors, man door to the backyard, floor drains and hot and cold taps ~ The sunny south facing backyard is fully fenced with vinyl fencing and back alley access, beautifully landscaped with mature trees, garden beds with concrete edging, raised garden beds, includes the shed and has in ground sprinklers (front and back) ~ Located close to multiple parks, schools, walking trails and shopping ~ Pride of ownership is evident! (id:32467)
Property Features
Ammenities Near By
- Ammenities Near By: Park, Playground, Schools, Shopping
Building
- Appliances: Refrigerator, Dishwasher, Stove, Microwave, See remarks, Window Coverings, Garage door opener, Washer & Dryer
- Basement Development: Finished
- Basement Features: Separate entrance, Walk out
- Basement Type: Full (Finished)
- Construction Style: Detached
- Cooling Type: Central air conditioning
- Exterior Finish: Vinyl siding
- Fireplace: Yes
- Flooring Type: Carpeted, Hardwood, Tile
- Interior Size: 2385 sqft
- Building Type: House
- Stories: 2
- Utility Water: Municipal water
Features
- Feature: PVC window, Closet Organizers, No Animal Home, No Smoking Home
Land
- Land Size: 622.64 m2|4,051 - 7,250 sqft
- Sewer: Municipal sewage system
Ownership
- Type: Freehold
Structure
- Structure: Deck, See Remarks
Zoning
- Description: R-1L
Information entered by Lime Green Realty Inc.
Listing information last updated on: 2024-11-06 23:26:11
Book your free home evaluation with a 1% REALTOR® now!
How much could you save in commission selling with One Percent Realty?
Slide to select your home's price:
$500,000
Your One Percent Realty Commission savings†
$500,000
One Percent Realty's top FAQs
We charge a total of $7,950 for properties under $700,000. For properties over $700,000 we charge 1% of the sale price plus $950. Plus Applicable taxes, of course. It is as simple as that.
Yes, and yes.
Learn more about the One Percent Realty Deal

