We are a fully licensed real estate company that offers full service but at a discount commission. In terms of services and exposure, we are identical to whoever you would like to compare us with. We are on MLS®, all the top internet real estates sites, we place a sign on your property ( if it's allowed ), we show the property, hold open houses, advertise it, handle all the negotiations, plus the conveyancing. There is nothing that you are not getting, except for a high commission!
33 Larratt Close, Red Deer
Quick Summary
- Location
- 33 Larratt Close, Red Deer, Alberta T4R0S6
- Price
- $709,900
- Status:
- For Sale
- Property Type:
- Single Family
- Area:
- 2314ft2
- Bedrooms:
- 3 bed +1
- Bathrooms:
- 4
- Year of Construction:
- 2018
MLS®#A2170128
Property Description
IMMEDIATE POSSESSION AVAILABLE ~ ORIGINAL OWNER HOME ~ FULLY DEVELOPED 4BDRM, 4BTH 2-STOREY IN LAREDO ~ DOUBLE ATTACHED GARAGE ~ SOUTH FACING BACKYARD ~ Large covered front entry welcomes you and leads to a large foyer ~ Open concept main floor layout complemented by high ceilings with rows of pot lighting and vinyl plank flooring creates a feeling of spaciousness ~ The living room has large south facing windows offering tons of natural light and is centred by a cozy gas fireplace with tile surround ~ The L-Shaped kitchen offers a functional layout and features an abundance of cabinets with pots and pan drawers, soft close doors, under cabinet lighting, endless Corian counter tops including a large island with an eating bar, undermount sink, and LED light fixture above, open shelving and a full tile backsplash ~ Walk through butlers pantry has more cabinets, Corian counter tops, full tile backsplash and floor to ceiling open shelving ~ Easily host a large family gathering in the dining room with another large south facing window plus garden door access to the18' x 12' deck with Duradeck finish, aluminum railings, a gas line and hot and cold taps ~ Mud room off the garage has built in bench and lockers, coat closet and easy access to the 2PC main floor bathroom ~ Open staircase is visually appealing and leads to the upper level bonus room ~ The primary bedroom can easily accommodate a king size bed plus multiple pieces of large furniture, has a 5 piece spa like ensuite that features an oversized double vanity with motion censored toe kick lighting, stand alone soaker tub, walk in tile shower with a glass door, water closet and leads to a large walk in closet with built in organizers and access to the laundry room ~ 2 Additional bedrooms are both a generous size, and are conveniently located across from a 4 piece bathroom ~ The fully finished basement features a wide open family room that has high ceilings, vinyl plank flooring and recessed lighting, plus another larg e bedroom next to a 4 piece bathroom and a finished storage space ~ Other great features include; Central air conditioning, custom blinds throughout, in floor heat roughed in, water softener, reverse osmosis, home security system ~ 26' L x 22' W double attached garage is insulated and finished with drywall, includes an electric car charger, has a man door to the front yard, hot and cold taps, floor drain and a coat closet ~ Spray foam insulation throughout for added energy efficiency ~ Located in desirable Laredo with easy access to walking trails, multiple parks, playgrounds, schools and shopping. (id:32467)
Property Features
Ammenities Near By
- Ammenities Near By: Park, Playground, Schools, Shopping
Building
- Appliances: Refrigerator, Dishwasher, Stove, Microwave, Garburator, See remarks, Garage door opener, Washer & Dryer
- Basement Development: Finished
- Basement Type: Full (Finished)
- Construction Style: Detached
- Cooling Type: Central air conditioning
- Exterior Finish: Vinyl siding
- Fireplace: Yes
- Flooring Type: Carpeted, Tile, Vinyl Plank
- Interior Size: 2314 sqft
- Building Type: House
- Stories: 2
- Utility Water: Municipal water
Features
- Feature: PVC window, No neighbours behind, Closet Organizers, No Animal Home, No Smoking Home, Gas BBQ Hookup
Land
- Land Size: 4961 sqft|4,051 - 7,250 sqft
- Sewer: Municipal sewage system
Ownership
- Type: Freehold
Structure
- Structure: Deck
Zoning
- Description: R1
Information entered by Lime Green Realty Inc.
Listing information last updated on: 2024-10-16 12:25:52
Book your free home evaluation with a 1% REALTOR® now!
How much could you save in commission selling with One Percent Realty?
Slide to select your home's price:
$500,000
Your One Percent Realty Commission savings†
$500,000
Send a Message
One Percent Realty's top FAQs
We charge a total of $7,950 for properties under $700,000. For properties over $700,000 we charge 1% of the sale price plus $950. Plus Applicable taxes, of course. It is as simple as that.
Yes, and yes.
Learn more about the One Percent Realty Deal
Aimee Wong Associate
- Phone:
- 403-540-6792
- Email:
- aimee@calgaryhomerealty.ca
- Support Area:
- Calgary, Greater Calgary Area, Airdrie, Chestermere, Okotoks, Langdon, Cochrane, Rural Rocky View, Red Deer County, Red Deer, Diamond Valley, Didsbury, Carstairs, Crossfield
My education is in the art of communication, marketing, and design. Before becoming an agent, I sp ...
Full ProfileBhavya Soni Associate
- Phone:
- 7807070479
- Email:
- Opendreamdoorswithbhavya@gmail.com
- Support Area:
- Edmonton, Beaumont, Fort Saskatchewan, Spruce Grove, Stony Plain, Sherwood Park, St Albert, Millet, Wetaskiwin, Calmar, Devon, Morinville, Westlock County, Red Deer, Rimbey, Athabasca, Leduc, Falun, Ponoka, Lacombe, Camrose, Thorby, Drayton Valley
Bhavya Soni has 6 years of experience in managing properties in the Edmonton Real Estate Market. Bor ...
Full Profile














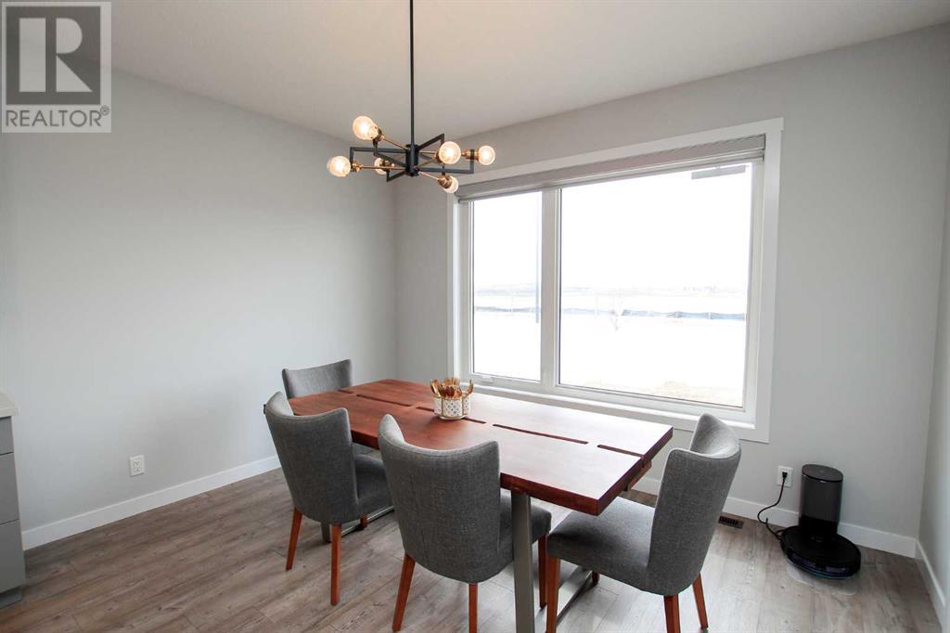

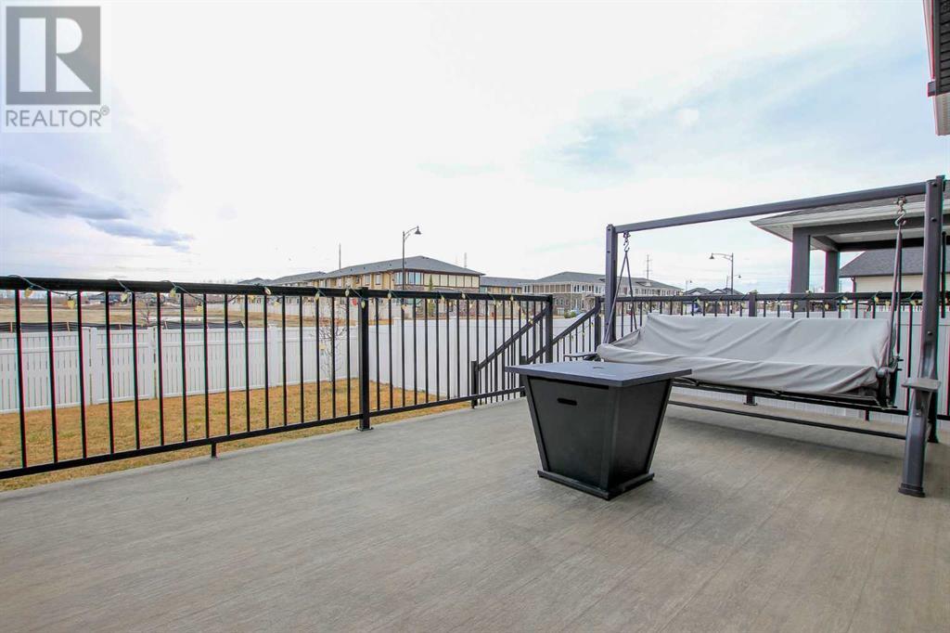

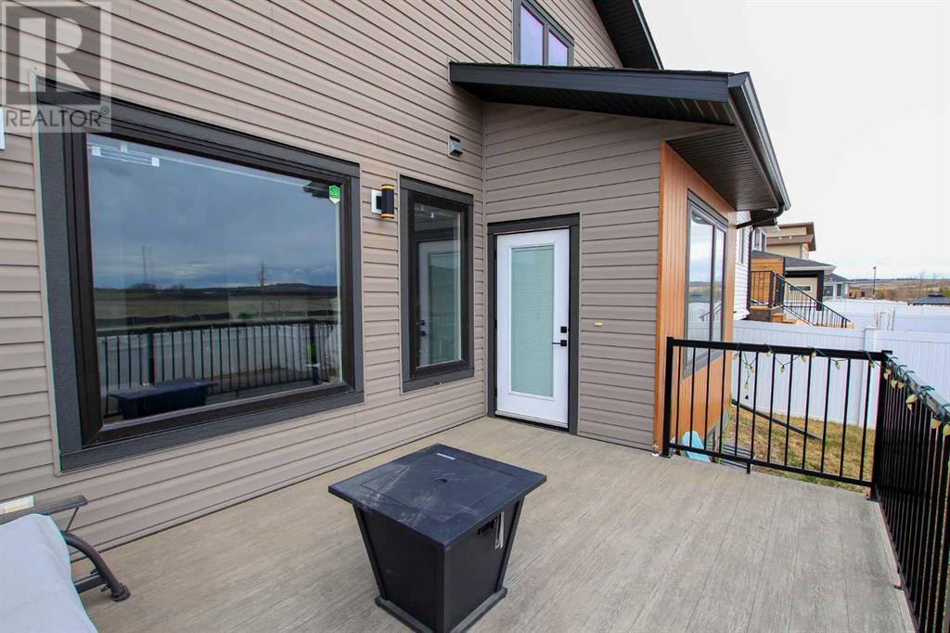












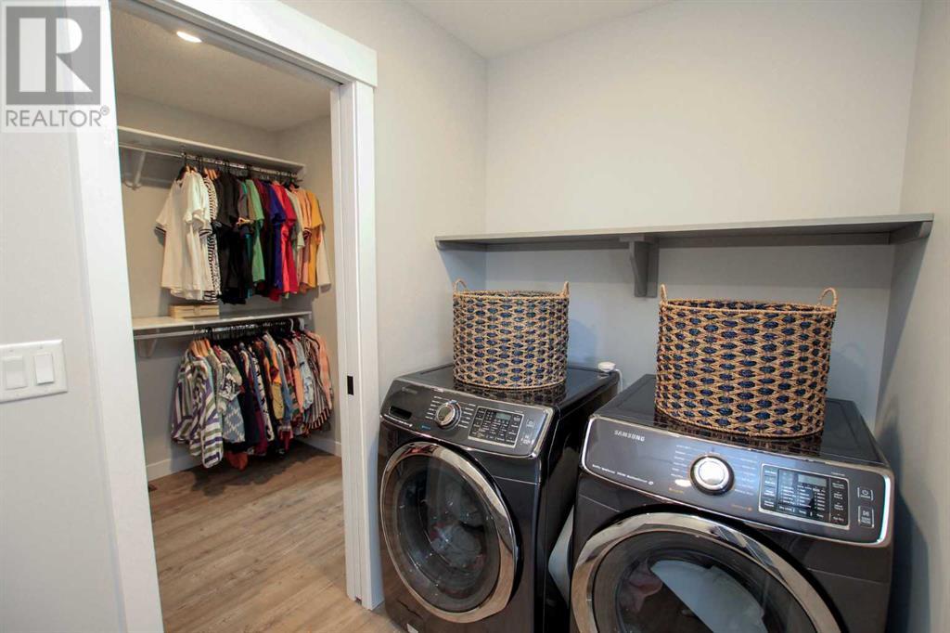



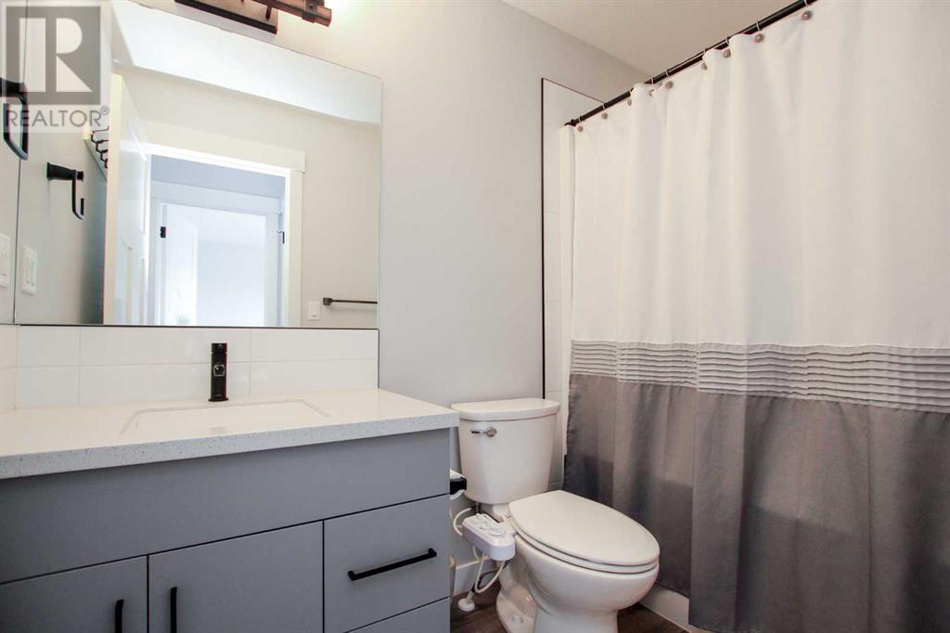


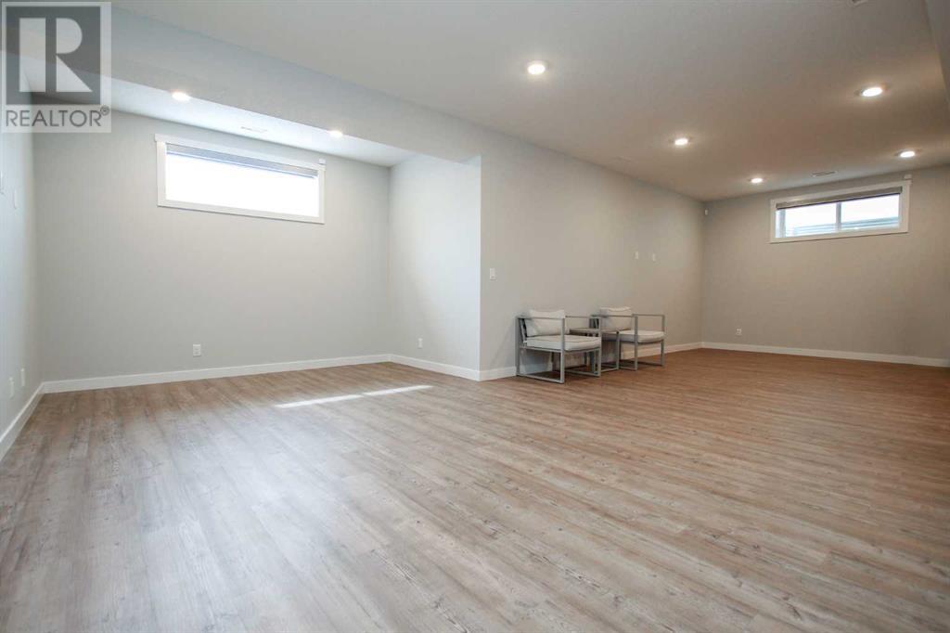












.webp)