We are a fully licensed real estate company that offers full service but at a discount commission. In terms of services and exposure, we are identical to whoever you would like to compare us with. We are on MLS®, all the top internet real estates sites, we place a sign on your property ( if it's allowed ), we show the property, hold open houses, advertise it, handle all the negotiations, plus the conveyancing. There is nothing that you are not getting, except for a high commission!
6240 Cronquist Drive, Red Deer
Quick Summary
MLS®#A2166954
Property Description
Welcome to this exquisite riverfront sanctuary, ideally located in the heart of the city offering breathtaking views sunrise to sunset. This unique property encompasses a 0.95-acre lot and provides incredible views of the Red Deer River. Situated just steps away from walking paths and Heritage Ranch, it offers a superb blend of convenience and natural splendor. The outdoor area is nothing short of magnificent, featuring a glass-covered patio with heaters and an outdoor sound system, enabling you to relish the surroundings for most of the year plus a hot tub overlooking the yard. A substantial stone wood-burning fireplace adds warmth and charm to gatherings. The meticulously landscaped grounds include a stone walkway and patio, along with an outdoor kitchen equipped with a built-in barbecue, fridge and icemaker, creating a perfect venue for hosting family and friends.This immaculately maintained two-storey dwelling offers an impressive 4000 + square feet of living space, in addition to a fully developed basement. As you step inside, you are welcomed by a grand entryway with a 23-foot ceiling and ash hardwood floors. The main level features a bright office and separate seating area as well as convenient laundry facilities off of the side entrance. The functional kitchen is outfitted with an abundance of cabinet & counter space, double ovens and a gas stove top overlooking the beautiful living room accompanied by a stone facing gas fireplace. The primary bedroom, located on the main level, ensures both seclusion and convenience. The second level features four additional bedrooms, three with walk-in closets, and one with an 12x22 storage area (the perfect playroom), making this residence perfect for a growing family.The fully finished basement offers a variety of amenities, including a family/games room, a full bar with a sink and bar fridge, two extra bedrooms, a theater room for movie nights, and a wine storage room to showcase your collection. One of the remarkable a spects of this home is the extensive storage space and parking options, including an attached triple-car garage w/ access to the basement, RV parking with water & power hook ups and two finished and heated super sheds. Extra's include but are not limited to: brand new shingles, central a/c (2016), R/I underground sprinklers, incredible Well water, saskatoon & raspberry bushes, exterior hot & cold taps, conduit ran to driveway for a future gate and SO much more! This riverfront property is a true treasure, combining elegance, space, and natural beauty in one extraordinary package. (id:32467)
Property Features
Ammenities Near By
- Ammenities Near By: Golf Course, Shopping
Building
- Appliances: Dishwasher, Stove, Microwave, Oven - Built-In, Window Coverings, Washer & Dryer
- Basement Development: Finished
- Basement Type: Full (Finished)
- Construction Style: Detached
- Cooling Type: Central air conditioning
- Exterior Finish: Stone, Stucco
- Fireplace: Yes
- Flooring Type: Carpeted, Hardwood, Tile
- Interior Size: 4081 sqft
- Building Type: House
- Stories: 2
Features
- Feature: See remarks, Wet bar, PVC window, No neighbours behind, Closet Organizers, No Smoking Home
Land
- Land Size: 0.95 ac|32,670 - 43,559 sqft (3/4 - 1 ac)
Ownership
- Type: Freehold
Structure
- Structure: Shed
Zoning
- Description: DC
Information entered by Century 21 Maximum
Listing information last updated on: 2024-11-23 00:08:17
Book your free home evaluation with a 1% REALTOR® now!
How much could you save in commission selling with One Percent Realty?
Slide to select your home's price:
$500,000
Your One Percent Realty Commission savings†
$500,000
Send a Message
One Percent Realty's top FAQs
We charge a total of $7,950 for properties under $700,000. For properties over $700,000 we charge 1% of the sale price plus $950. Plus Applicable taxes, of course. It is as simple as that.
Yes, and yes.
Learn more about the One Percent Realty Deal
Aimee Wong Associate
- Phone:
- 403-540-6792
- Email:
- aimee@calgaryhomerealty.ca
- Support Area:
- Calgary, Greater Calgary Area, Airdrie, Chestermere, Okotoks, Langdon, Cochrane, Rural Rocky View, Red Deer County, Red Deer, Diamond Valley, Didsbury, Carstairs, Crossfield
My education is in the art of communication, marketing, and design. Before becoming an agent, I sp ...
Full ProfileBhavya Soni Associate
- Phone:
- 7807070479
- Email:
- Opendreamdoorswithbhavya@gmail.com
- Support Area:
- Edmonton, Beaumont, Fort Saskatchewan, Spruce Grove, Stony Plain, Sherwood Park, St Albert, Millet, Wetaskiwin, Calmar, Devon, Morinville, Westlock County, Red Deer, Rimbey, Athabasca, Leduc, Falun, Ponoka, Lacombe, Camrose, Thorby, Drayton Valley
Bhavya Soni has 6 years of experience in managing properties in the Edmonton Real Estate Market. Bor ...
Full Profile



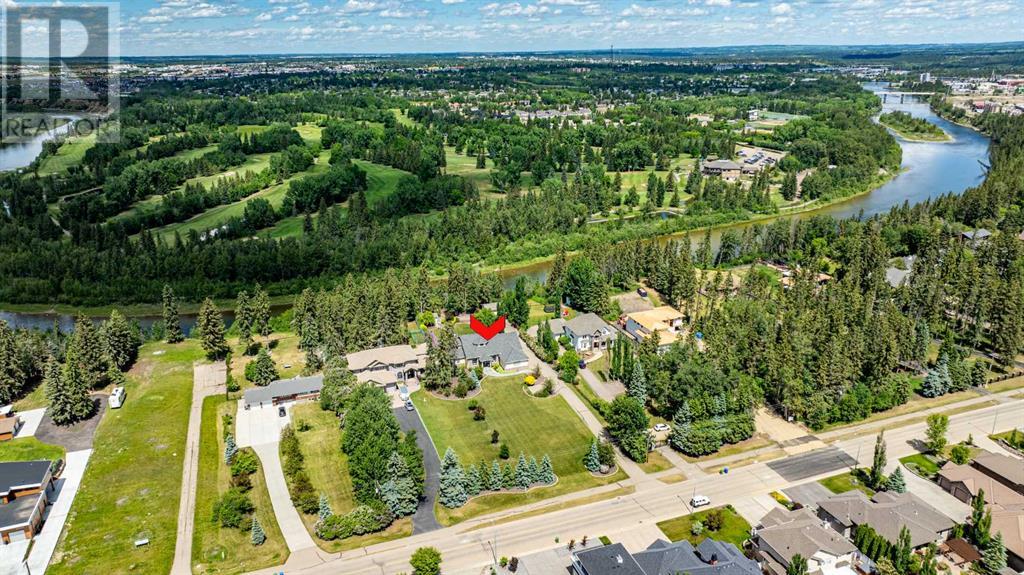













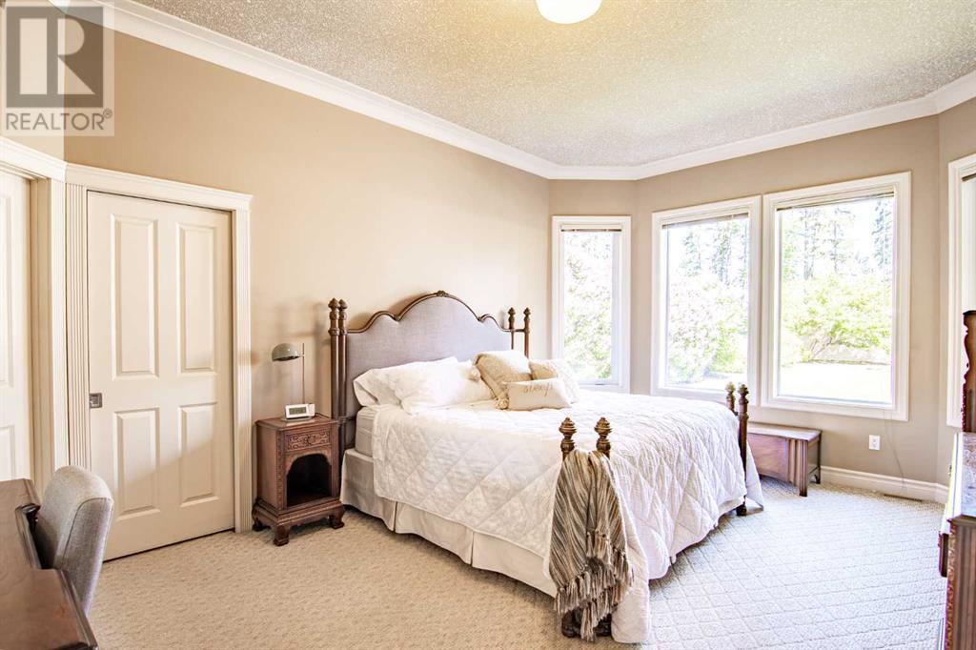





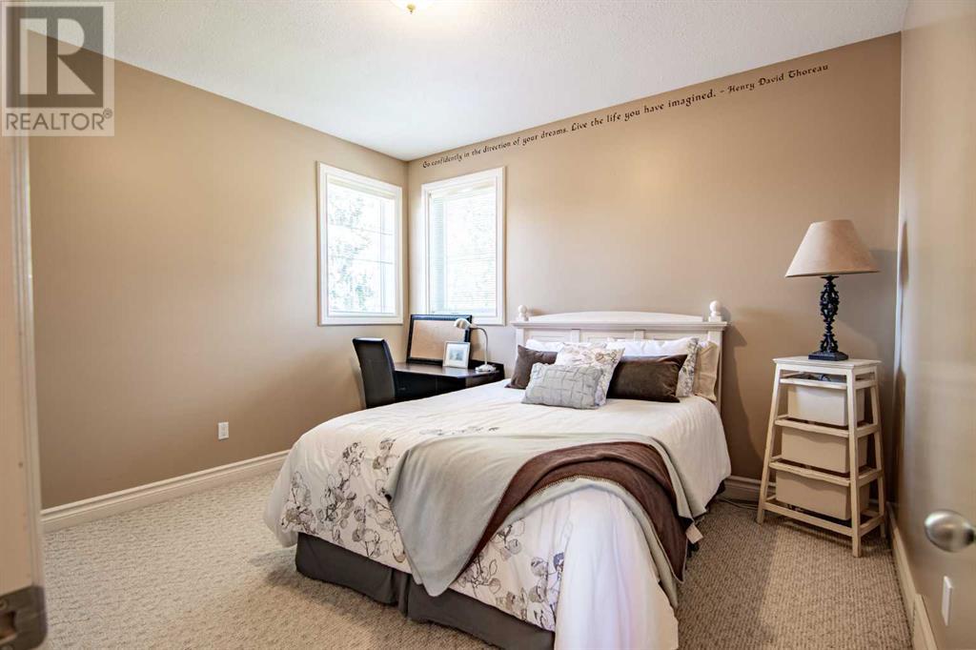








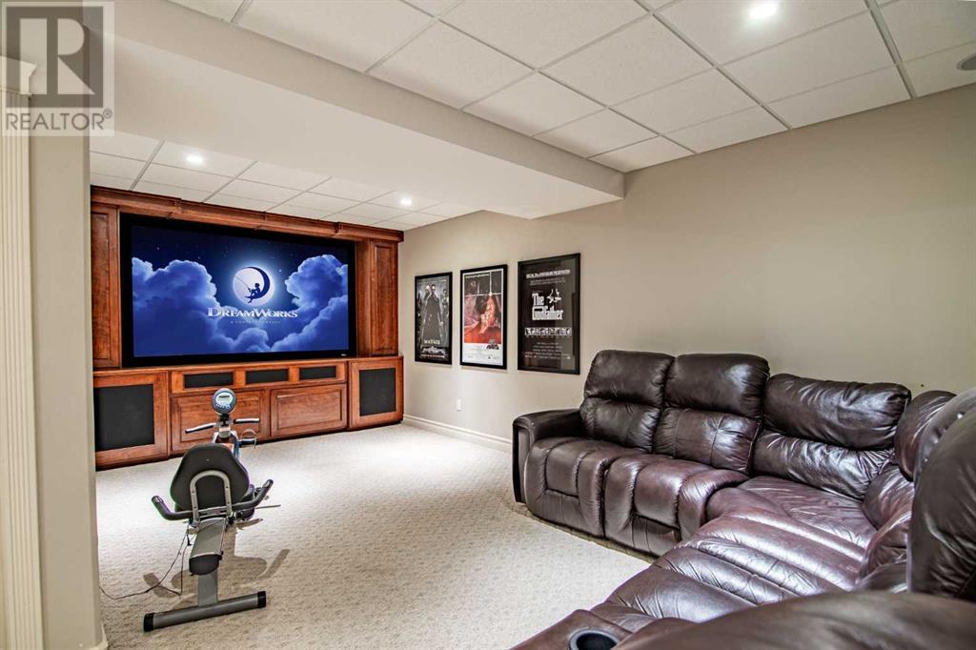




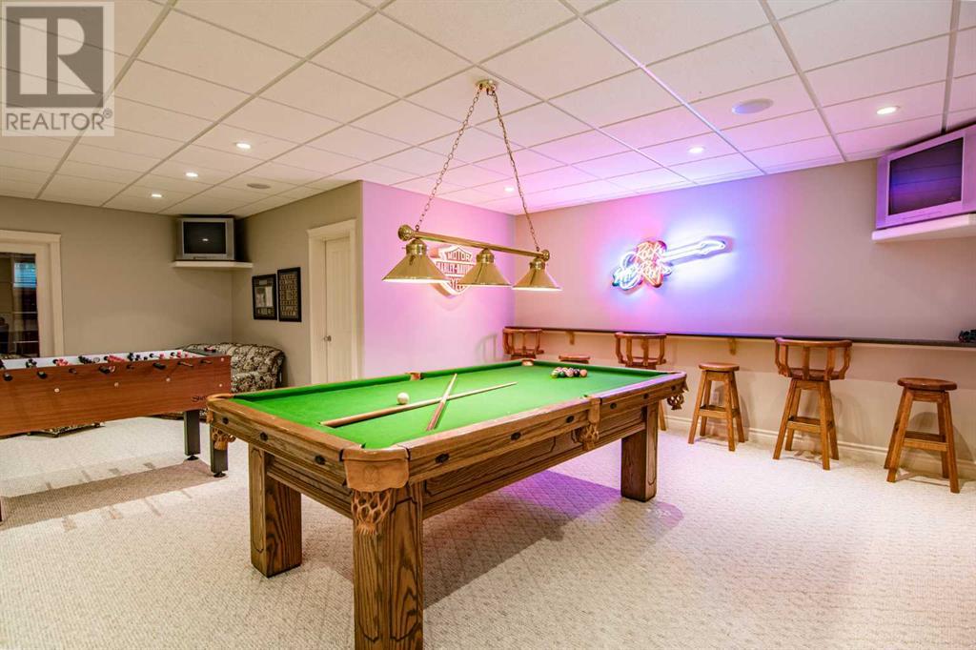




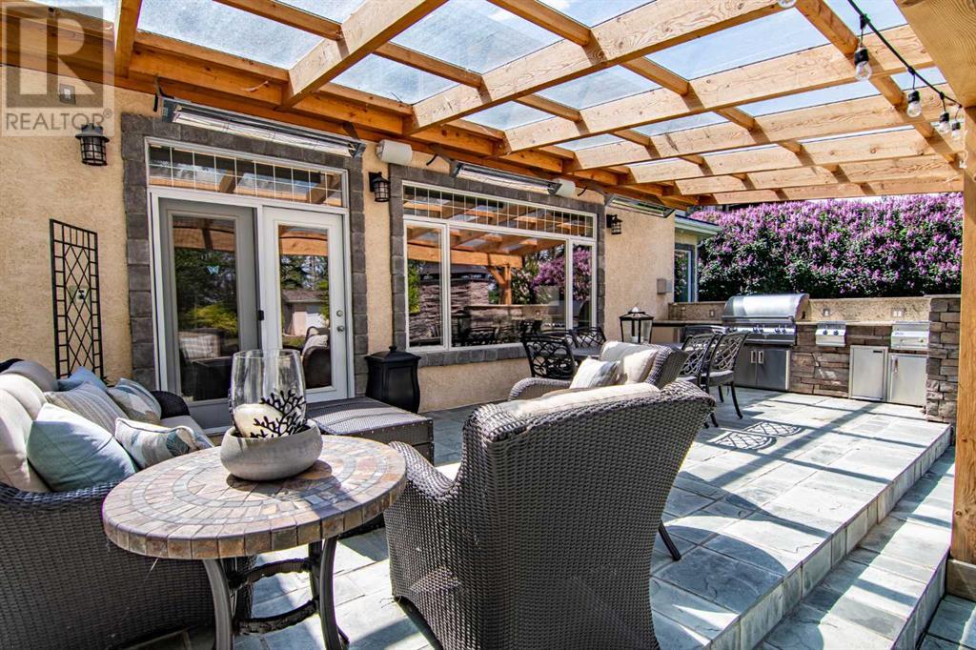








.webp)