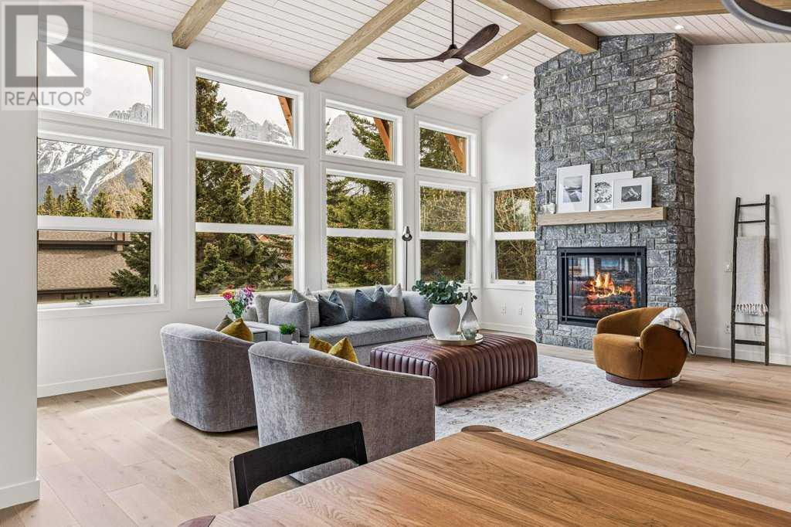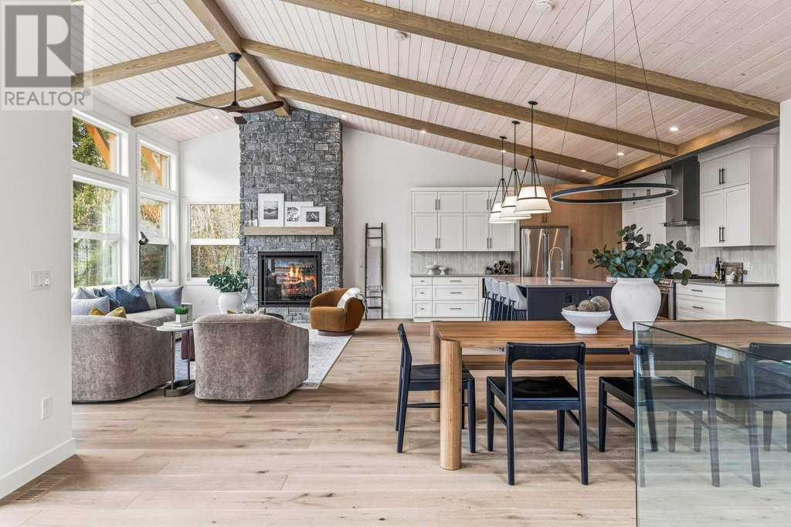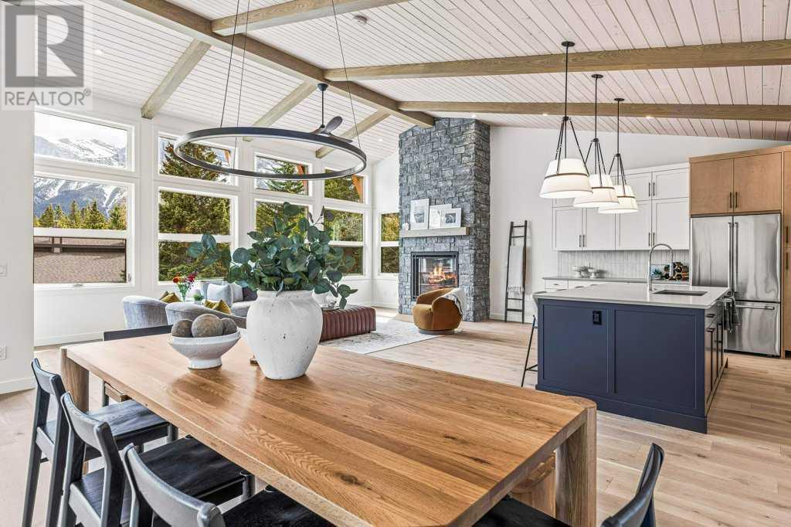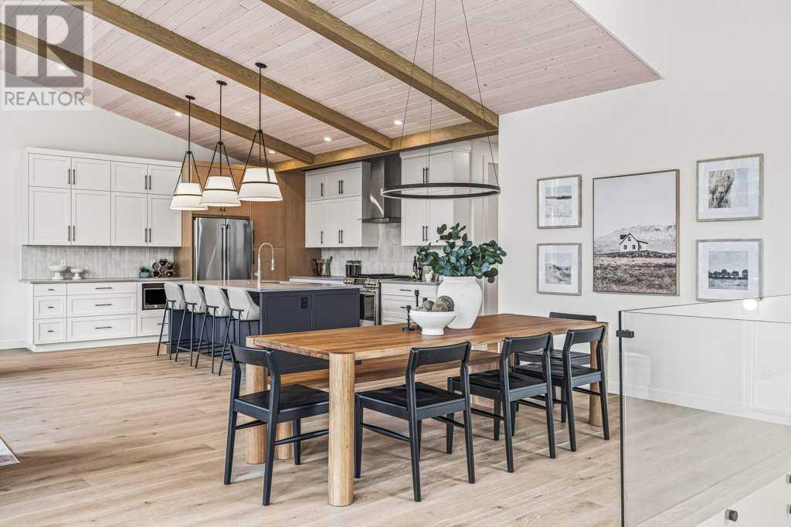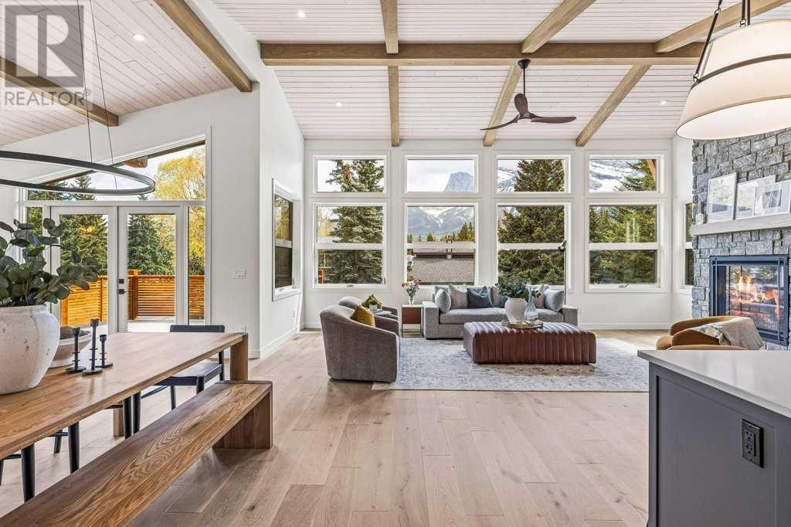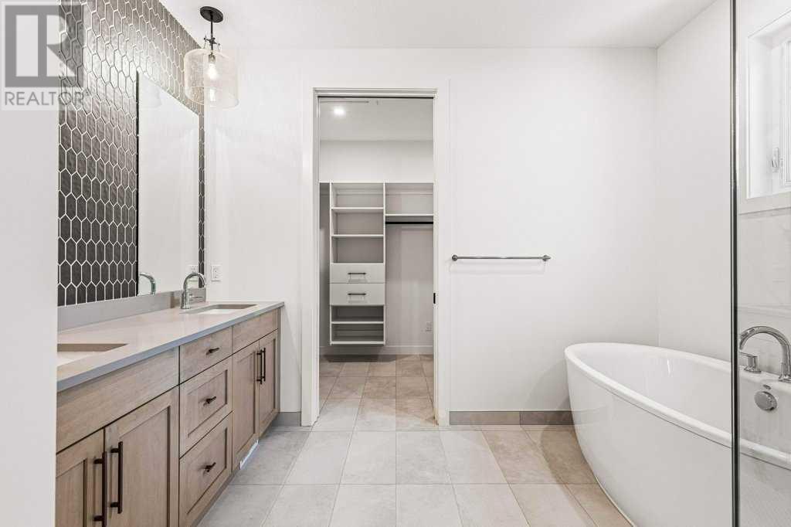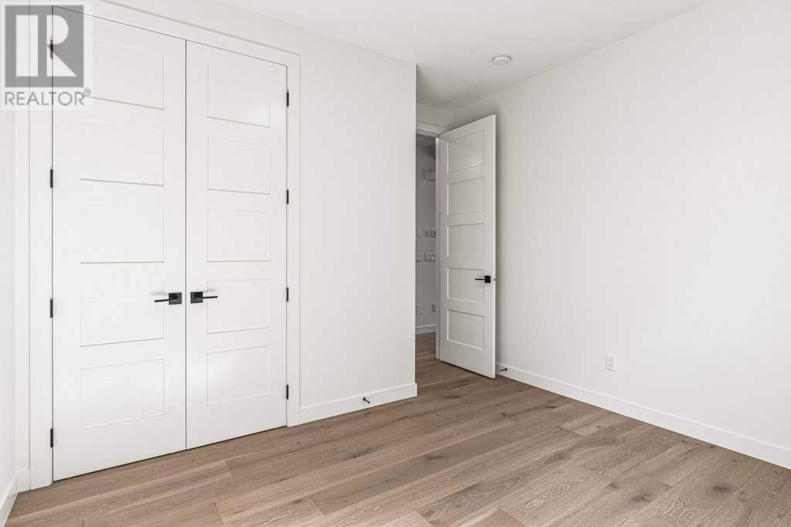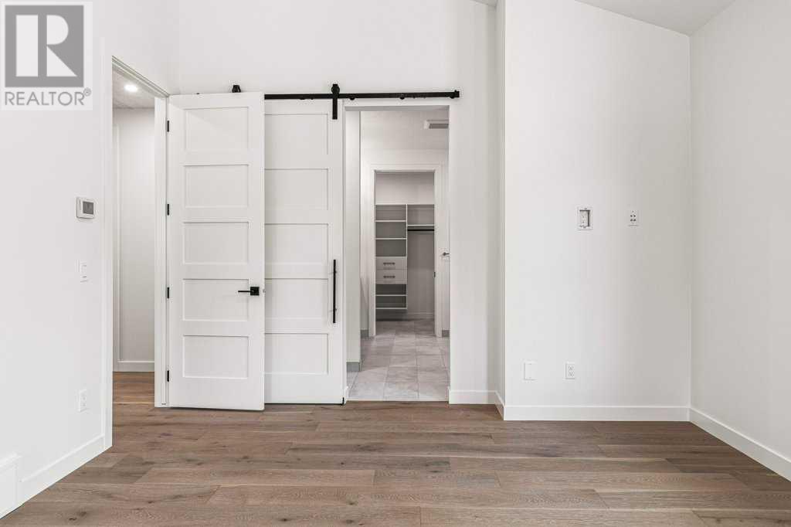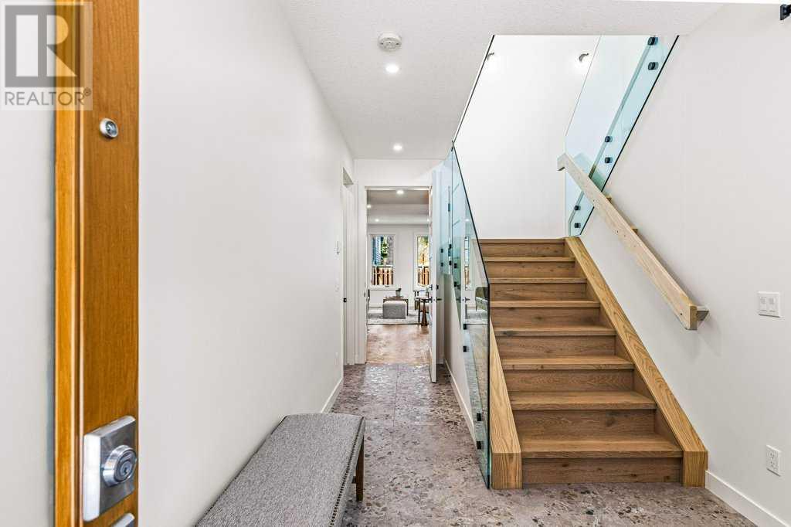We are a fully licensed real estate company that offers full service but at a discount commission. In terms of services and exposure, we are identical to whoever you would like to compare us with. We are on MLS®, all the top internet real estates sites, we place a sign on your property ( if it's allowed ), we show the property, hold open houses, advertise it, handle all the negotiations, plus the conveyancing. There is nothing that you are not getting, except for a high commission!
2 Pinewood Crescent, Canmore
Quick Summary
MLS®#A2151195
Property Description
No detail was spared when designing this one-of-a-kind Canmore home! Around the corner from local favorites JK Bakery and Crazyweed Restaurant, you're only a short walk to Main Street and the Canmore Golf & Curling Club. Just past the covered front porch, you’re greeted by a heated tile foyer, massive entryway closet, and storage friendly mudroom with a lock off bonus room or legal suite ahead. Here, find 2 spacious bedrooms, a kitchenette and private entry to the fenced in backyard. The abundance of natural light, private laundry, and beautiful tile facing gas fireplace with hand crafted wood shelving create a comfortable area to host your friends and family. Alternatively, offer a pristine mother in law suite or secure a full time tenant and generate monthly income. Sheek glass railings lead you upstairs to the sun drenched living area and an impressive 15’x14’ South facing balcony complete with a BBQ gas hookup - the ideal spot to chase the summer sun. Engineered hardwood flooring runs throughout and is complimented by an impressive three tone chef kitchen, complete with Café Stainless Steel appliances, and a 2nd gas fireplace. Soak up the mountain views from the kitchen, dining room and living room alike with wall to wall windows and a sprawling vaulted ceiling. On the opposite end of this floor you’ll find the primary bedroom suite, 2 guest rooms and a 4-pce bathroom. Restore and relax in the sophisticated ensuite finished with a dreamy walk-in closet, free standing bathtub, tiled shower, and double undermounted sinks. Additional features include a heated garage, wood ceiling, custom closet organizers, 8ft doors, undercabinet and toe-kick lighting, BBQ gas hookup, built in pantry, and two complete laundry rooms… Your slice of rocky mountain heaven starts here! (id:32467)
Property Features
Ammenities Near By
- Ammenities Near By: Golf Course, Park, Playground, Recreation Nearby, Schools, Shopping
Building
- Appliances: Refrigerator, Range - Gas, Dishwasher, Microwave, Garburator, Hood Fan, Washer/Dryer Stack-Up, Cooktop - Induction
- Basement Type: None
- Construction Style: Detached
- Cooling Type: See Remarks
- Exterior Finish: Stone, Vinyl siding
- Fireplace: Yes
- Flooring Type: Ceramic Tile, Hardwood, Vinyl Plank
- Interior Size: 3130 sqft
- Building Type: House
- Stories: 2
Features
- Feature: Closet Organizers, No Animal Home, No Smoking Home
Land
- Land Size: 447.3 m2|4,051 - 7,250 sqft
Ownership
- Type: Freehold
Structure
- Structure: Deck
Zoning
- Description: R1B Single Family with Legal Suite
Information entered by RE/MAX Alpine Realty
Listing information last updated on: 2024-10-25 15:35:32
Book your free home evaluation with a 1% REALTOR® now!
How much could you save in commission selling with One Percent Realty?
Slide to select your home's price:
$500,000
Your One Percent Realty Commission savings†
$500,000
One Percent Realty's top FAQs
We charge a total of $7,950 for properties under $700,000. For properties over $700,000 we charge 1% of the sale price plus $950. Plus Applicable taxes, of course. It is as simple as that.
Yes, and yes.
Learn more about the One Percent Realty Deal


