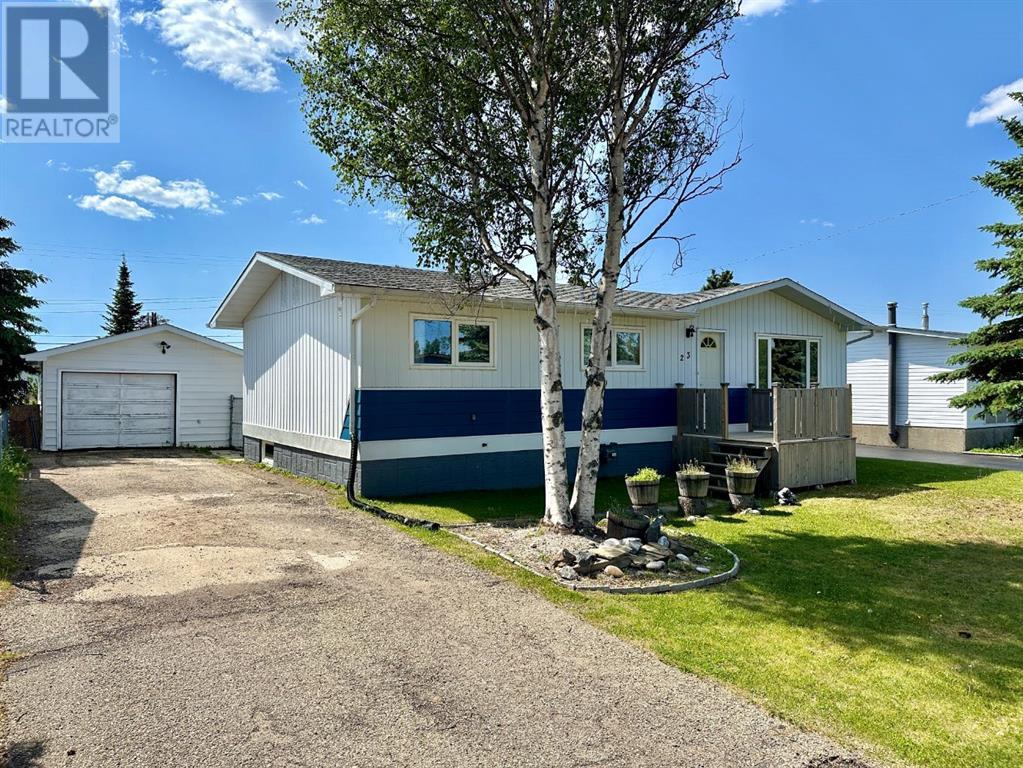We are a fully licensed real estate company that offers full service but at a discount commission. In terms of services and exposure, we are identical to whoever you would like to compare us with. We are on MLS®, all the top internet real estates sites, we place a sign on your property ( if it's allowed ), we show the property, hold open houses, advertise it, handle all the negotiations, plus the conveyancing. There is nothing that you are not getting, except for a high commission!
23 Centennial Crescent, Swan Hills
Quick Summary
- Location
- 23 Centennial Crescent, Swan Hills, Alberta T0G2C0
- Price
- $129,900
- Status:
- For Sale
- Property Type:
- Single Family
- Area:
- 1056ft2
- Bedrooms:
- 3 bed +1
- Bathrooms:
- 2
- Year of Construction:
- 1970
MLS®#A2146522
Property Description
Situated on a large lot, this home boasts a south-facing backyard with an 18’x24’ detached garage, providing ample space for parking and storage, the shed will also stay. Additionally, the extra-large driveway offers convenient parking options for multiple vehicles, making it ideal for families or those who enjoy hosting guests. The house itself offers a total of 4 bedrooms and 2 full bathrooms, ensuring space to accommodate guests. The back entry of the home provides a separate entrance, perfect for everyday use and keeping the main guest entrance tidy and welcoming. The north-facing orientation of the living room offers a pleasant view of the street. The kitchen and dining area seamlessly flow together, creating an ideal space for gatherings and entertaining. With a patio door leading out to a generous 12’x26' deck, you'll have the perfect setting for outdoor dining and relaxation. The main floor also features 4 bedrooms and a 4-piece bathroom. Downstairs, you'll discover a large family room complete with a cozy wood-burning fireplace, creating a warm and inviting atmosphere for gatherings or quiet evenings at home. The basement also hosts a laundry area within the utility room. A 3-piece bathroom adding to the functionality of the lower level. Additionally, there is ample storage space and an additional fourth bedroom, providing flexibility for various needs. A shed is included, providing additional storage options for outdoor equipment and tools. With its spacious lot, detached garage, and well-designed interior, this listing offers a combination of practicality, comfort, and convenience. (id:32467)
Property Features
Ammenities Near By
- Ammenities Near By: Golf Course, Park, Playground
Building
- Appliances: Washer, Refrigerator, Stove, Dryer, Hood Fan, Window Coverings
- Architectural Style: Bungalow
- Basement Development: Finished
- Basement Type: Full (Finished)
- Construction Style: Detached
- Cooling Type: None
- Fireplace: Yes
- Flooring Type: Carpeted, Laminate, Linoleum
- Interior Size: 1056 sqft
- Building Type: House
- Stories: 1
Features
- Feature: PVC window, Gas BBQ Hookup
Land
- Land Size: 8450 sqft|7,251 - 10,889 sqft
Ownership
- Type: Freehold
Structure
- Structure: Deck
Zoning
- Description: RS
Information entered by ROYAL LEPAGE MODERN REALTY
Listing information last updated on: 2024-10-15 02:01:36
Book your free home evaluation with a 1% REALTOR® now!
How much could you save in commission selling with One Percent Realty?
Slide to select your home's price:
$500,000
Your One Percent Realty Commission savings†
$500,000
One Percent Realty's top FAQs
We charge a total of $7,950 for properties under $700,000. For properties over $700,000 we charge 1% of the sale price plus $950. Plus Applicable taxes, of course. It is as simple as that.
Yes, and yes.
Learn more about the One Percent Realty Deal


































