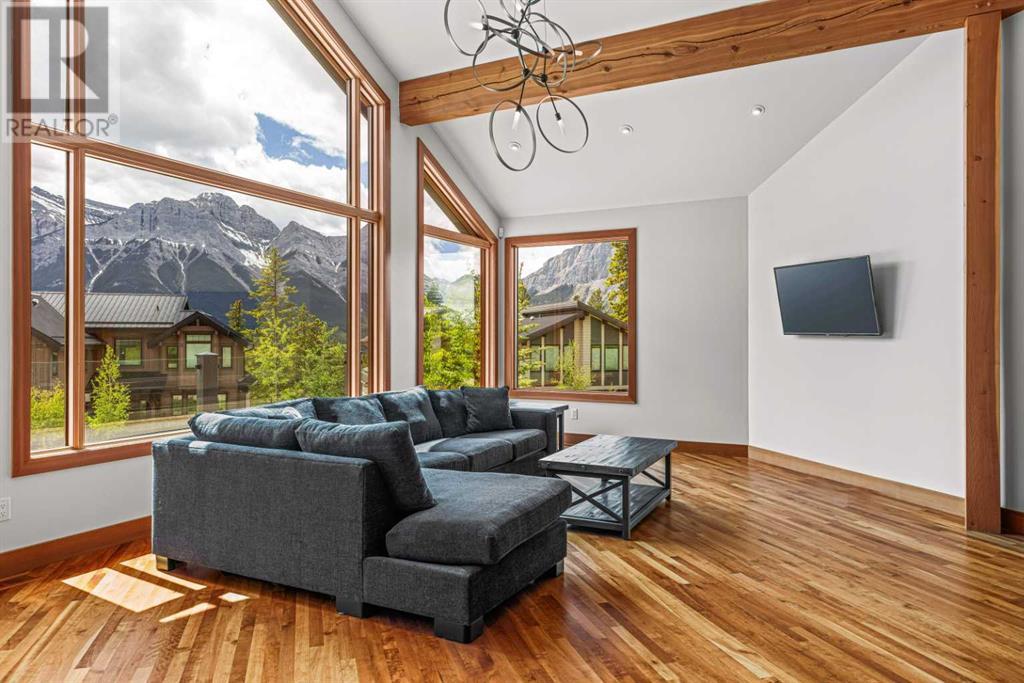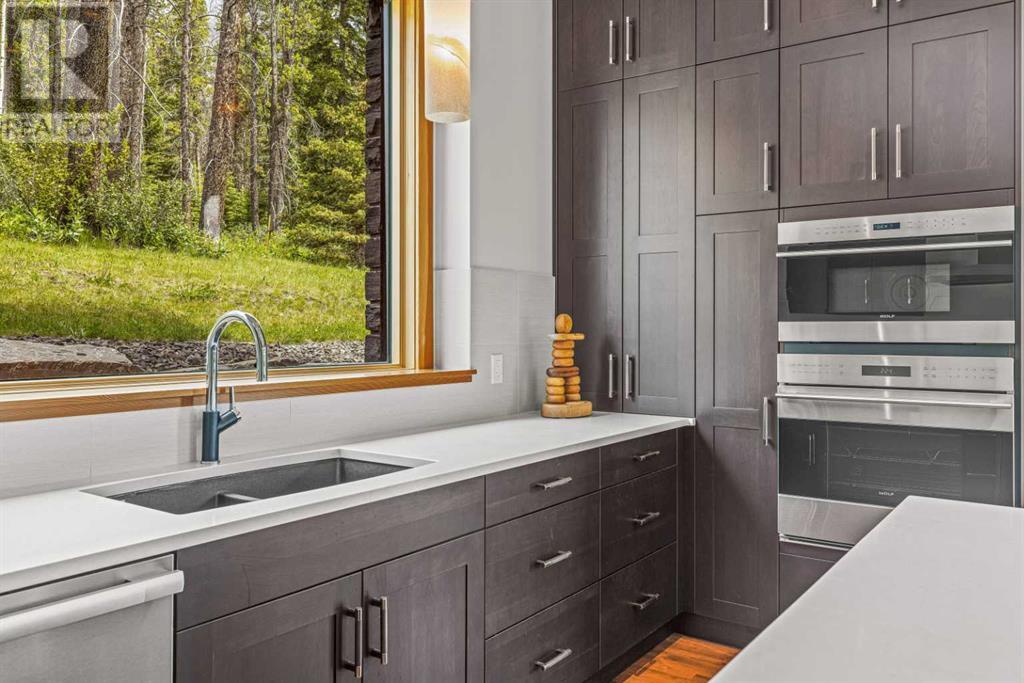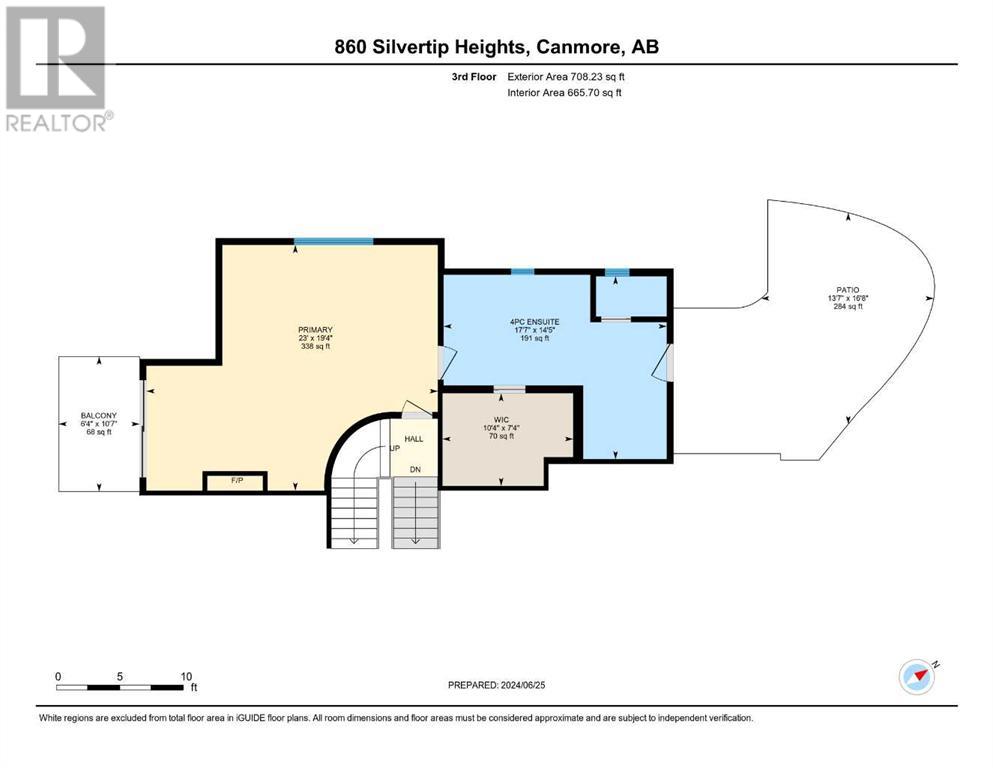We are a fully licensed real estate company that offers full service but at a discount commission. In terms of services and exposure, we are identical to whoever you would like to compare us with. We are on MLS®, all the top internet real estates sites, we place a sign on your property ( if it's allowed ), we show the property, hold open houses, advertise it, handle all the negotiations, plus the conveyancing. There is nothing that you are not getting, except for a high commission!
860 Silvertip Heights, Canmore
Quick Summary
MLS®#A2144638
Property Description
Nestled at the end of a tranquil cul-de-sac and bordering a serene nature reserve, this exceptional luxury home in Silvertip, Canmore, offers an unparalleled living experience. Crafted by Elk Run Custom Homes, this pristine and barely lived-in 3-bedroom, 3-bathroom residence spans 3,340 sq. ft. and includes a 3-car garage. The property boasts four outdoor living spaces, totalling 1,455 sq. ft. of deck, patio, and two balconies - perfect for savouring the fresh mountain air. Upon entering the foyer, you're greeted by high ceilings and natural wood finishes. The entry level features two bedrooms and a 5-piece ensuite bath. Ascend the open rise cherry staircase to the main floor, where unobstructed 180-degree mountain views will leave you in awe. The living room, with its vaulted ceiling, timber beams, gas fireplace, and floor-to-ceiling windows, flows seamlessly into the dining area and gourmet chef’s kitchen. The kitchen is equipped with Wolf and Subzero appliances, and a large island with an eating bar. Sliding patio doors from the living area and kitchen provide access to the expansive deck. The third level is dedicated to the master suite, a true oasis featuring a floor-to-ceiling gas fireplace and sliding doors to a south-facing balcony. The master ensuite includes a spacious steam shower, walk-in closet with a stacked washer/dryer, double vanity, water closet, and access to a private patio surrounded by nature. The upper portion of the home is completed by a study/loft showcasing a stunning vaulted ceiling with decorative timber, wood-burning fireplace, built-in bookshelves, and a five-panel door leading to a balcony. The lower levels house a large entertainment room with a temperature-controlled walk-in wine cellar, ample storage, a mudroom with built-ins, a full laundry room equipped with cabinets and a sink, and a 2-piece bathroom. Other notable features of this home include in-slab heating on the lower levels, in-floor heating in the bathrooms, dual zone fur nace, cherry hardwood flooring throughout, custom timber beams, and red Western cedar imported from the West Coast of BC. (id:32467)
Property Features
Ammenities Near By
- Ammenities Near By: Golf Course, Playground, Schools, Shopping
Building
- Appliances: Washer, Refrigerator, Range - Gas, Dishwasher, Wine Fridge, Dryer, Microwave, Oven - Built-In, Hood Fan, Washer/Dryer Stack-Up
- Basement Development: Finished
- Basement Type: Full (Finished)
- Construction Style: Detached
- Cooling Type: See Remarks
- Exterior Finish: Stone, Wood siding
- Fireplace: Yes
- Flooring Type: Ceramic Tile, Hardwood
- Interior Size: 2109 sqft
- Building Type: House
Features
- Feature: Cul-de-sac, Treed, No neighbours behind, Closet Organizers, No Smoking Home, Environmental reserve
Land
- Land Size: 12742 sqft|10,890 - 21,799 sqft (1/4 - 1/2 ac)
Maintenance Fee
- Maintenance Fee: 140.00
Ownership
- Type: Bare Land Condo
Structure
- Structure: Deck
Zoning
- Description: STR-1
Information entered by RE/MAX Real Estate (Central)
Listing information last updated on: 2024-10-30 19:57:02
Book your free home evaluation with a 1% REALTOR® now!
How much could you save in commission selling with One Percent Realty?
Slide to select your home's price:
$500,000
Your One Percent Realty Commission savings†
$500,000
One Percent Realty's top FAQs
We charge a total of $7,950 for properties under $700,000. For properties over $700,000 we charge 1% of the sale price plus $950. Plus Applicable taxes, of course. It is as simple as that.
Yes, and yes.
Learn more about the One Percent Realty Deal


















































