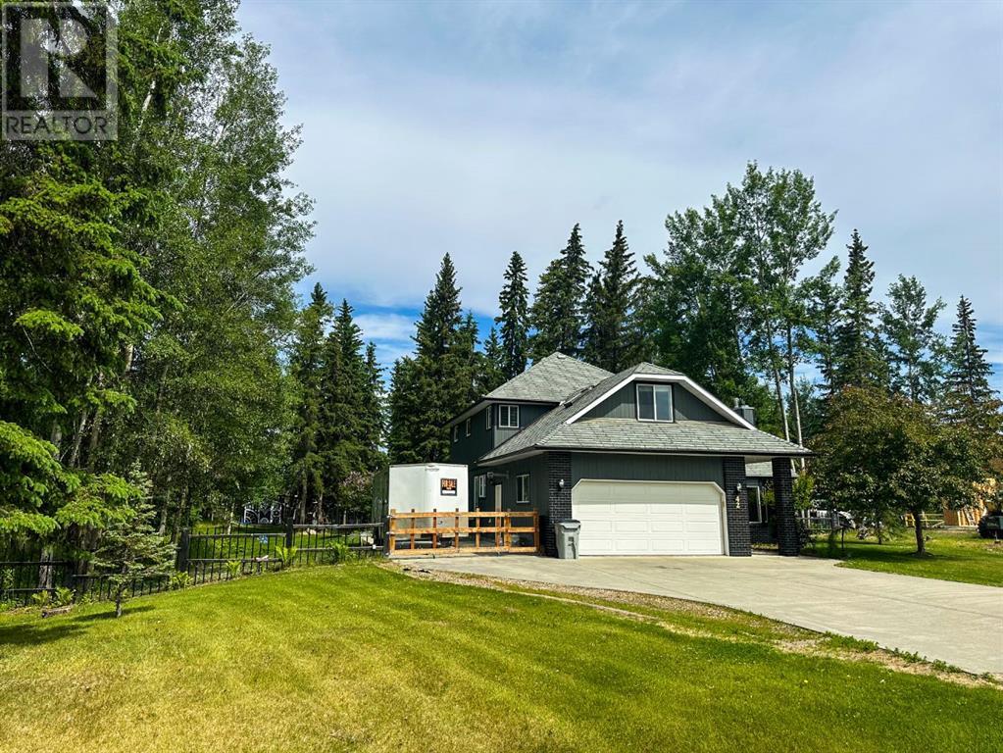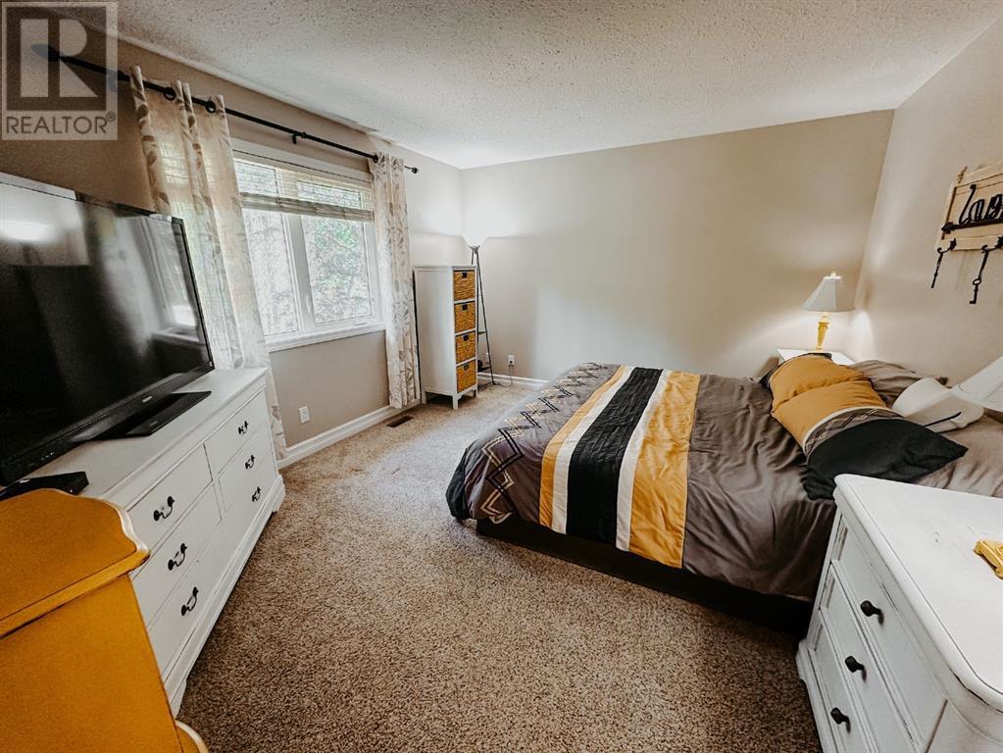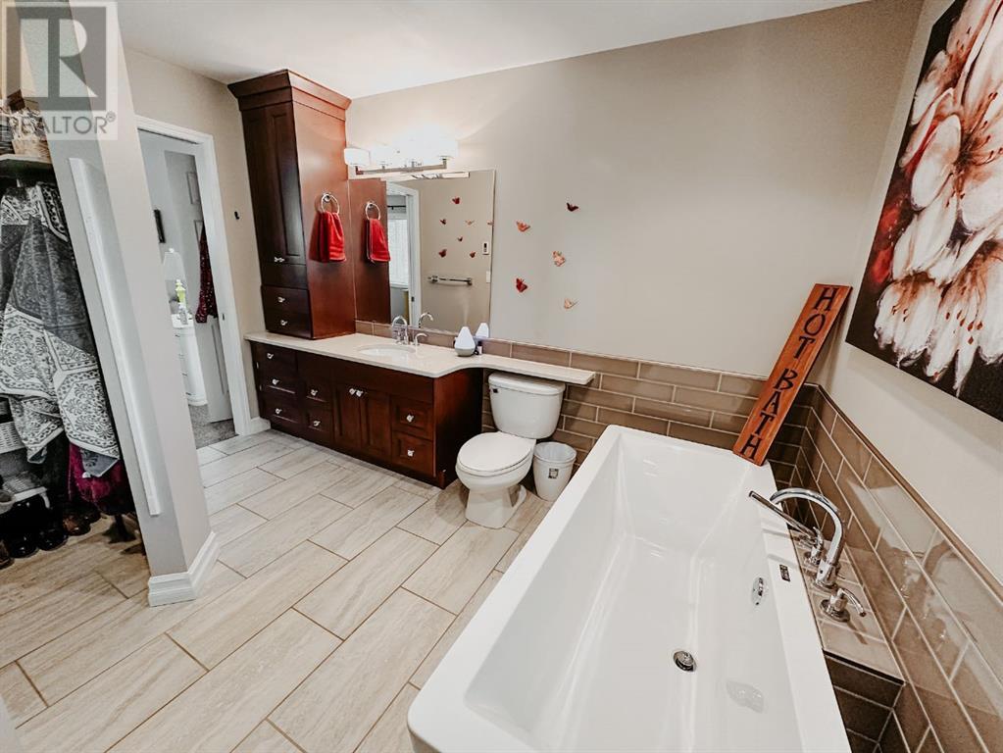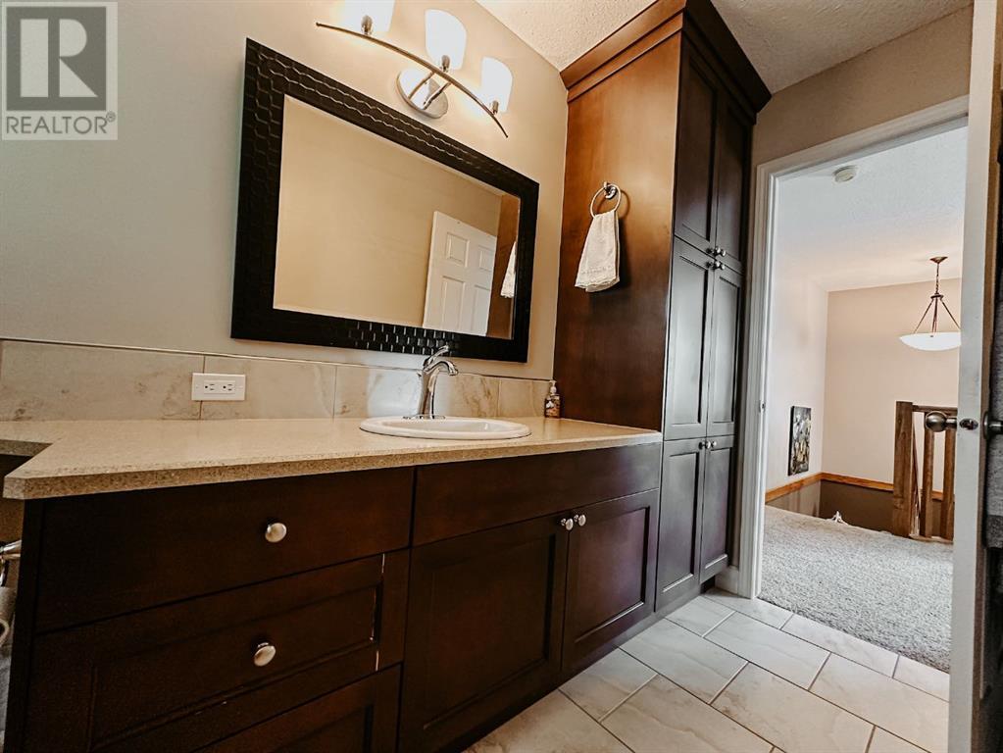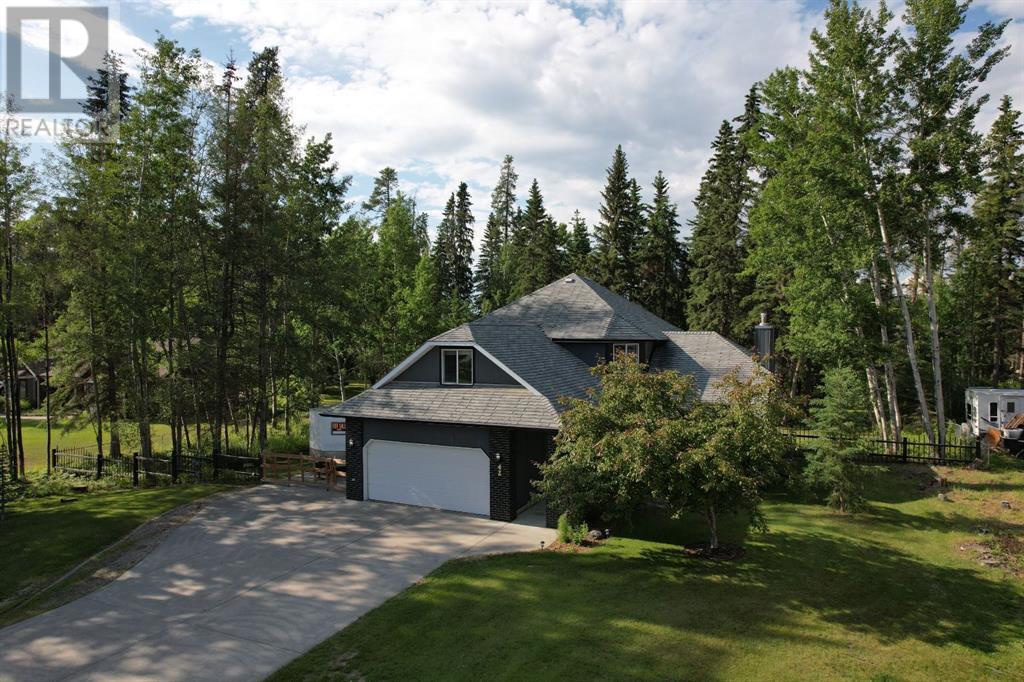We are a fully licensed real estate company that offers full service but at a discount commission. In terms of services and exposure, we are identical to whoever you would like to compare us with. We are on MLS®, all the top internet real estates sites, we place a sign on your property ( if it's allowed ), we show the property, hold open houses, advertise it, handle all the negotiations, plus the conveyancing. There is nothing that you are not getting, except for a high commission!
42 Ravine Drive, Whitecourt
Quick Summary
MLS®#A2144067
Property Description
A beautiful two-storey home, situated on a picturesque 30,517 sq ft lot in the heart of Ravine Drive welcomes you! This 2221 sq ft home above grade offers stunning backyard views in every direction. The main floor boasts two great family rooms, one with a gas fireplace close to the formal dining and the other near the kitchen tucked away. The kitchen is towards the back of the home , with an array of windows that showcase your dreamy backyard. The kitchen has a gas range, and is nice and bright, with a fun touch of blue on the island. There is enough space for a breakfast nook in the kitchen aswell. Upstairs is a great layout offering 3 bedrooms, one being over the garage. There is also a bonus area when you first walk up the stairs that can be multi use as office, playroom, reading book, you name it! The primary suite is perfect size with incredible ensuite, that hosts a soaker tub & modern tiled shower! Moving to the basement, there is an additional bedroom, bathroom, living space & cabinetry that you could turn into a kitchen. There is stairs from the basement to the backyard aswell as a seperate entrance. The backyard really speaks for itself in the photos, it’s absolutely gorgeous, and so spacious. An array of spruce trees compliment the yard and give you that acreage feel in town! If you’re looking for RV Parking, an incredible location & a beautiful home, you’ve come to the right place! (id:32467)
Property Features
Ammenities Near By
- Ammenities Near By: Playground, Schools
Building
- Appliances: Refrigerator, Range - Gas, Dishwasher, Microwave Range Hood Combo, Window Coverings, Garage door opener, Washer & Dryer
- Basement Development: Finished
- Basement Features: Separate entrance
- Basement Type: Full (Finished)
- Construction Style: Detached
- Cooling Type: Central air conditioning
- Exterior Finish: Brick, Stucco
- Fireplace: Yes
- Flooring Type: Carpeted, Ceramic Tile, Laminate, Linoleum
- Interior Size: 2221 sqft
- Building Type: House
- Stories: 2
Features
- Feature: Treed
Land
- Land Size: 30517 sqft|21,780 - 32,669 sqft (1/2 - 3/4 ac)
Ownership
- Type: Freehold
Structure
- Structure: Deck
Zoning
- Description: R-ER
Information entered by RE/MAX ADVANTAGE (WHITECOURT)
Listing information last updated on: 2024-10-31 16:32:51
Book your free home evaluation with a 1% REALTOR® now!
How much could you save in commission selling with One Percent Realty?
Slide to select your home's price:
$500,000
Your One Percent Realty Commission savings†
$500,000
One Percent Realty's top FAQs
We charge a total of $7,950 for properties under $700,000. For properties over $700,000 we charge 1% of the sale price plus $950. Plus Applicable taxes, of course. It is as simple as that.
Yes, and yes.
Learn more about the One Percent Realty Deal



