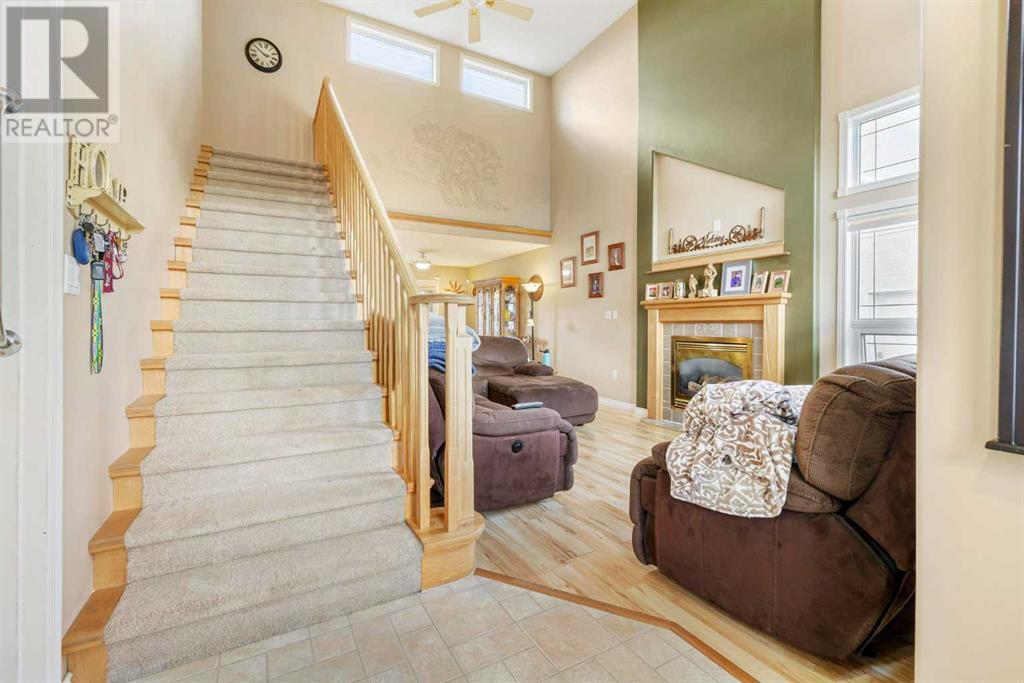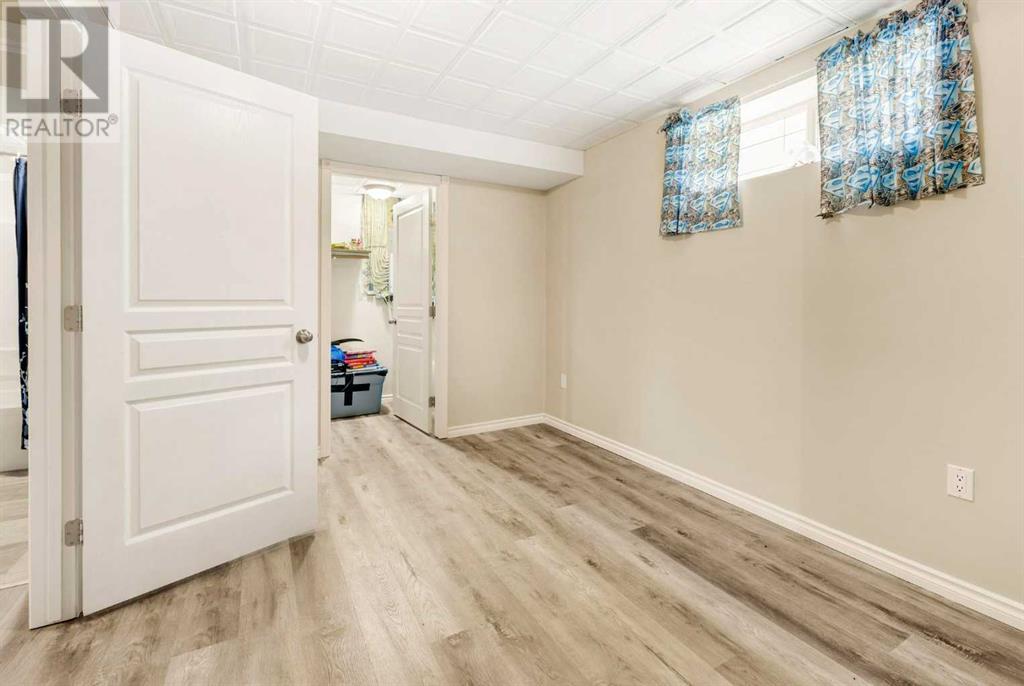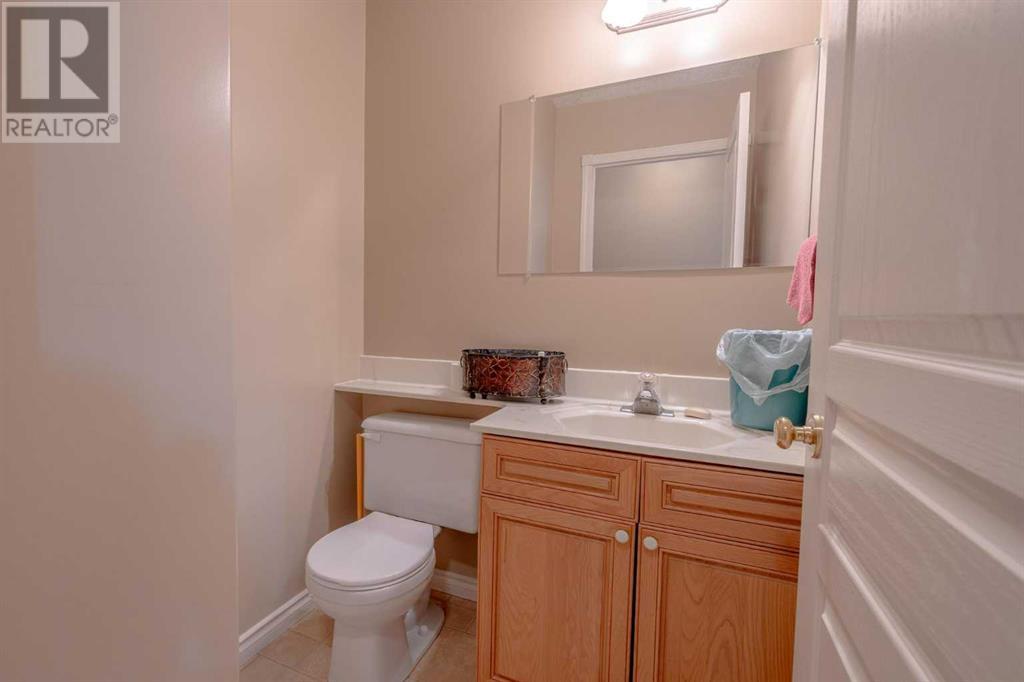We are a fully licensed real estate company that offers full service but at a discount commission. In terms of services and exposure, we are identical to whoever you would like to compare us with. We are on MLS®, all the top internet real estates sites, we place a sign on your property ( if it's allowed ), we show the property, hold open houses, advertise it, handle all the negotiations, plus the conveyancing. There is nothing that you are not getting, except for a high commission!
5809 12A Avenue, Edson
Quick Summary
- Location
- 5809 12A Avenue, Edson, Alberta T7E1W5
- Price
- $419,900
- Status:
- For Sale
- Property Type:
- Single Family
- Area:
- 1415ft2
- Bedrooms:
- 3 bed +1
- Bathrooms:
- 4
- Year of Construction:
- 1998
MLS®#A2144508
Property Description
Welcome to your dream family home, perfectly situated in a tranquil cul-de-sac just one block from the local elementary school. This charming residence features a private master bedroom on the main floor, complete with a walk-in closet and a luxurious 4-piece ensuite. The open-concept living and dining area boasts stunning high ceilings that extend to the second level, creating an airy and spacious feel. The kitchen offers abundant oak cabinetry, a corner pantry, and a cozy breakfast nook, ideal for family meals. A gas fireplace in the living room adds warmth and ambiance, while patio doors off the dining room lead to a rear deck, perfect for outdoor entertaining. Upstairs, you'll find two additional bedrooms and a 4-piece bathroom, complemented by a separate powder room. The nicely updated basement includes a large family room, a fourth bedroom, and a beautiful 4-piece bathroom. Three of the four bedrooms feature walk-in closets, providing ample storage space. Recent updates include basement flooring (2 yrs), HWT (2 yrs), rear deck (1yr), as well as brand new shingles spring 2024. The backyard is a private oasis with a fire pit surrounded by unistone landscaping, and the yard is fully fenced with a large gate accessible from the back alley. This home combines modern comforts with practical amenities, making it the perfect place for your family to create lasting memories. (id:32467)
Property Features
Ammenities Near By
- Ammenities Near By: Schools
Building
- Appliances: Washer, Refrigerator, Dishwasher, Oven, Dryer, Microwave
- Basement Development: Finished
- Basement Type: Full (Finished)
- Construction Style: Detached
- Cooling Type: None
- Exterior Finish: Concrete, Stucco
- Fireplace: Yes
- Flooring Type: Laminate, Vinyl
- Interior Size: 1415.25 sqft
- Building Type: House
- Stories: 1
Features
- Feature: Cul-de-sac, Back lane
Land
- Land Size: 459 m2|4,051 - 7,250 sqft
Ownership
- Type: Freehold
Structure
- Structure: Deck
Zoning
- Description: R-1C
Information entered by CENTURY 21 TWIN REALTY
Listing information last updated on: 2024-10-25 23:32:23
Book your free home evaluation with a 1% REALTOR® now!
How much could you save in commission selling with One Percent Realty?
Slide to select your home's price:
$500,000
Your One Percent Realty Commission savings†
$500,000
One Percent Realty's top FAQs
We charge a total of $7,950 for properties under $700,000. For properties over $700,000 we charge 1% of the sale price plus $950. Plus Applicable taxes, of course. It is as simple as that.
Yes, and yes.
Learn more about the One Percent Realty Deal









































