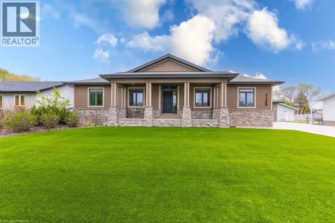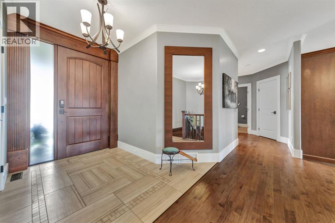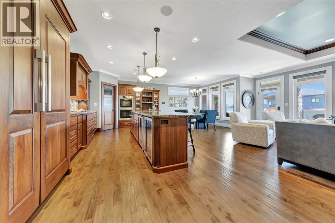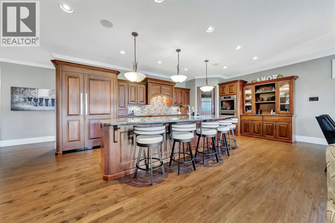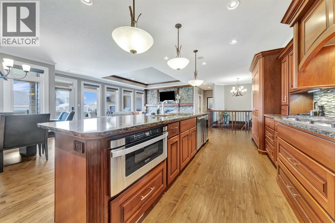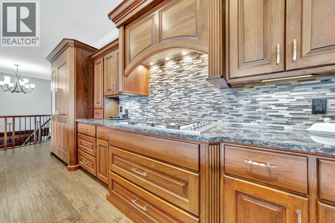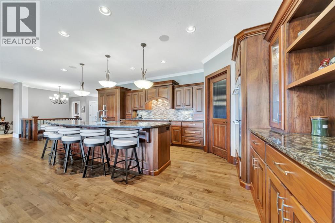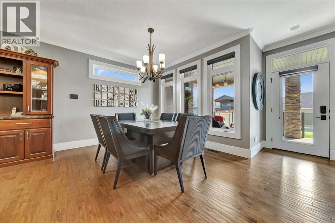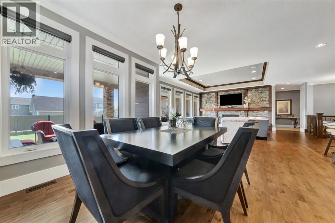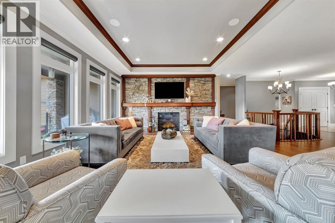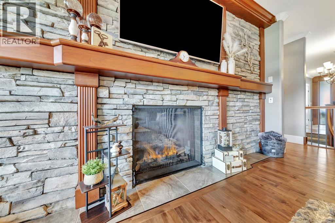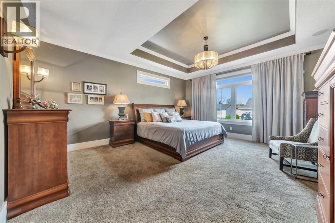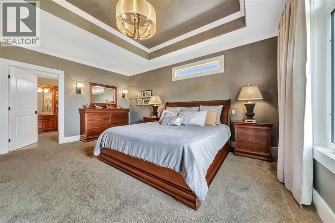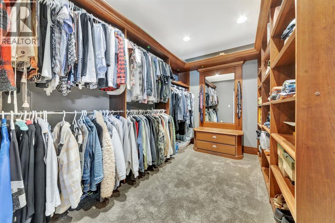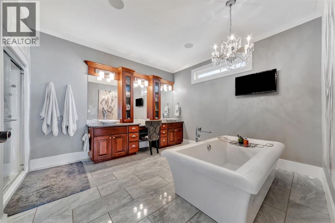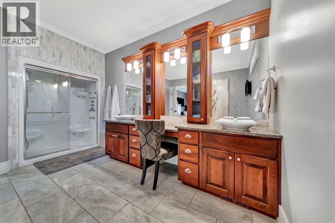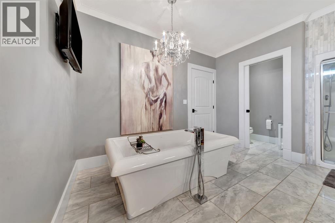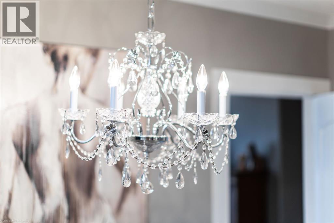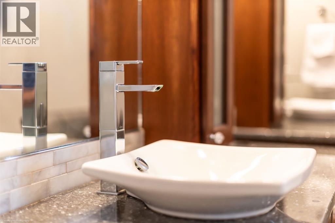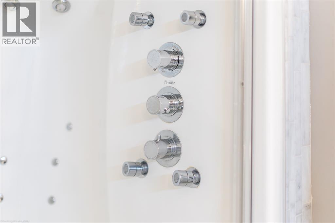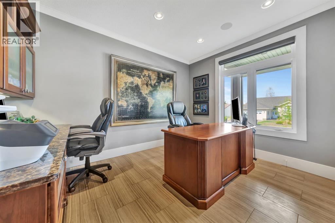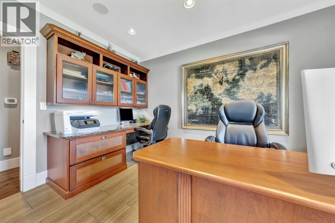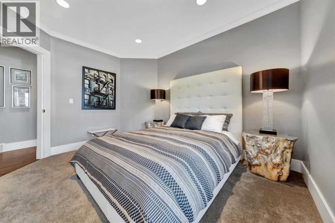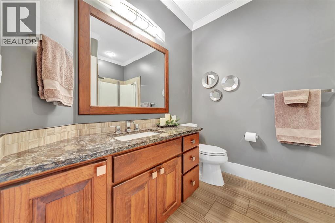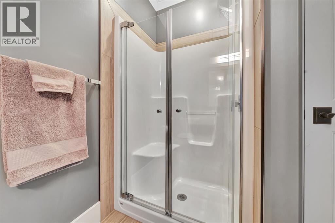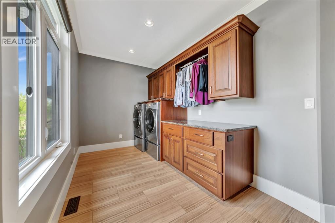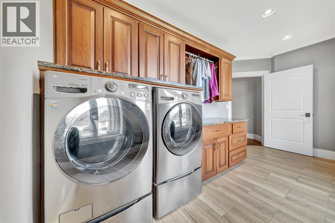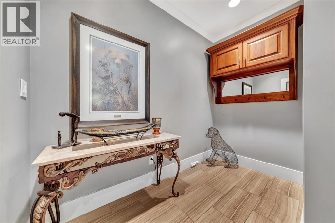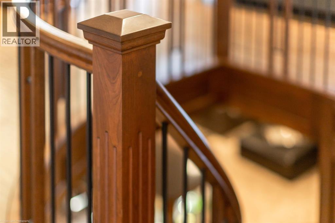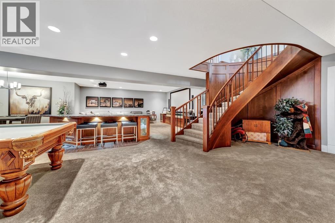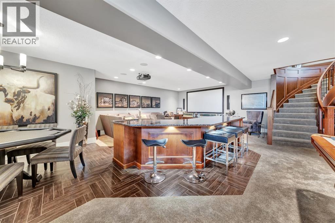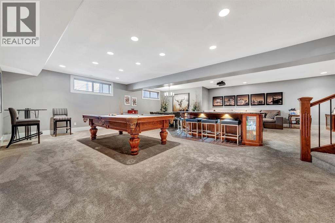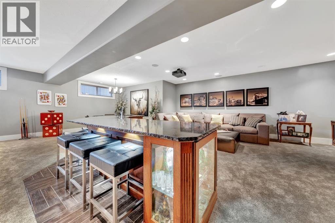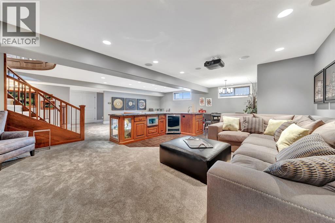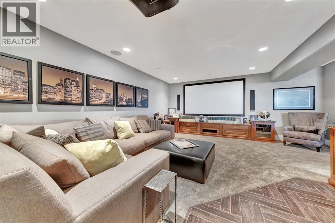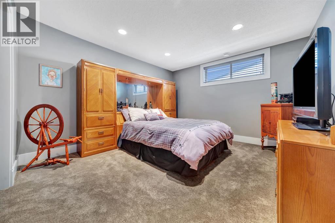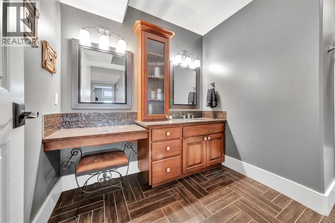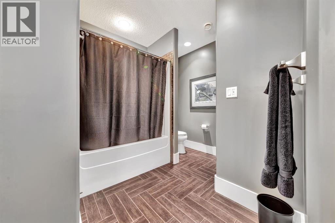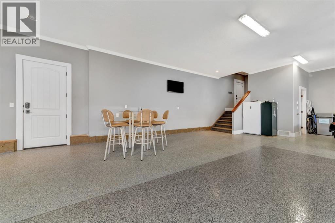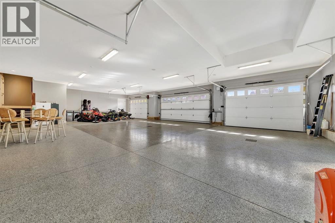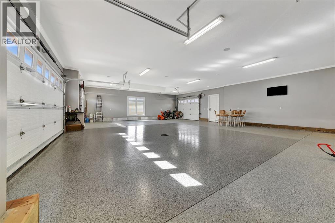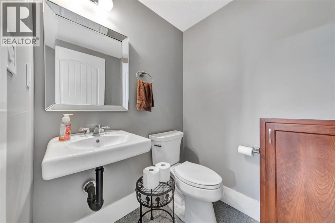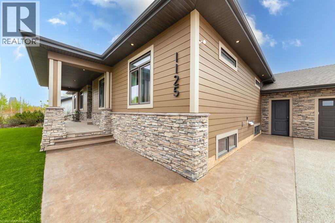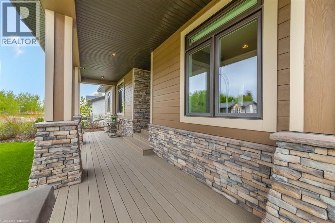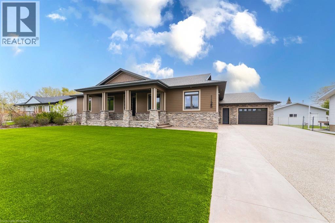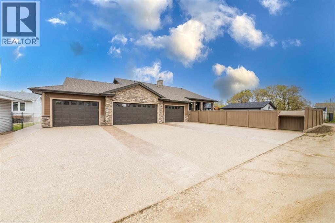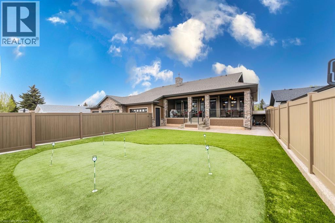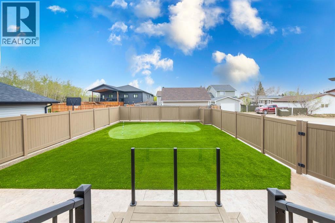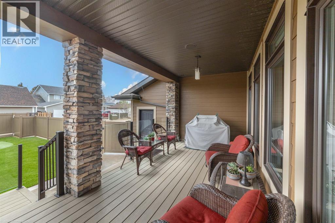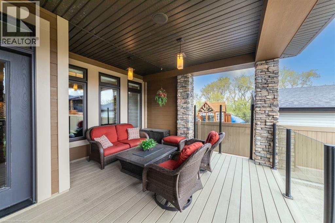We are a fully licensed real estate company that offers full service but at a discount commission. In terms of services and exposure, we are identical to whoever you would like to compare us with. We are on MLS®, all the top internet real estates sites, we place a sign on your property ( if it's allowed ), we show the property, hold open houses, advertise it, handle all the negotiations, plus the conveyancing. There is nothing that you are not getting, except for a high commission!
1125 16 Street, Wainwright
Quick Summary
MLS®#A2133429
Property Description
Discover the epitome of luxury living in this stunning residence, perfectly situated on a tranquil dead-end street. This beautifully crafted home combines elegance and comfort with exceptional custom details throughout. Upon entering, you’ll be welcomed by a light-filled, open-concept main floor that exudes sophistication. Custom craftsmanship is evident in every corner, from the intricate woodwork to the high-end finishes. Expansive windows fill the space with natural light, and the power blinds offer effortless privacy at the touch of a button. The gourmet kitchen is a chef’s paradise, featuring top-of-the-line Miele appliances, an oversized island, a gas stove, and a double oven. Whether hosting dinner parties or enjoying a quiet meal, the spacious dining area seamlessly flows from the kitchen, creating an inviting atmosphere for all occasions. Unwind in the elegant living room, where a cozy gas fireplace with exquisite stonework and a custom mantel serves as the focal point. The luxurious primary bedroom is a serene retreat, offering ample space, an open-concept walk-in closet with custom shelves and racks, and a sumptuous 5-piece ensuite. Pamper yourself with a jet and steam shower, a double vanity, a soaker tub, and heated tile floors for the ultimate spa-like experience. The main floor also boasts a spare bedroom, an office, a stylish 3-piece bathroom, and a large laundry room, all enhanced with central air for year-round comfort. Descend the custom spiral staircase to the lower level, where entertainment possibilities abound. A sprawling entertainment area awaits, complete with a large wet bar, a game space currently set up with a pool table, and a theatre room with a dedicated gaming table area. The basement also features an additional bedroom and a luxurious 4-piece bathroom with in-floor heating. An unfinished portion of the basement offers potential for further customization, including the addition of two more bedrooms or a private living suite for a car etaker, complete with laundry hookups.Car enthusiasts will revel in the oversized garage, designed with a drive-through bay, epoxy floors, floor drains, and a convenient 2-piece bathroom with in-floor heating. With space for a car hoist and four garage doors (one at the front and three at the back), the garage offers unparalleled versatility. The property provides abundant parking with a long driveway in the front and a spacious pad at the back, all finished with elegant stamped concrete and exposed aggregate.The meticulously designed exterior requires minimal maintenance, featuring lush artificial lawns in the front and back, a durable vinyl fence, and a composite deck with sleek glass railings. The covered back deck includes two gas hookups, ideal for outdoor cooking and entertaining, and a delightful 6-hole putting green for endless enjoyment. Don’t miss the opportunity to make this exceptional property your own. Schedule a private showing today! - Check out the 3D virtual tour. (id:32467)
Property Features
Ammenities Near By
- Ammenities Near By: Schools, Shopping
Building
- Appliances: Refrigerator, Cooktop - Gas, Dishwasher, Range, Microwave, Garburator, Oven - Built-In, Window Coverings
- Architectural Style: Bungalow
- Basement Development: Finished
- Basement Type: Full (Finished)
- Construction Style: Detached
- Cooling Type: Central air conditioning
- Exterior Finish: Stone
- Fireplace: Yes
- Flooring Type: Carpeted, Tile, Wood
- Interior Size: 2484 sqft
- Building Type: House
- Stories: 1
Features
- Feature: Back lane, PVC window, No Animal Home, No Smoking Home, Gas BBQ Hookup
Land
- Land Size: 13884 sqft|10,890 - 21,799 sqft (1/4 - 1/2 ac)
Ownership
- Type: Freehold
Structure
- Structure: Deck, See Remarks
Zoning
- Description: R1
Information entered by RE/MAX BAUGHAN REALTY
Listing information last updated on: 2026-02-19 16:16:14
Book your free home evaluation with a 1% REALTOR® now!
How much could you save in commission selling with One Percent Realty?
Slide to select your home's price:
$500,000
Your One Percent Realty Commission savings†
$500,000
One Percent Realty's top FAQs
We charge a total of $7,950 for residential properties under $400,000. For residential properties $400,000-$900,000 we charge $9,950. For residential properties over $900,000 we charge 1% of the sale price plus $950. Plus Applicable taxes, of course. We also offer the flexibility to offer more commission to the buyer's agent, if you want to. It is as simple as that! For commercial properties, farms, or development properties please contact a One Percent agent directly or fill out the market evaluation form on the bottom right of our website pages and a One Percent agent will get back to you to discuss the particulars.
Yes, and yes.
Learn more about the One Percent Realty Deal

