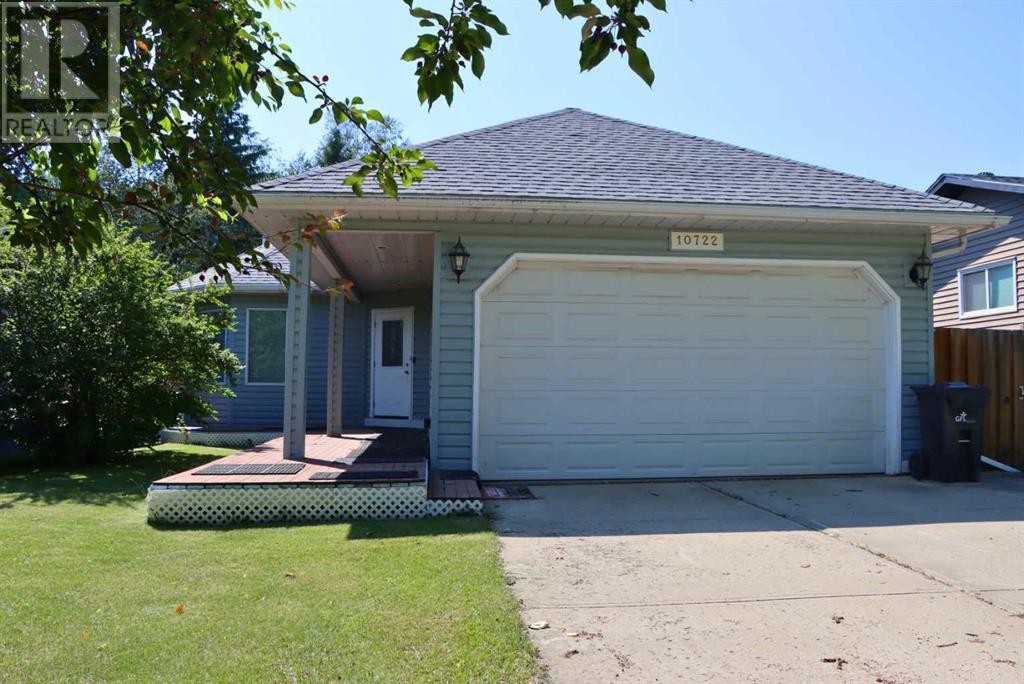We are a fully licensed real estate company that offers full service but at a discount commission. In terms of services and exposure, we are identical to whoever you would like to compare us with. We are on MLS®, all the top internet real estates sites, we place a sign on your property ( if it's allowed ), we show the property, hold open houses, advertise it, handle all the negotiations, plus the conveyancing. There is nothing that you are not getting, except for a high commission!
10722 91 Street, Peace River
Quick Summary
MLS®#A2107212
Property Description
It’s all here for you! Beautiful private yard. Beautifully updated home. So much square footage, so many rooms. And near the River, trails, tennis court and a playground. Starting on the outside the property has beautiful mature landscaping, large back deck, and the lot is bordered by a rock face at the rear, so you will never have neighbours behind you. On the interior is so much space. There is a living room, main floor family room and even a playroom or entertainment area (your choice) within the basement. The kitchen has been updated and has a central island with cooktop, quartz countertops and you are surrounded by kitchen cabinetry. Cozy fireplace in the family room, separate office on the main floor to get your work done, and a laundry room with side storage room. Wow, we haven’t even talked about the second floor yet. Follow the curved staircase up and you are greeted with a landing leading to three bedrooms. The master bedroom contains a four-piece ensuite with jetted tub and the main bathroom has been beautifully updated! Let’s go down now. The basement has just been completely repainted and there are three more bonus rooms available, as well as a three-piece bathroom and storage room. In-floor heating in the basement and forced air heating for the upper floors keeps everything warm, and air conditioning is present for those extra hot summer days. This one is a must see. Put it on your list to view and come see for yourself. (id:32467)
Property Features
Ammenities Near By
- Ammenities Near By: Park, Playground, Recreation Nearby
Building
- Appliances: Washer, Refrigerator, Water purifier, Dishwasher, Stove, Oven, Dryer, Garburator, Window Coverings
- Basement Development: Finished
- Basement Type: Full (Finished)
- Construction Style: Detached
- Cooling Type: Central air conditioning
- Exterior Finish: Vinyl siding
- Fireplace: Yes
- Flooring Type: Carpeted, Ceramic Tile, Hardwood, Vinyl
- Interior Size: 2272 sqft
- Building Type: House
- Stories: 1
- Utility Water: Municipal water
Features
- Feature: PVC window, No neighbours behind, Closet Organizers
Land
- Land Size: 5934 sqft|4,051 - 7,250 sqft
- Sewer: Municipal sewage system
Ownership
- Type: Freehold
Structure
- Structure: Shed, Deck
Zoning
- Description: Residential Two Family District (R-2)
Information entered by 2% Realty Grande
Listing information last updated on: 2024-09-29 21:31:25
Book your free home evaluation with a 1% REALTOR® now!
How much could you save in commission selling with One Percent Realty?
Slide to select your home's price:
$500,000
Your One Percent Realty Commission savings†
$500,000
One Percent Realty's top FAQs
We charge a total of $7,950 for properties under $700,000. For properties over $700,000 we charge 1% of the sale price plus $950. Plus Applicable taxes, of course. It is as simple as that.
Yes, and yes.
Learn more about the One Percent Realty Deal
































