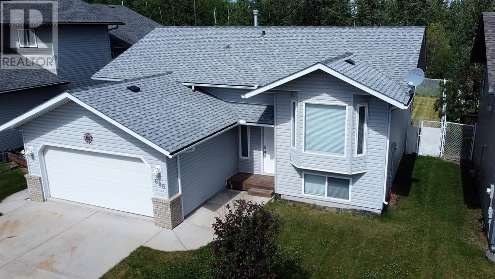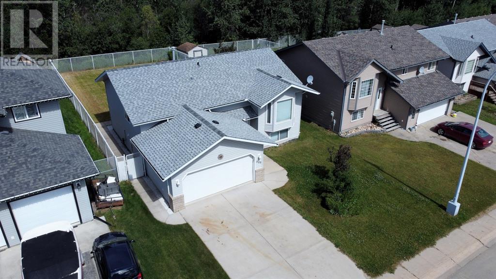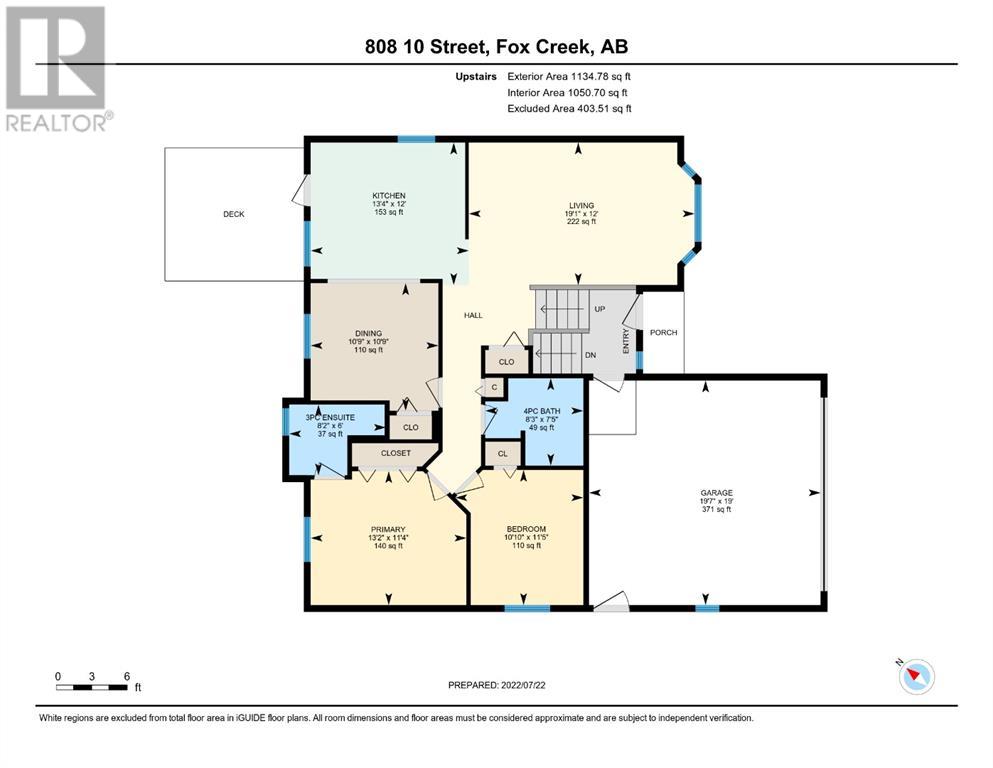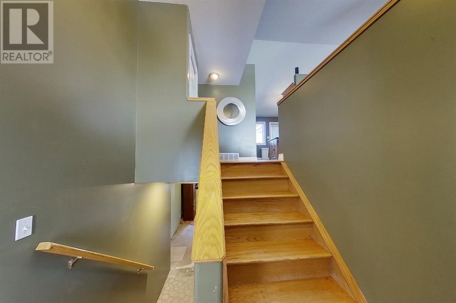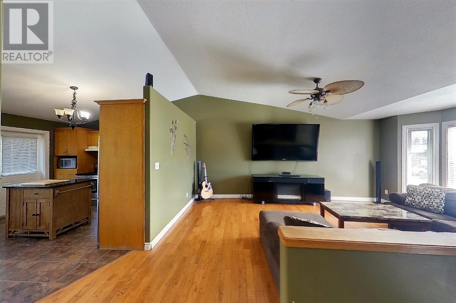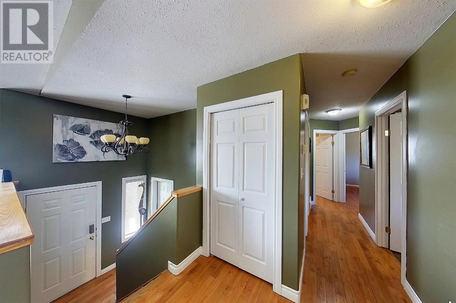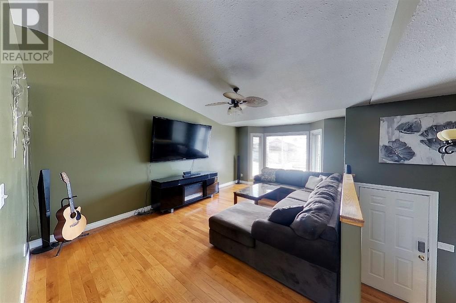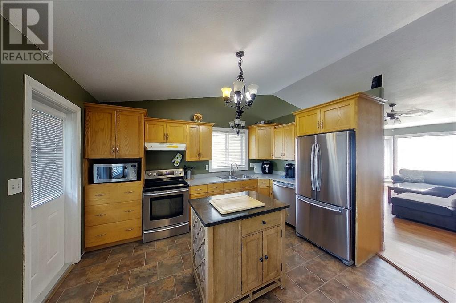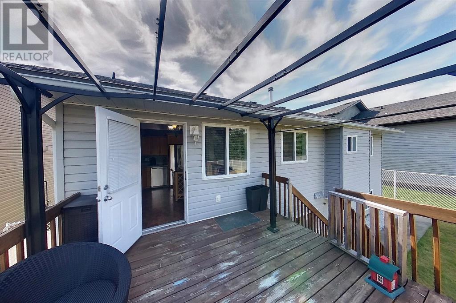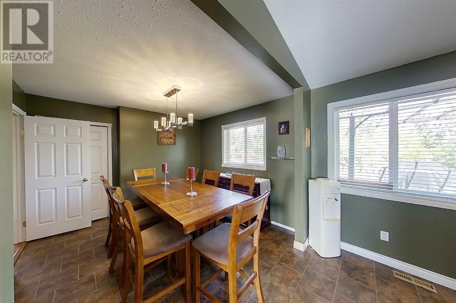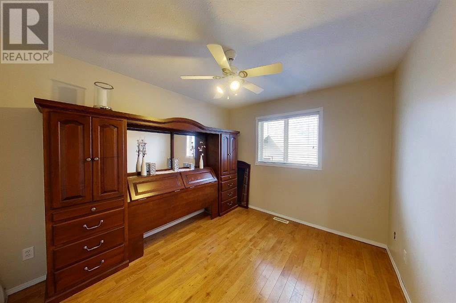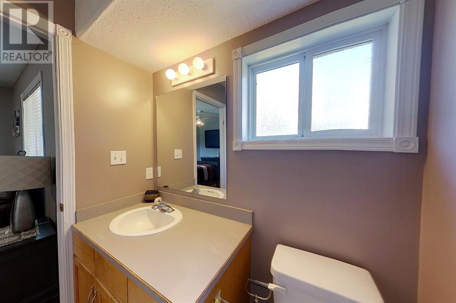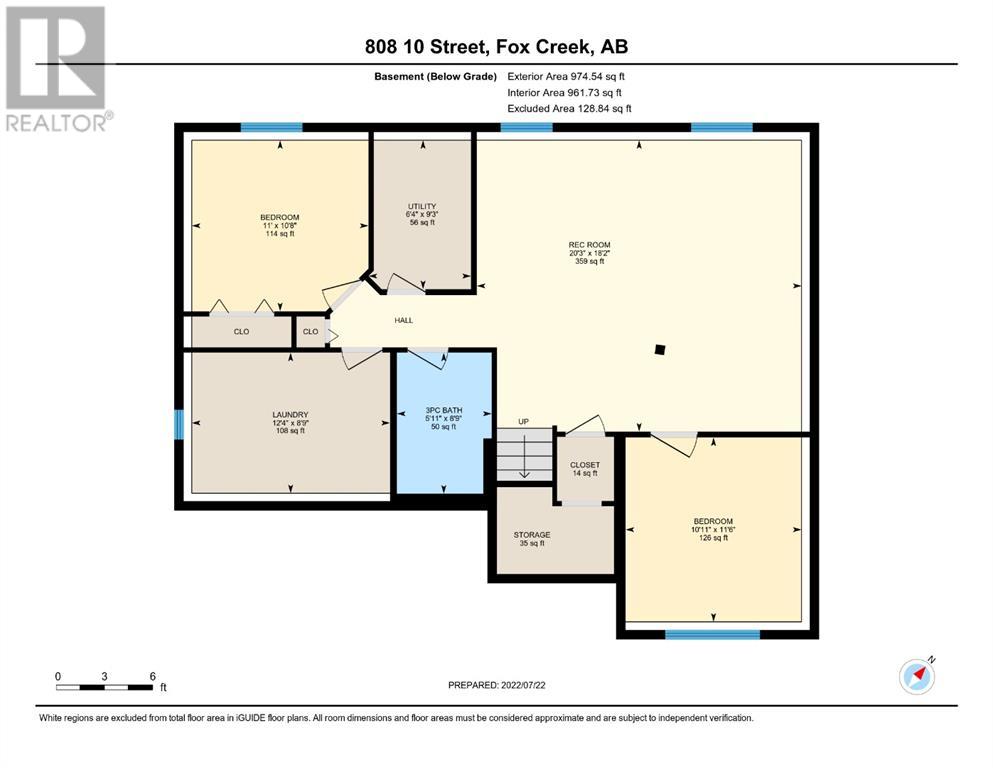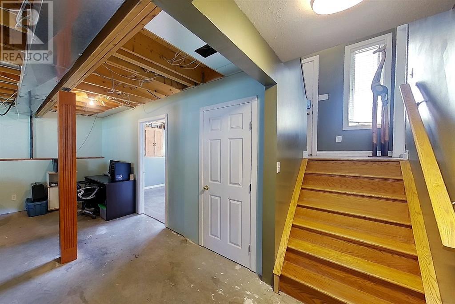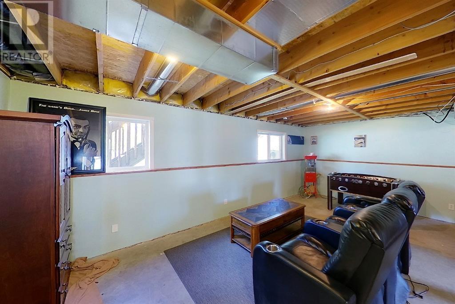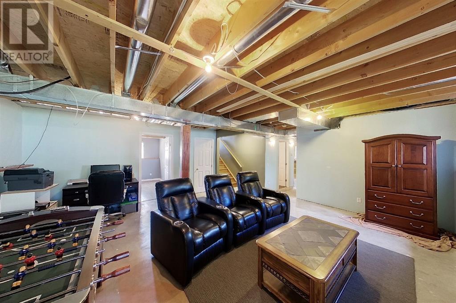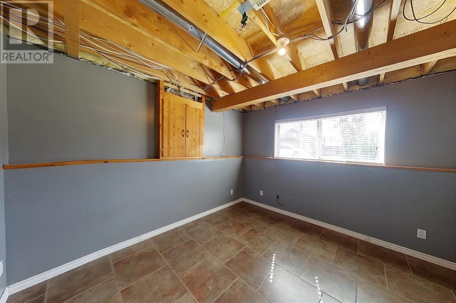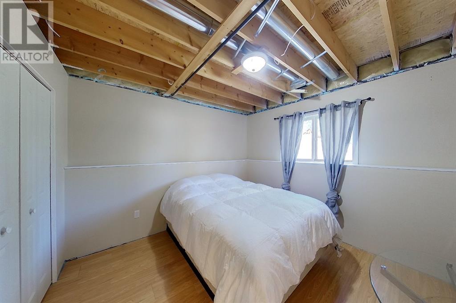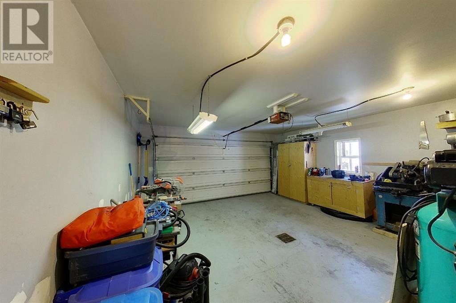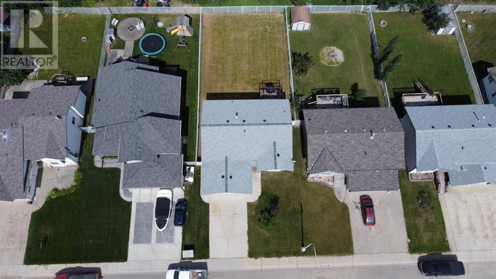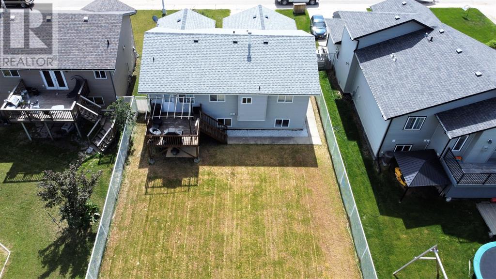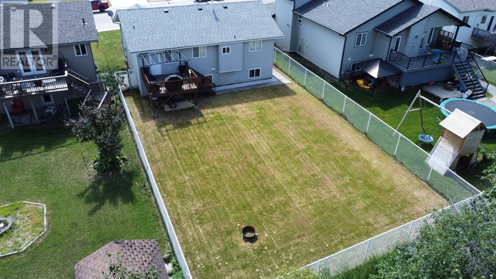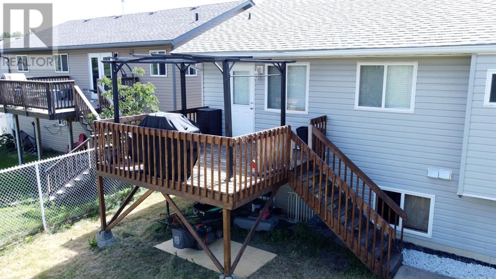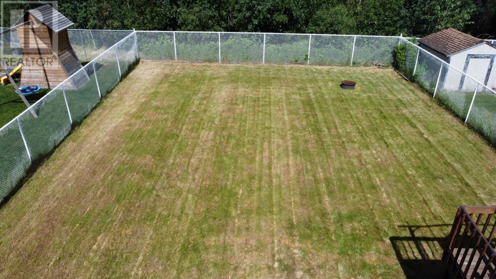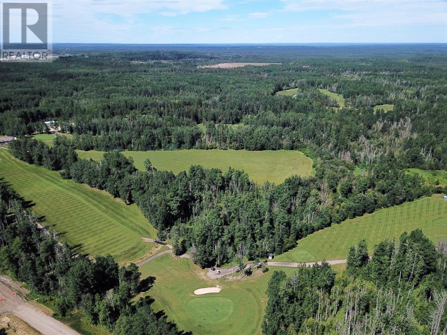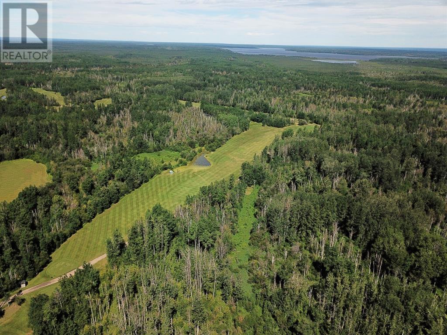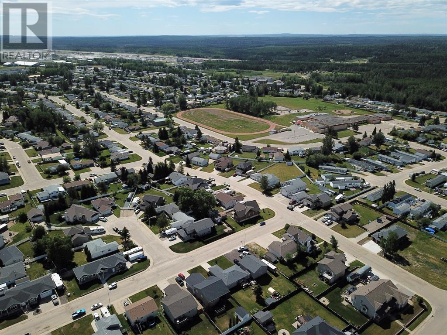We are a fully licensed real estate company that offers full service but at a discount commission. In terms of services and exposure, we are identical to whoever you would like to compare us with. We are on MLS®, all the top internet real estates sites, we place a sign on your property ( if it's allowed ), we show the property, hold open houses, advertise it, handle all the negotiations, plus the conveyancing. There is nothing that you are not getting, except for a high commission!
808 10 Street, Fox Creek
Quick Summary
MLS®#A1240893
Property Description
***Beautiful Bi-Level in a quiet Neighborhood***Come see this beautiful bi-level home. You’ll find hardwood floors throughout most of the upper level. High vaulted ceilings in the living room continue into the large kitchen. This kitchen has plenty of cupboards, an island with built in wine rack, all stainless-steel appliances, and access to the backyard deck great for BBQ-ing. There is a very large dining room right off the kitchen (once a 3rd bedroom, which could be easily converted back). Also on the main floor, there is a 4-piece bathroom, a good-sized bedroom and a substantial primary bedroom with a 3-piece ensuite. The basement has in-floor heat and is partially finished with a bedroom, 3-piece bathroom, a large rec room, a massive laundry room, and an office/4th bedroom. There is plenty of storage including space under the stairs. Off the double driveway, you enter into a double car garage with in floor heating. The backyard is completely fenced with durable chain-link, and backs onto the green space between the community and the golf course. All this and only a few blocks from the school. If that’s not enough, it also has new shingles installed 2 years ago. Come check this out, you won’t be disappointed. (id:32467)
Property Features
Ammenities Near By
- Ammenities Near By: Airport, Golf Course, Park, Playground, Recreation Nearby
Building
- Appliances: Refrigerator, Dishwasher, Stove, Window Coverings, Garage door opener, Washer & Dryer
- Architectural Style: Bi-level
- Basement Development: Partially finished
- Basement Type: Full (Partially finished)
- Construction Style: Detached
- Cooling Type: None
- Exterior Finish: Concrete
- Fireplace: No
- Flooring Type: Ceramic Tile, Concrete, Hardwood, Laminate, Linoleum
- Interior Size: 1134.78 sqft
- Building Type: House
- Utility Water: Municipal water
Features
- Feature: PVC window, No neighbours behind, Level
Land
- Land Size: 7109 sqft|4,051 - 7,250 sqft
- Sewer: Municipal sewage system
Ownership
- Type: Freehold
Structure
- Structure: None, Deck
Zoning
- Description: R-1B
Information entered by EXIT REALTY RESULTS
Listing information last updated on: 2023-10-13 12:09:00
Book your free home evaluation with a 1% REALTOR® now!
How much could you save in commission selling with One Percent Realty?
Slide to select your home's price:
$500,000
Your One Percent Realty Commission savings†
$500,000
One Percent Realty's top FAQs
We charge a total of $7,950 for properties under $700,000. For properties over $700,000 we charge 1% of the sale price plus $950. Plus Applicable taxes, of course. It is as simple as that.
Yes, and yes.
Learn more about the One Percent Realty Deal

