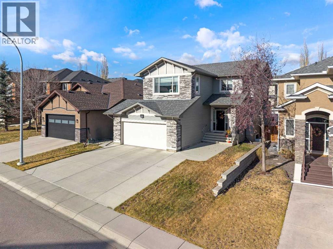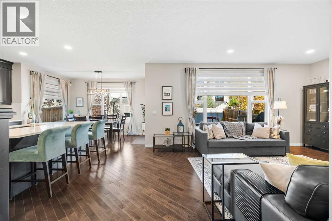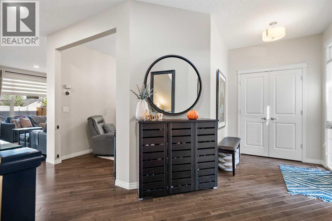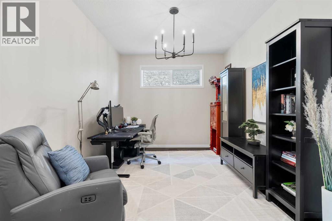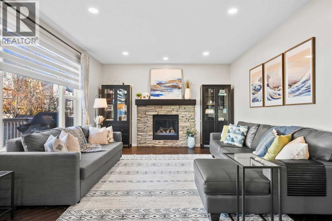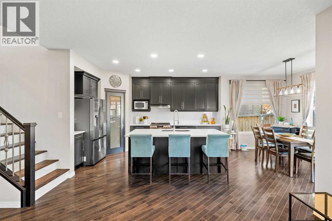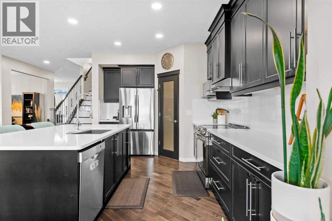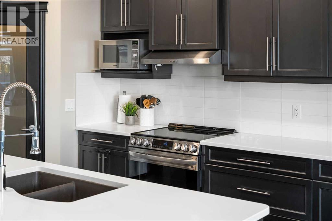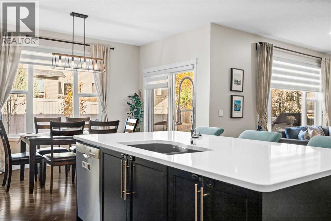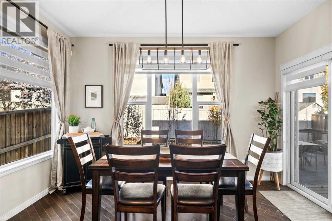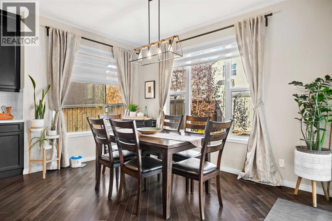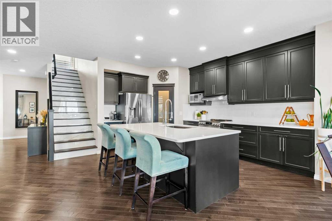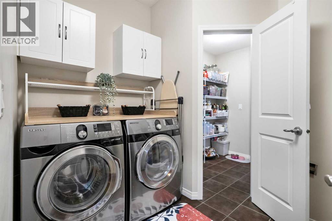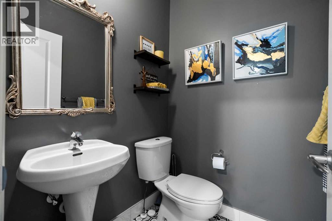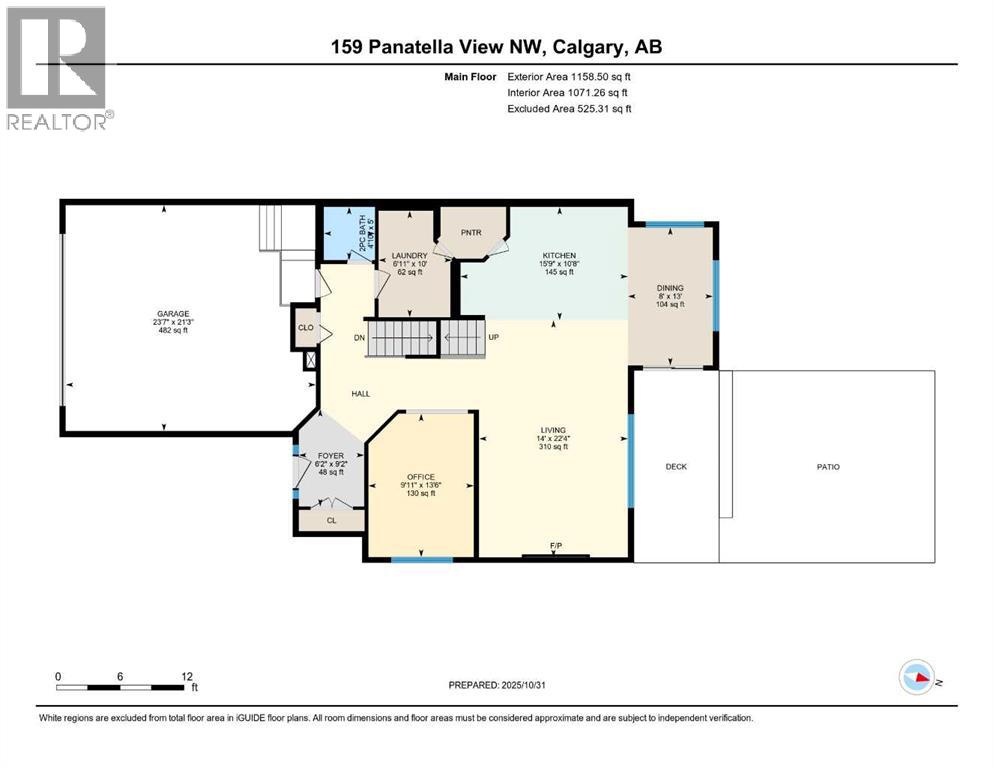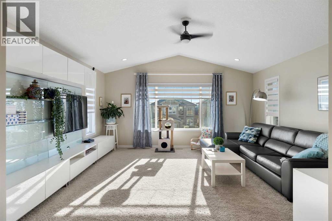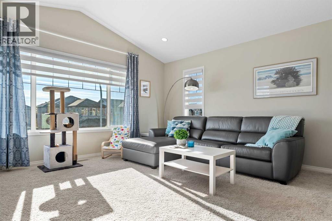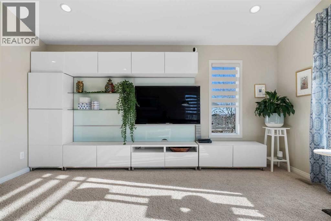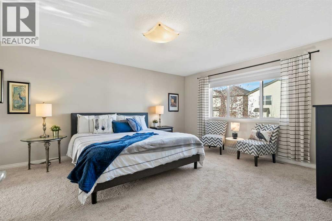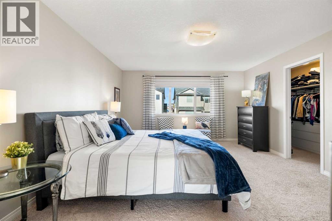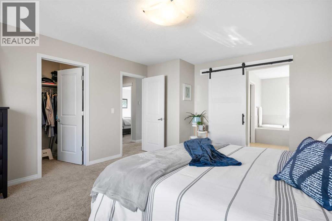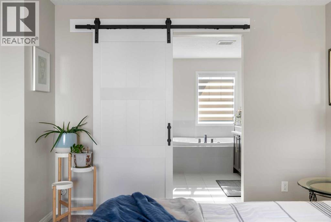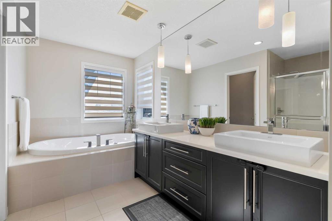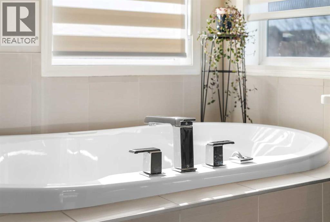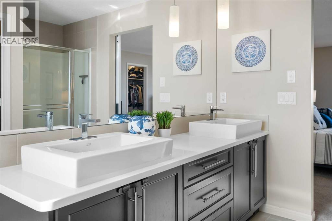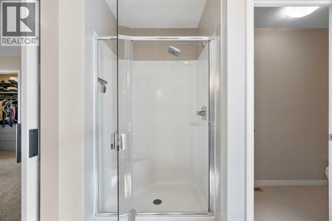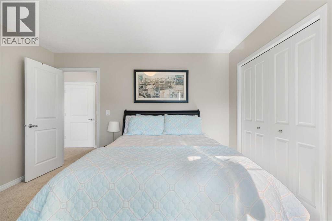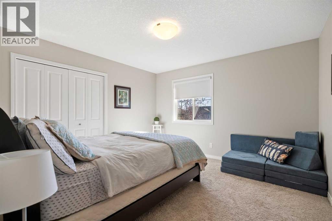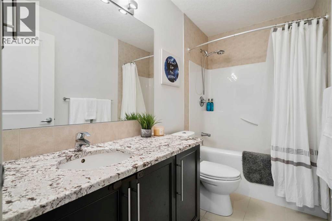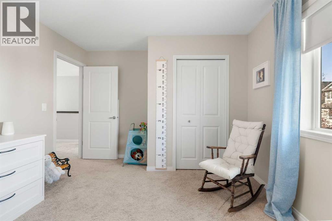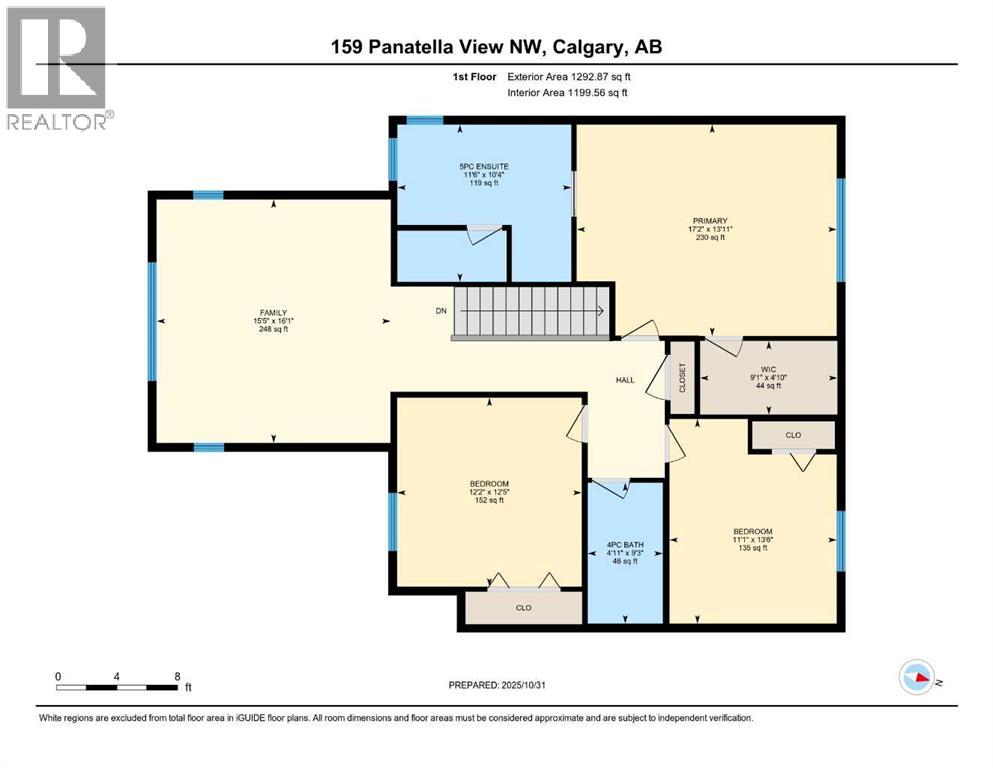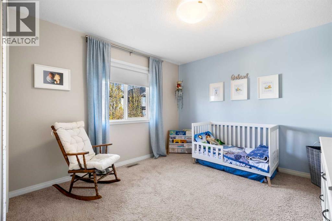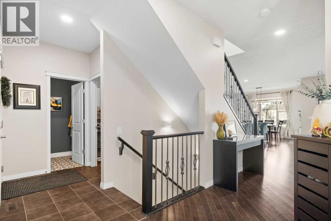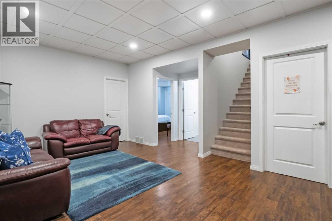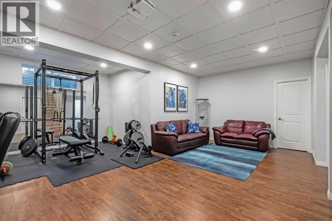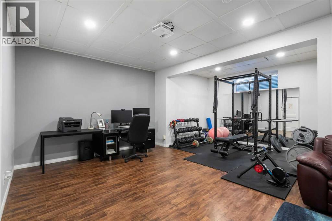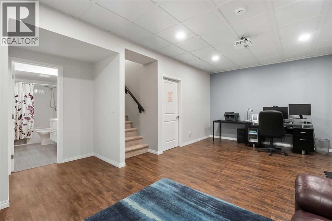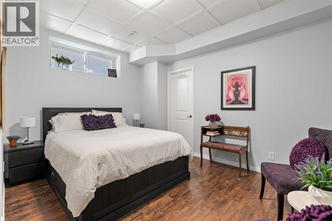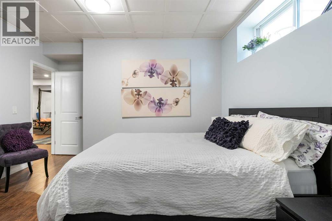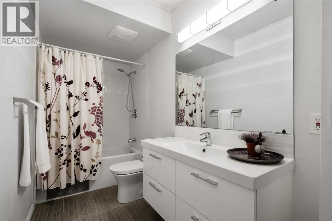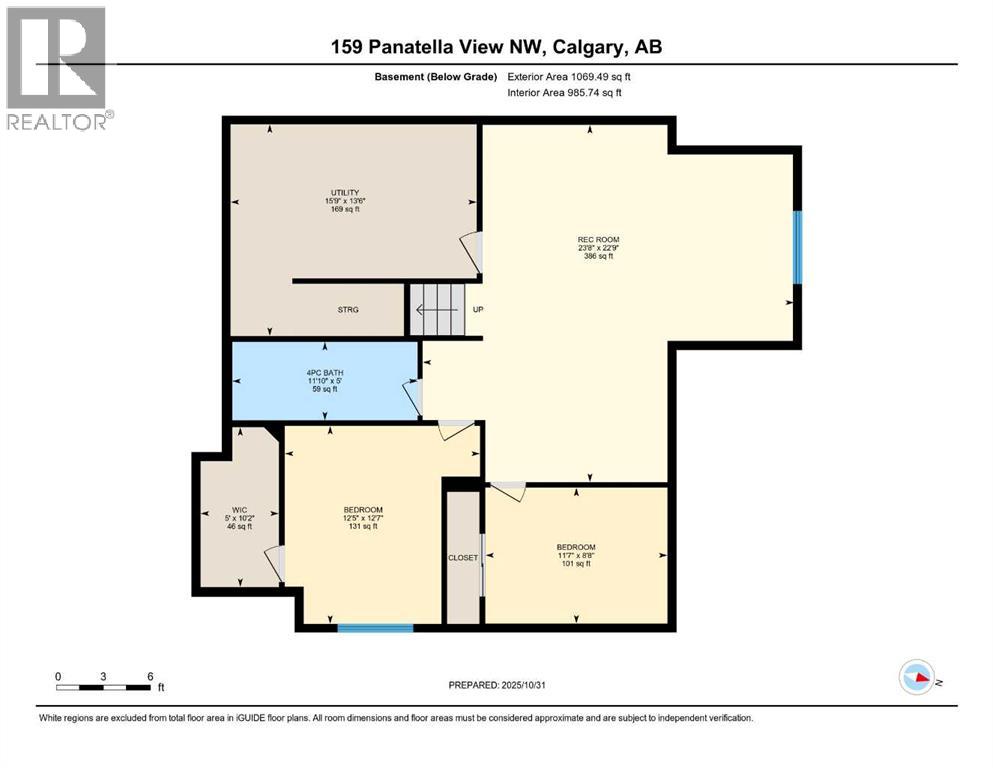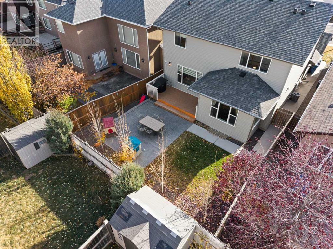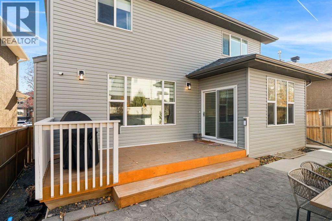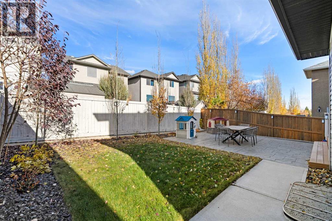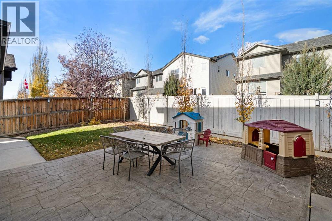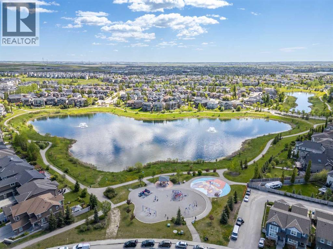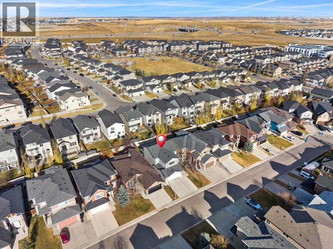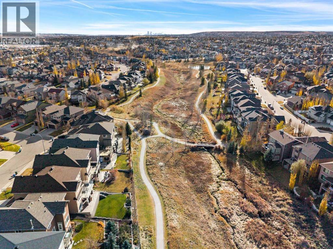We are a fully licensed real estate company that offers full service but at a discount commission. In terms of services and exposure, we are identical to whoever you would like to compare us with. We are on MLS®, all the top internet real estates sites, we place a sign on your property ( if it's allowed ), we show the property, hold open houses, advertise it, handle all the negotiations, plus the conveyancing. There is nothing that you are not getting, except for a high commission!
159 Panatella View NW, CALGARY
Quick Summary
MLS®#A2267642
Property Description
Welcome to 159 Panatella View NW, an extensively and thoughtfully upgraded executive residence in the community of Panorama Hills! Known for its strong sense of safety, community spirit, and convenient access to amenities and green spaces. This magnificent two-storey home offers over 2400+ sq ft above grade, perfectly complemented by a fully finished basement and another 1000+ sq ft. The property boasts significant recent upgrades giving it a trendy vibe you will love. The Main Floor is designed for beauty & functionality perfect for entertaining, flowing seamlessly with an open-concept layout. The formal entry leads into a generous living area and past a versatile office, kids play area, or flex space. The stunning chef's kitchen is the true heart of the home, featuring a huge central island, extensive counter space, high-quality finishes, and new stainless-steel fridge and stove (2023). The main level is finished with modern lighting from the new flush-mount LEDs (2025) and includes a powder room refreshed in 2022. The Second Floor is reached by the breathtaking custom hardwood and marble staircase (2025). This level offers year-round comfort with dedicated air conditioning installed (2023) due to its sunny exposure. The Primary Bedroom is the size of some apartments, a spacious sanctuary featuring a large walk-in closet and a luxurious 5-piece ensuite. The ensuite boasts dual his and hers sinks, a deep soaker tub, a separate shower with a private water closet, and a stunning custom barn door (2023) entry. The secondary bedrooms are also abnormally large for the home's vintage, providing excellent space and storage. A new set of laundry cabinets was added in 2025 to your main level laundry with two doors to stay hidden. The double garage is oversized 21'3" x 23'7" has a workbench and lots of room for cars and storage fitting a SUV and car now. Finished Basement maximizes the home's leisure potential, offering an ideal entertainment zone with a built-in projector setup for movie nights. This lower level includes a lovely full bathroom, a spacious guest/teen bedroom with a massive walk-in closet or storage area. Dedicated built in storage space in the utility room, ensuring the main areas remain clutter-free. Outdoors had a comprehensive exterior renewal: NEW siding, roof, gutters, and eavestrough were installed in November 2024, along with new back exterior lights (2025). Additional exterior appeal includes a freshly painted deck, fence, front door, and garage door (Aug 2025), a beautifully landscaped yard featuring mature Aspen trees and a variety of perennials (2022). Car lovers will enjoy an oversized driveway, and an oversized garage with custom cabinetry (2023). This meticulously upgraded home is a must-see for the discerning buyer seeking luxury, space, and a fantastic location with all major improvements completed. (id:32467)
Property Features
Ammenities Near By
- Ammenities Near By: Park, Playground, Schools, Shopping
Building
- Amenities: Clubhouse, Party Room
- Appliances: Refrigerator, Dishwasher, Stove, Microwave, Garburator, Hood Fan, Washer & Dryer
- Basement Development: Finished
- Basement Type: Full (Finished)
- Construction Style: Detached
- Cooling Type: Central air conditioning
- Exterior Finish: Concrete, Stone, Vinyl siding
- Fireplace: Yes
- Flooring Type: Carpeted, Hardwood, Tile
- Interior Size: 2451 sqft
- Building Type: House
- Stories: 2
Features
- Feature: PVC window, Closet Organizers, No Smoking Home, Parking
Land
- Land Size: 432 m2|4,051 - 7,250 sqft
Ownership
- Type: Freehold
Structure
- Structure: Deck
Zoning
- Description: R-G
Information entered by Royal LePage Solutions
Listing information last updated on: 2025-10-31 20:29:45
Book your free home evaluation with a 1% REALTOR® now!
How much could you save in commission selling with One Percent Realty?
Slide to select your home's price:
$500,000
Your One Percent Realty Commission savings†
$500,000
Send a Message
One Percent Realty's top FAQs
We charge a total of $7,950 for residential properties under $400,000. For residential properties $400,000-$900,000 we charge $9,950. For residential properties over $900,000 we charge 1% of the sale price plus $950. Plus Applicable taxes, of course. We also offer the flexibility to offer more commission to the buyer's agent, if you want to. It is as simple as that! For commercial properties, farms, or development properties please contact a One Percent agent directly or fill out the market evaluation form on the bottom right of our website pages and a One Percent agent will get back to you to discuss the particulars.
Yes, and yes.
Learn more about the One Percent Realty Deal
April Isaac Associate
- Phone:
- 403-888-4003
- Email:
- aprilonepercent@gmail.com
- Support Area:
- CALGARY, SOUTH EAST CALGARY, SOUTH WEST CALGARY, NORTH CALGARY, NORTH EAST CALGARY, NORTH WEST CALGARY, EAST CALGARY, WEST CALGARY, AIRDRIE, COCHRANE, OKOTOKS, CHESTERMERE, STRATHMORE, GREATER CALGARY AREA, ROCKYVIEW, DIDSBURY, LANGDON
22 YRS EXPER, 1300+ SALES, marketing savvy, people savvy. 100'S OF HAPPY CUSTOMERS, DOZENS UPON DOZ ...
Full ProfileAnna Madden Associate
- Phone:
- 587-830-2405
- Email:
- anna.madden05@gmail.com
- Support Area:
- Calgary, Airdrie, Cochrane, chestermere, Langdon, Okotoks, High river, Olds, Rocky View, Foothills
Experienced Residential Realtor serving Calgary and surrounding communities. I have knowledge in buy ...
Full ProfileDabs Fashola Associate
- Phone:
- 403-619-0621
- Email:
- homesbydabs@gmail.com
- Support Area:
- Calgary Southwest, Calgary Southeast, Calgary Northwest, Calgary Northeast, Okotoks, Chestermere:, Airdrie, Olds
Turning Real Estate Dreams into Reality | Your Trusted RealtorEvery real estate journey is ...
Full Profile
