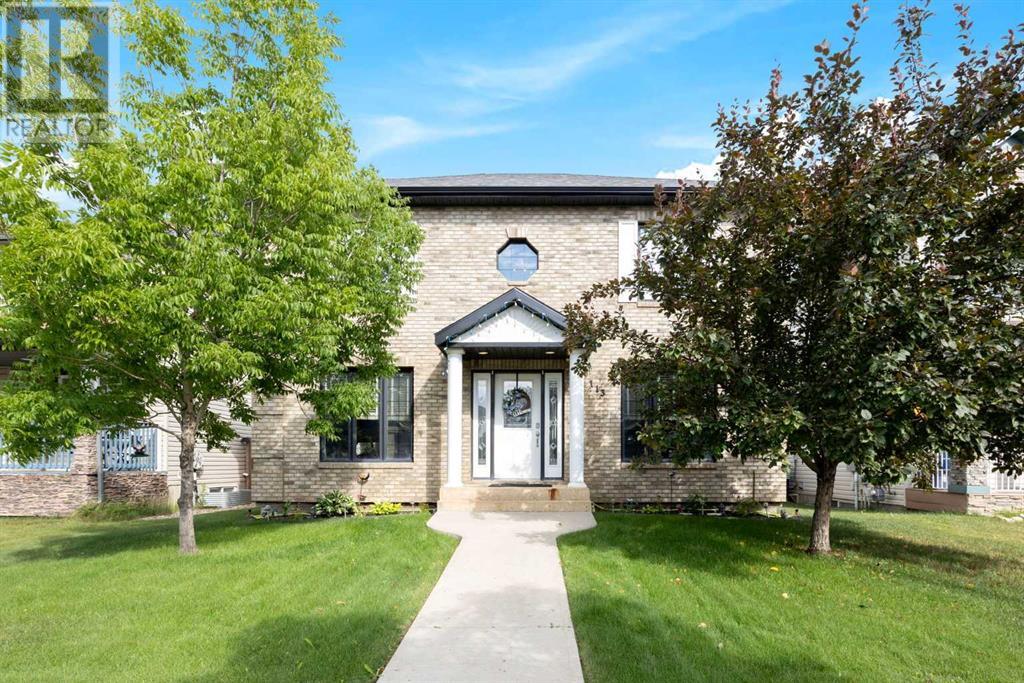We are a fully licensed real estate company that offers full service but at a discount commission. In terms of services and exposure, we are identical to whoever you would like to compare us with. We are on MLS®, all the top internet real estates sites, we place a sign on your property ( if it's allowed ), we show the property, hold open houses, advertise it, handle all the negotiations, plus the conveyancing. There is nothing that you are not getting, except for a high commission!
113 Sparrow Hawk Drive, Fort McMurray
Quick Summary
MLS®#A2153351
Property Description
This beautiful move-in ready home is just waiting for you! This amazing property boasts exceptional curb appeal with a unique brick front and is located Eagle Ridge. Great features of this home are a very spacious, bright living room, a formal dining area making it perfect for entertaining. The kitchen has beautiful cabinetry, stunning backsplash, lots of countertop space, a gas stovetop, built-in oven and microwave. The main level also includes a 3pc bathroom, laundry room and a spacious back entrance wtih a brand new closet organizer/insert with tons of storage. Upstairs, you'll find three great-sized bedrooms, a large bathroom with a separate shower, double sinks, and a Jacuzzi tub. The basement offers additional entertainment/recreational space, as well as a massive bedroom, 3pc bathroom, and an office/gaming area. The fully fenced-in yard features a large concrete patio and plenty of grass area and outdoor space for get togethers and summertime fun. Additionally, there is a oversized single heated car garage with a workbench and two additional parking spots on a concrete drive way. Enjoy the central AC on these hot summer days and the electric fireplace in the basement on the cold rainy nights. It is within walking distance to Tim Hortons, Landmark Cinemas, East Village Pub, & other amenities, 2 great schools, playgrounds, walking trails, ponds and bus stops. Eagle Ridge is a fantastic place to live, play, and raise a family. This home is priced well and is sure to sell quickly. Call today to see this stunning home! (id:32467)
Property Features
Ammenities Near By
- Ammenities Near By: Schools, Shopping
Building
- Appliances: Washer, Refrigerator, Range - Gas, Dishwasher, Dryer, Microwave, Oven - Built-In, Window Coverings
- Basement Development: Finished
- Basement Type: Full (Finished)
- Construction Style: Detached
- Cooling Type: Central air conditioning
- Fireplace: No
- Flooring Type: Carpeted, Laminate, Tile
- Interior Size: 1641 sqft
- Building Type: House
- Stories: 2
Features
- Feature: See remarks, Back lane
Land
- Land Size: 4734.12 sqft|4,051 - 7,250 sqft
Ownership
- Type: Freehold
Structure
- Structure: Deck
Zoning
- Description: R1
Information entered by ROYAL LEPAGE BENCHMARK
Listing information last updated on: 2024-11-22 23:23:58
Book your free home evaluation with a 1% REALTOR® now!
How much could you save in commission selling with One Percent Realty?
Slide to select your home's price:
$500,000
Your One Percent Realty Commission savings†
$500,000
One Percent Realty's top FAQs
We charge a total of $7,950 for properties under $700,000. For properties over $700,000 we charge 1% of the sale price plus $950. Plus Applicable taxes, of course. It is as simple as that.
Yes, and yes.
Learn more about the One Percent Realty Deal




































